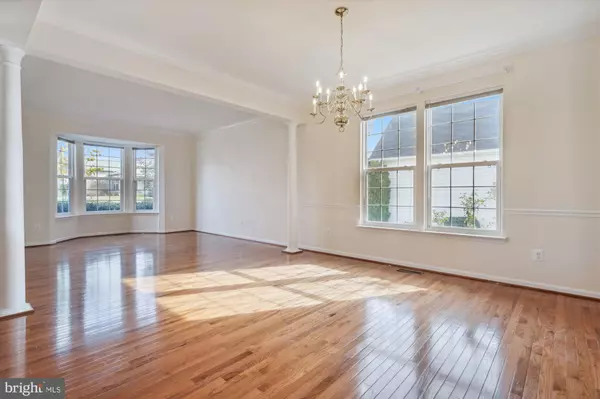$620,000
$609,900
1.7%For more information regarding the value of a property, please contact us for a free consultation.
4 Beds
3 Baths
3,810 SqFt
SOLD DATE : 12/05/2023
Key Details
Sold Price $620,000
Property Type Single Family Home
Sub Type Detached
Listing Status Sold
Purchase Type For Sale
Square Footage 3,810 sqft
Price per Sqft $162
Subdivision Four Seasons
MLS Listing ID VAPW2061652
Sold Date 12/05/23
Style Ranch/Rambler
Bedrooms 4
Full Baths 3
HOA Fees $261/mo
HOA Y/N Y
Abv Grd Liv Area 2,397
Originating Board BRIGHT
Year Built 2004
Annual Tax Amount $6,315
Tax Year 2022
Lot Size 7,801 Sqft
Acres 0.18
Property Description
Spacious 2 level patio home features over 4,700 SF of refined living space. The front entrance leads to a formal living room and dining room appointed with brand new hardwood flooring, architectural columns and crown molding. You will love the updated kitchen with stainless steel appliances (5 yrs), gas cooking, under cabinet lighting, designer tile backsplash and Corian counter tops. Large kitchen pantry and separate breakfast room. Inviting family room with gas fireplace and French doors that lead to a big deck overlooking a grassy back yard and deep wooded common area. Main level primary bedroom suite with tray ceiling, big walk-in closet with custom closet organizers plus a remodeled bathroom with jetted soaking tub for two, elegant tile work, double vanity and separate shower. Main level laundry room with soaking tub and newer washer & dryer. The huge walkout basement features a large rec room with patio door to the stone patio. There is also a game room with an electric fireplace and walk-in closet. The media room features built-in wall speakers. This room can also double as a home office. The lower level 4th bedroom has a walk-in closet and ensuite full bathroom. Recessed lighting in all four rooms. Large unfinished storage room/workshop. This home is equipped with a new $40,000 solar energy system that virtually eliminates the cost of electricity (installed 2022). Updated roof (4 yrs). Enjoy a multitude of flowering perinnials that surround this home including 4 varieties of oriental pears, hydrangeas, roses, grape vines, herbs and red buds. Custom built stone patio features a porch swing, garden fountain and handmade Portuguese tile mural. Community amenities include a clubhouse with indoor heated pool, game room, party room, fully equipped fitness facility, tennis and putting green.
Location
State VA
County Prince William
Zoning PMR
Rooms
Other Rooms Living Room, Dining Room, Primary Bedroom, Bedroom 2, Bedroom 3, Bedroom 4, Kitchen, Game Room, Family Room, Breakfast Room, Laundry, Recreation Room, Storage Room, Media Room, Bathroom 2, Bathroom 3, Primary Bathroom
Basement Full, Partially Finished, Walkout Level
Main Level Bedrooms 3
Interior
Interior Features Breakfast Area, Ceiling Fan(s), Carpet, Chair Railings, Crown Moldings, Dining Area, Entry Level Bedroom, Family Room Off Kitchen, Floor Plan - Traditional, Kitchen - Eat-In, Pantry, Primary Bath(s), Recessed Lighting, Soaking Tub, Upgraded Countertops, Walk-in Closet(s), WhirlPool/HotTub, Wood Floors
Hot Water Natural Gas
Heating Forced Air
Cooling Ceiling Fan(s), Central A/C
Flooring Hardwood
Fireplaces Number 2
Fireplaces Type Fireplace - Glass Doors
Equipment Built-In Microwave, Dishwasher, Disposal, Dryer, Exhaust Fan, Icemaker, Oven - Self Cleaning, Oven/Range - Gas, Refrigerator, Stainless Steel Appliances, Washer, Water Heater
Fireplace Y
Window Features Bay/Bow,Double Hung,Double Pane,Energy Efficient
Appliance Built-In Microwave, Dishwasher, Disposal, Dryer, Exhaust Fan, Icemaker, Oven - Self Cleaning, Oven/Range - Gas, Refrigerator, Stainless Steel Appliances, Washer, Water Heater
Heat Source Natural Gas
Laundry Main Floor
Exterior
Exterior Feature Patio(s), Deck(s)
Garage Garage - Front Entry, Garage Door Opener
Garage Spaces 2.0
Amenities Available Billiard Room, Club House, Common Grounds, Community Center, Exercise Room, Fitness Center, Game Room, Gated Community, Jog/Walk Path, Party Room, Pool - Indoor, Pool - Outdoor, Putting Green, Recreational Center, Retirement Community, Tennis Courts
Waterfront N
Water Access N
View Panoramic, Trees/Woods
Roof Type Architectural Shingle
Accessibility Doors - Lever Handle(s), Level Entry - Main, Grab Bars Mod
Porch Patio(s), Deck(s)
Parking Type Attached Garage
Attached Garage 2
Total Parking Spaces 2
Garage Y
Building
Lot Description Backs - Open Common Area, Backs to Trees, Landscaping, Premium, Rear Yard
Story 2
Foundation Concrete Perimeter
Sewer Public Sewer
Water Public
Architectural Style Ranch/Rambler
Level or Stories 2
Additional Building Above Grade, Below Grade
New Construction N
Schools
School District Prince William County Public Schools
Others
HOA Fee Include Common Area Maintenance,Health Club,Management,Pool(s),Recreation Facility,Reserve Funds,Security Gate,Snow Removal
Senior Community Yes
Age Restriction 55
Tax ID 8189-89-3204
Ownership Fee Simple
SqFt Source Assessor
Security Features Smoke Detector
Special Listing Condition Standard
Read Less Info
Want to know what your home might be worth? Contact us for a FREE valuation!

Our team is ready to help you sell your home for the highest possible price ASAP

Bought with Jessica S Miller • Samson Properties

"My job is to find and attract mastery-based agents to the office, protect the culture, and make sure everyone is happy! "







