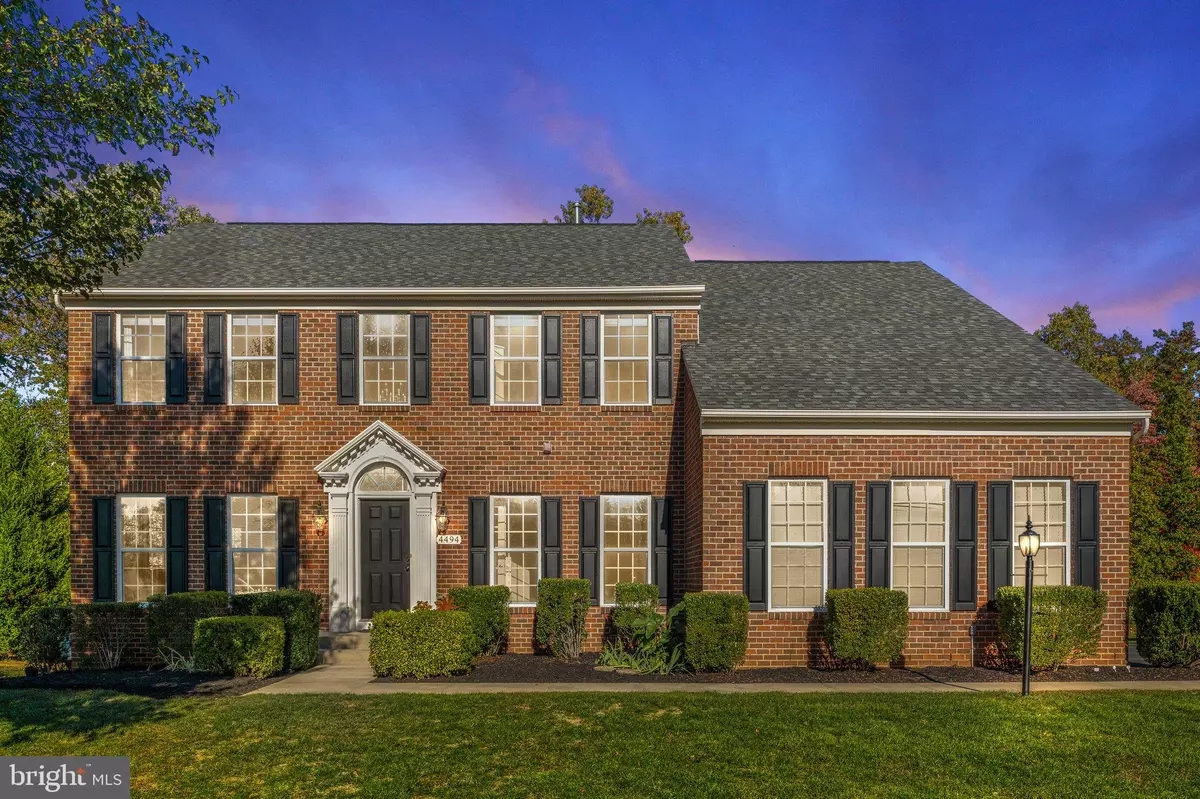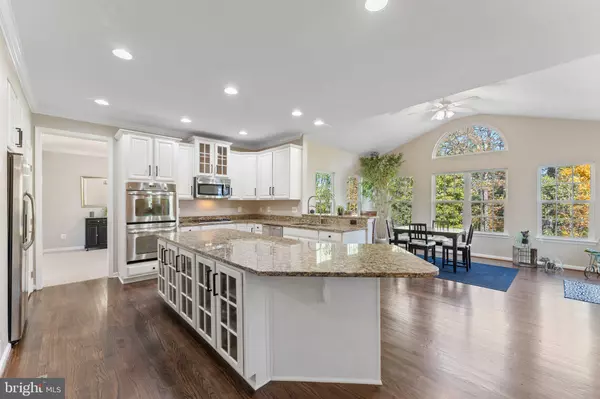$825,000
$849,900
2.9%For more information regarding the value of a property, please contact us for a free consultation.
4 Beds
4 Baths
4,607 SqFt
SOLD DATE : 12/01/2023
Key Details
Sold Price $825,000
Property Type Single Family Home
Sub Type Detached
Listing Status Sold
Purchase Type For Sale
Square Footage 4,607 sqft
Price per Sqft $179
Subdivision Brookside
MLS Listing ID VAFQ2010288
Sold Date 12/01/23
Style Colonial
Bedrooms 4
Full Baths 3
Half Baths 1
HOA Fees $120/qua
HOA Y/N Y
Abv Grd Liv Area 3,204
Originating Board BRIGHT
Year Built 2011
Annual Tax Amount $6,326
Tax Year 2022
Lot Size 0.925 Acres
Acres 0.92
Property Description
***Extremely Motivated Sellers**** ***See improvements listed below***
Significant price improvement
This stunning four-bedroom, 3.5-bath colonial residence is nestled on almost an acre of lush land.
Step Inside where you will find an expansive 4607 sqft of living space in this beautifully updated home.
Outside you'll discover a newly updated 12 x 30 foot deck perfect for outdoor gatherings and relaxation. The deck is perfectly situated to enjoy the morning sun and afternoon shade. You'll also enjoy the beauty of the lush landscaping and picturesque setting that surrounds the property
Approaching the house, you'll be greeted by an oversized side-load, two-car garage.
This home is located in the highly desirable Brookside neighborhood, located on the DC side of Warrenton,
It is located close to the amenities that Warrenton, Vint Hill, and Gainesville have to offer so you have many different shopping and dining experiences at your disposal.
Furthermore, this lovely property is part of the highly desirable Kettle Run School district, ensuring a quality education for your family.
Please find listed below a detailed list of improvements made to this home. These renovations and updates enhance the overall value and comfort of this home. This is a fantastic value in a highly desirable neighborhood.
If you have any questions or need information about these improvements Please feel free to reach out at any time.
Improvement list
October 2023:
Basement
-walls/ceiling painted
-bathroom walls/ceiling painted
-new carpet with premium waterproof carpet pad
Main
-kitchen cabinets renovated/remodeled
-entryway, hallway, kitchen, family room, windowed breakfast room walls and ceilings painted
-wood floors sanded, stained, sealed
-family room new carpet with premium waterproof carpet pad
-powder room painted and remodeled
Upstairs
-hallway walls and ceiling painted
-master and master bath walls/ceiling painted
-guest bath walls/ceiling painted
Outside
-house foundation sealed/painted
-12 x 30 deck renovated and painted
2022 Improvements:
-full house pentair water conditioner and Culligan water filtration system installed
-hot water tank replaced
-shutters painted and secured into brick siding
-upgraded invisible dog fencing
-driveway sealed
2020 improvements:
-new Sump pump
-new dishwasher
-HVAC ducts cleaned
-guest bedrooms painted, closet shelving systems installed
-garage door spring replaced
-garage shelving and pro-slat system installed
Location
State VA
County Fauquier
Zoning PR
Rooms
Other Rooms Living Room, Dining Room, Primary Bedroom, Bedroom 2, Bedroom 3, Bedroom 4, Kitchen, Family Room, Den, Sun/Florida Room, Office, Recreation Room, Storage Room
Basement Fully Finished, Outside Entrance, Walkout Level
Interior
Interior Features Breakfast Area, Carpet, Ceiling Fan(s), Dining Area, Family Room Off Kitchen, Floor Plan - Open, Formal/Separate Dining Room, Kitchen - Eat-In, Kitchen - Gourmet, Kitchen - Island, Primary Bath(s), Pantry, Upgraded Countertops, Walk-in Closet(s), Wood Floors, Crown Moldings, Soaking Tub, Sound System, Water Treat System
Hot Water Natural Gas
Heating Heat Pump(s)
Cooling Central A/C, Ceiling Fan(s)
Fireplaces Number 1
Fireplaces Type Gas/Propane, Mantel(s)
Equipment Built-In Microwave, Cooktop, Dishwasher, Disposal, Exhaust Fan, Icemaker, Oven - Wall, Refrigerator, Stainless Steel Appliances, Water Heater, Washer - Front Loading, Dryer - Front Loading
Fireplace Y
Appliance Built-In Microwave, Cooktop, Dishwasher, Disposal, Exhaust Fan, Icemaker, Oven - Wall, Refrigerator, Stainless Steel Appliances, Water Heater, Washer - Front Loading, Dryer - Front Loading
Heat Source Natural Gas
Exterior
Exterior Feature Deck(s), Patio(s)
Parking Features Garage - Side Entry, Garage Door Opener
Garage Spaces 6.0
Utilities Available Cable TV Available, Natural Gas Available
Amenities Available Common Grounds, Club House, Jog/Walk Path, Pool - Outdoor, Tennis Courts, Tot Lots/Playground, Exercise Room, Lake, Party Room, Picnic Area, Pier/Dock, Swimming Pool
Water Access N
Roof Type Architectural Shingle
Accessibility None
Porch Deck(s), Patio(s)
Attached Garage 2
Total Parking Spaces 6
Garage Y
Building
Lot Description Corner, Backs to Trees
Story 3
Foundation Concrete Perimeter, Slab
Sewer Public Sewer
Water Public
Architectural Style Colonial
Level or Stories 3
Additional Building Above Grade, Below Grade
New Construction N
Schools
Elementary Schools Greenville
Middle Schools Auburn
High Schools Kettle Run
School District Fauquier County Public Schools
Others
Pets Allowed Y
HOA Fee Include Common Area Maintenance,Pool(s),Snow Removal,Trash
Senior Community No
Tax ID 7915-01-9887
Ownership Fee Simple
SqFt Source Assessor
Acceptable Financing Cash, Conventional, VA, FHA
Listing Terms Cash, Conventional, VA, FHA
Financing Cash,Conventional,VA,FHA
Special Listing Condition Standard
Pets Allowed No Pet Restrictions
Read Less Info
Want to know what your home might be worth? Contact us for a FREE valuation!

Our team is ready to help you sell your home for the highest possible price ASAP

Bought with Non Member • Non Subscribing Office

"My job is to find and attract mastery-based agents to the office, protect the culture, and make sure everyone is happy! "







