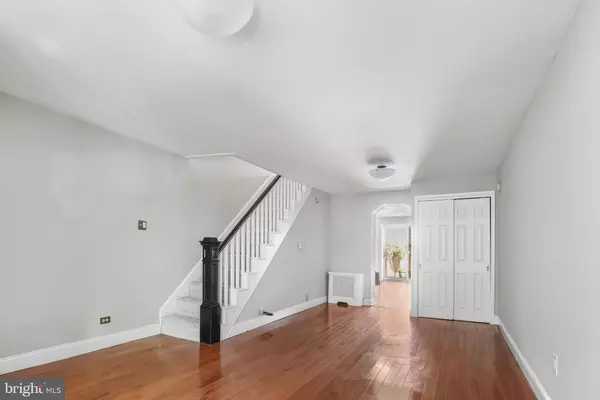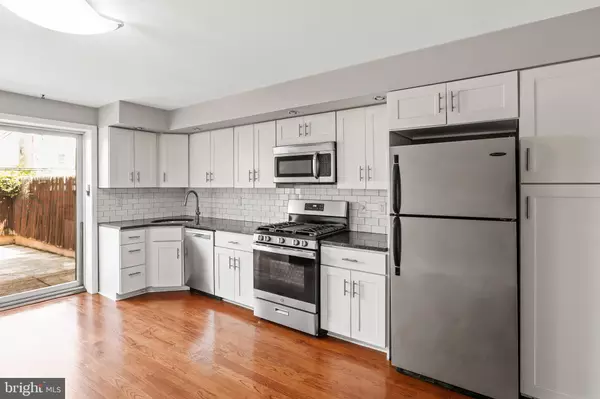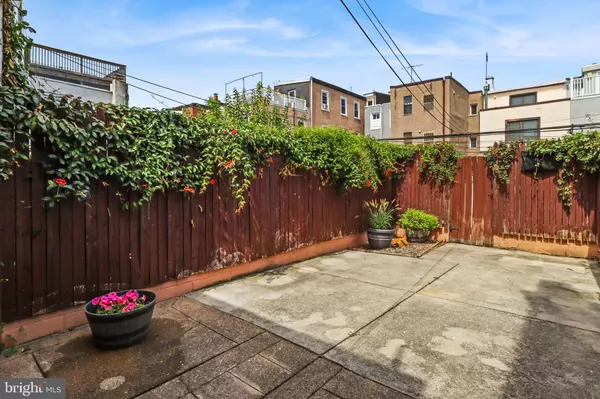$375,000
$379,000
1.1%For more information regarding the value of a property, please contact us for a free consultation.
3 Beds
1 Bath
1,176 SqFt
SOLD DATE : 12/01/2023
Key Details
Sold Price $375,000
Property Type Townhouse
Sub Type Interior Row/Townhouse
Listing Status Sold
Purchase Type For Sale
Square Footage 1,176 sqft
Price per Sqft $318
Subdivision Passyunk Square
MLS Listing ID PAPH2262758
Sold Date 12/01/23
Style Traditional
Bedrooms 3
Full Baths 1
HOA Y/N N
Abv Grd Liv Area 1,176
Originating Board BRIGHT
Year Built 1920
Annual Tax Amount $4,480
Tax Year 2023
Lot Size 1,050 Sqft
Acres 0.02
Lot Dimensions 14.00 x 75.00
Property Description
1221 Latona Street is the perfect 3-bedroom row home on a beautiful tree-lined block in Passyunk Square! A wide-open first floor welcomes you into the property. The living room features hardwood floors and flows into an enormous eat-in kitchen. The kitchen has new hardwood floors with stainless steel appliances (including a new dishwasher & stove) and an abundance of storage space. French doors in the kitchen flood the room with light and lead out to an oversized fenced-in private patio. The second floor has 3 bedrooms and a beautifully renovated marble bathroom. A full basement provides ample storage space, including a workbench, and a full-sized washer and dryer. This freshly painted property has a new sewer line to the street, a 1-year-old roof, and new carpet in 2 bedrooms, the upstairs hallway, and the steps! Located on a great quiet block you are just one block away from the Broad Street subway line, Columbus Park, and only blocks away from exciting Passyunk Ave restaurants and shops.
Location
State PA
County Philadelphia
Area 19147 (19147)
Zoning RSA5
Rooms
Other Rooms Living Room, Kitchen, Basement
Basement Full, Unfinished
Interior
Interior Features Kitchen - Eat-In
Hot Water Natural Gas
Heating Hot Water
Cooling Window Unit(s)
Flooring Hardwood, Carpet
Heat Source Natural Gas
Laundry Washer In Unit, Dryer In Unit
Exterior
Exterior Feature Patio(s)
Water Access N
Accessibility None
Porch Patio(s)
Garage N
Building
Story 2
Foundation Other
Sewer Public Sewer
Water Public
Architectural Style Traditional
Level or Stories 2
Additional Building Above Grade, Below Grade
New Construction N
Schools
Elementary Schools Jackson Andrew
School District The School District Of Philadelphia
Others
Senior Community No
Tax ID 021305000
Ownership Fee Simple
SqFt Source Assessor
Special Listing Condition Standard
Read Less Info
Want to know what your home might be worth? Contact us for a FREE valuation!

Our team is ready to help you sell your home for the highest possible price ASAP

Bought with Stefania A Zuccarini • Compass RE
"My job is to find and attract mastery-based agents to the office, protect the culture, and make sure everyone is happy! "







