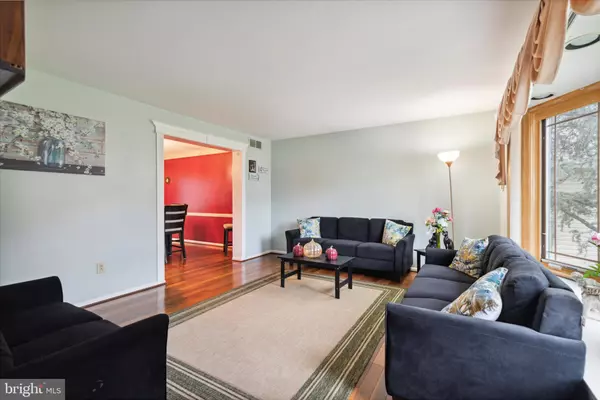$425,000
$425,000
For more information regarding the value of a property, please contact us for a free consultation.
4 Beds
3 Baths
2,394 SqFt
SOLD DATE : 11/20/2023
Key Details
Sold Price $425,000
Property Type Single Family Home
Sub Type Detached
Listing Status Sold
Purchase Type For Sale
Square Footage 2,394 sqft
Price per Sqft $177
Subdivision Bankbridge
MLS Listing ID NJGL2033558
Sold Date 11/20/23
Style Colonial
Bedrooms 4
Full Baths 2
Half Baths 1
HOA Y/N N
Abv Grd Liv Area 2,394
Originating Board BRIGHT
Year Built 1996
Annual Tax Amount $9,242
Tax Year 2022
Lot Size 6,600 Sqft
Acres 0.15
Lot Dimensions 60.00 x 110.00
Property Description
It is the Perfect Time of Year to FALL in Love with this amazing Home. This Expanded Square Feet Brooklyn Model is located on a wonderful Cul-de-sac. You will notice the professional landscaping as you drive up to this amazing home along with a double car garage, and plenty of off street parking. As you enter this home you will just love the elegant stain glass front door. As you walk into the foyer you will notice the beautiful Brazilian Cherry Hardwood flooring that flows into the formal dining and living room as well as the kitchen and family room. The formal living room offers a Bow window that makes this room so bright and cheery. The large formal dining room offer chair railing with plenty of room for all your dinner parties. The eat-in kitchen offers a stainless steel appliances, wonderful wood cabinets and sliding doors to your amazing large deck. The deck overlooks your peaceful fenced in backyard. The large family room has a cozy warm fireplace to enjoy the soon to be cold weather. The square feet of this home was expanded so that means the upper level is also oversized, with 4 large bedrooms and plenty of closet space. The main bedroom offer a full bath, large closet, and much more. The lower level is partially finished so bring your ideas, it could be a Great room, workout room, home office and so much more. There is also plenty of storage area here as well . Walk out the lower level from the French doors onto you custom paved patio, and custom fire pit as well to enjoy these chilly nights to come. This home offers so many upgrades from an expanded layout, newer roof over the home, newer heat and air, Pella windows and sliders, sprinkler system, and so much more.
Location
State NJ
County Gloucester
Area Deptford Twp (20802)
Zoning RES
Rooms
Other Rooms Living Room, Dining Room, Primary Bedroom, Bedroom 2, Bedroom 3, Kitchen, Family Room, Bedroom 1, Great Room, Laundry, Other
Basement Full, Outside Entrance, Partially Finished
Interior
Interior Features Primary Bath(s), Ceiling Fan(s), Stall Shower, Kitchen - Eat-In
Hot Water Natural Gas
Heating Forced Air
Cooling Central A/C
Flooring Wood, Vinyl, Carpet
Fireplaces Number 1
Equipment Oven - Self Cleaning, Dishwasher, Disposal, Built-In Microwave
Fireplace Y
Appliance Oven - Self Cleaning, Dishwasher, Disposal, Built-In Microwave
Heat Source Natural Gas
Laundry Main Floor
Exterior
Exterior Feature Deck(s), Porch(es)
Parking Features Garage Door Opener
Garage Spaces 2.0
Fence Other
Water Access N
Roof Type Shingle
Accessibility None
Porch Deck(s), Porch(es)
Attached Garage 2
Total Parking Spaces 2
Garage Y
Building
Lot Description Cul-de-sac, Level
Story 2
Foundation Concrete Perimeter
Sewer Public Sewer
Water Public
Architectural Style Colonial
Level or Stories 2
Additional Building Above Grade, Below Grade
New Construction N
Schools
School District Deptford Township Public Schools
Others
Senior Community No
Tax ID 02-00398-00061
Ownership Fee Simple
SqFt Source Assessor
Acceptable Financing Conventional, FHA, VA
Listing Terms Conventional, FHA, VA
Financing Conventional,FHA,VA
Special Listing Condition Standard
Read Less Info
Want to know what your home might be worth? Contact us for a FREE valuation!

Our team is ready to help you sell your home for the highest possible price ASAP

Bought with Lisa Arcano • Weichert Realtors-Haddonfield
"My job is to find and attract mastery-based agents to the office, protect the culture, and make sure everyone is happy! "







