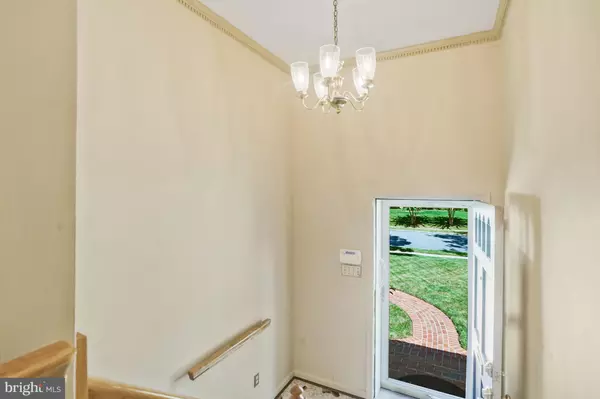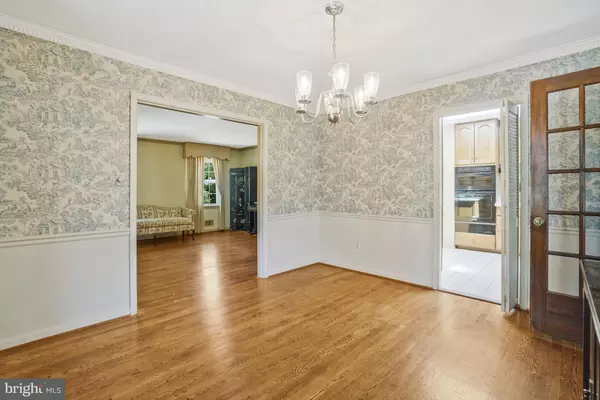$800,000
$824,900
3.0%For more information regarding the value of a property, please contact us for a free consultation.
5 Beds
3 Baths
2,767 SqFt
SOLD DATE : 11/29/2023
Key Details
Sold Price $800,000
Property Type Single Family Home
Sub Type Detached
Listing Status Sold
Purchase Type For Sale
Square Footage 2,767 sqft
Price per Sqft $289
Subdivision Riverside Gardens
MLS Listing ID VAFX2144116
Sold Date 11/29/23
Style Split Foyer
Bedrooms 5
Full Baths 3
HOA Y/N N
Abv Grd Liv Area 1,431
Originating Board BRIGHT
Year Built 1965
Annual Tax Amount $9,017
Tax Year 2023
Lot Size 10,767 Sqft
Acres 0.25
Property Description
Riverside Gardens Oxford model featuring 5 Bedrooms, 3 Full Baths, and nearly 2800 square feet of living space. Spacious (17x12) bonus addition off the dinning room with separate HVAC overlooking peaceful backyard. The lower level has a spacious den with the second gas fireplace. The den (17x26) is large enough to split into two functional sections or can accommodate a pool table or gym. Also, on the lower level are 2 additional bedrooms ideal for guests, au pair, or office. The backyard is the crown jewel staring a heated in-ground pool with spill over spa, sitting ledge, automatic cleaner and pool equipment tucked neatly in the corner. Fully fenced, large patio area, additional storage under the addition and in a separate storage shed. The long concrete driveway is big enough for as many as four cars that also extends into the backyard. Utilities are all underground, better sightlines and great reliability. Whole house natural gas generator ensures comfort. Just a short walk to elementary and middle school as well as Riverside Gardens Swim & Tennis Club. Easy access to GW Parkway, the premier route into Arlington and DC.
Location
State VA
County Fairfax
Zoning 130
Rooms
Basement Full
Main Level Bedrooms 3
Interior
Hot Water Natural Gas
Cooling Central A/C
Fireplaces Number 2
Fireplace Y
Window Features Vinyl Clad
Heat Source Natural Gas
Exterior
Garage Spaces 4.0
Fence Fully
Pool Heated, In Ground, Pool/Spa Combo
Waterfront N
Water Access N
Accessibility None
Parking Type Driveway
Total Parking Spaces 4
Garage N
Building
Story 2
Foundation Block
Sewer Public Sewer
Water Public
Architectural Style Split Foyer
Level or Stories 2
Additional Building Above Grade, Below Grade
New Construction N
Schools
Elementary Schools Stratford Landing
Middle Schools Sandburg
High Schools West Potomac
School District Fairfax County Public Schools
Others
Senior Community No
Tax ID 1023 10070002
Ownership Fee Simple
SqFt Source Assessor
Special Listing Condition Standard
Read Less Info
Want to know what your home might be worth? Contact us for a FREE valuation!

Our team is ready to help you sell your home for the highest possible price ASAP

Bought with George Candelori • Weichert, REALTORS

"My job is to find and attract mastery-based agents to the office, protect the culture, and make sure everyone is happy! "







