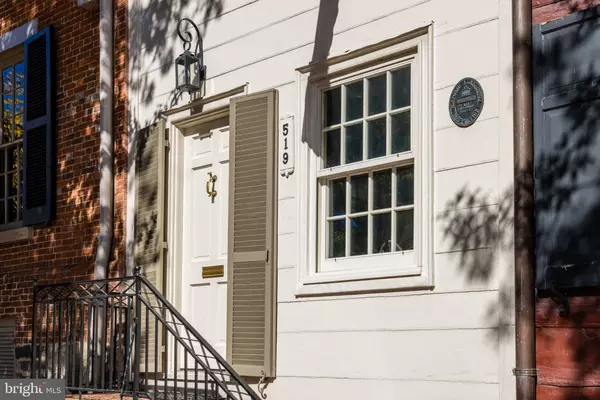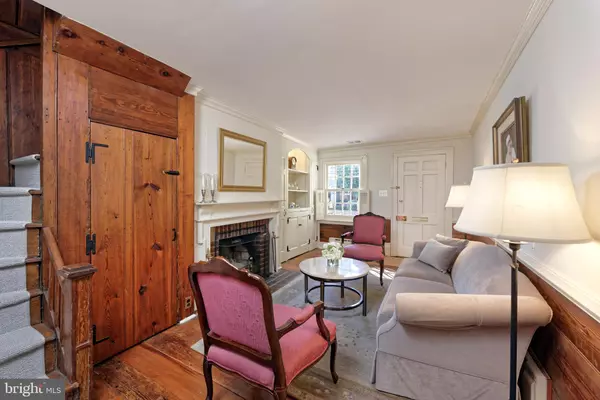$998,000
$998,000
For more information regarding the value of a property, please contact us for a free consultation.
3 Beds
3 Baths
1,060 SqFt
SOLD DATE : 11/29/2023
Key Details
Sold Price $998,000
Property Type Townhouse
Sub Type Interior Row/Townhouse
Listing Status Sold
Purchase Type For Sale
Square Footage 1,060 sqft
Price per Sqft $941
Subdivision Old Town Alexandria
MLS Listing ID VAAX2028600
Sold Date 11/29/23
Style Traditional
Bedrooms 3
Full Baths 2
Half Baths 1
HOA Y/N N
Abv Grd Liv Area 1,060
Originating Board BRIGHT
Year Built 1790
Annual Tax Amount $9,736
Tax Year 2023
Lot Size 1,198 Sqft
Acres 0.03
Property Description
Outstanding SE quadrant location with parking! This picturesque 1790 home is perfection inside and out. Original floors, wainscoting, chair rail and other woodwork shows the care the current and past owners have taken of this historic gem. Two fireplaces with original mantels (the same mantels are found in Gadsby's Tavern) reflect the beautiful craftsmanship of yesteryear. Entertain in the inviting living room while the chef prepares a delicious meal in the renovated kitchen featuring a Bertazzoni range, nickel fixtures and marble countertops. The dining room with a crystal chandelier is a delight with windows and a door to the deep rear patio/garden and the off-street parking space. Upstairs natural light pours in the primary bedroom from southern facing windows. A second bedroom faces the rear garden with two closets. A 2023 renovated full bath with Hansgrohe fixtures is sleek and sparkling. The top floor with two bright windows and clever storage under the eaves serves as the 3rd bedroom or office. New stair runner carpeting makes the stairwell bright and crisp. You'll find incredible storage in the basement which has a painted floor and wall cabinet. If you choose to have an exercise room on that level, a toilet and shower are there ready to create a 3rd full bath. You'll love the patio/garden with the brick patio for relaxing and having a glass of wine plus the garden area with boxwoods, magnolia, camellia, dwarf nandina and lily of the valley. The off-street parking space is found beyond the gate. The tax record square footage is INCORRECT…..An architect has created floor plans which show a total of 1060sqft for three levels of living space plus the basement of 441sqft. This house is a gem with an added bonus of off street parking.
Location
State VA
County Alexandria City
Zoning RM
Direction South
Rooms
Other Rooms Living Room, Dining Room, Primary Bedroom, Bedroom 2, Bedroom 3, Kitchen, Laundry, Storage Room, Utility Room, Bathroom 1, Bathroom 2
Basement Outside Entrance, Interior Access, Unfinished
Interior
Interior Features Built-Ins, Central Vacuum, Stall Shower, Window Treatments, Wood Floors, Chair Railings, Wainscotting
Hot Water Natural Gas
Heating Baseboard - Hot Water
Cooling Central A/C
Flooring Hardwood, Tile/Brick
Fireplaces Number 2
Fireplaces Type Mantel(s), Wood
Equipment Refrigerator, Oven/Range - Gas, Dishwasher, Disposal, Microwave, Central Vacuum, Washer, Dryer
Fireplace Y
Appliance Refrigerator, Oven/Range - Gas, Dishwasher, Disposal, Microwave, Central Vacuum, Washer, Dryer
Heat Source Natural Gas
Laundry Main Floor
Exterior
Exterior Feature Patio(s)
Garage Spaces 1.0
Fence Rear
Waterfront N
Water Access N
View City
Roof Type Shingle,Rubber
Accessibility None
Porch Patio(s)
Parking Type Off Street
Total Parking Spaces 1
Garage N
Building
Lot Description Landscaping, Rear Yard
Story 3
Foundation Stone, Brick/Mortar
Sewer No Septic System
Water Public
Architectural Style Traditional
Level or Stories 3
Additional Building Above Grade, Below Grade
Structure Type Plaster Walls,Paneled Walls
New Construction N
Schools
School District Alexandria City Public Schools
Others
Pets Allowed Y
Senior Community No
Tax ID 11969500
Ownership Fee Simple
SqFt Source Assessor
Special Listing Condition Standard
Pets Description No Pet Restrictions
Read Less Info
Want to know what your home might be worth? Contact us for a FREE valuation!

Our team is ready to help you sell your home for the highest possible price ASAP

Bought with Kevin L Smith • Long & Foster Real Estate, Inc.

"My job is to find and attract mastery-based agents to the office, protect the culture, and make sure everyone is happy! "







