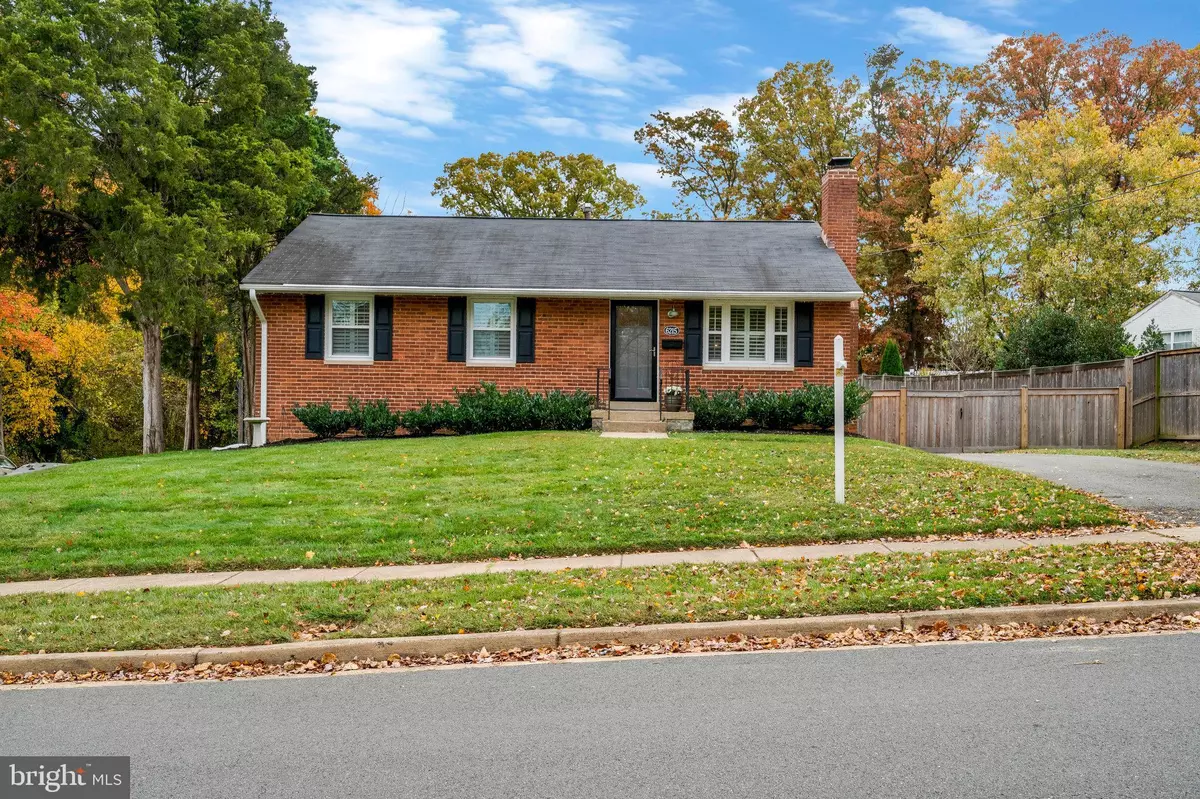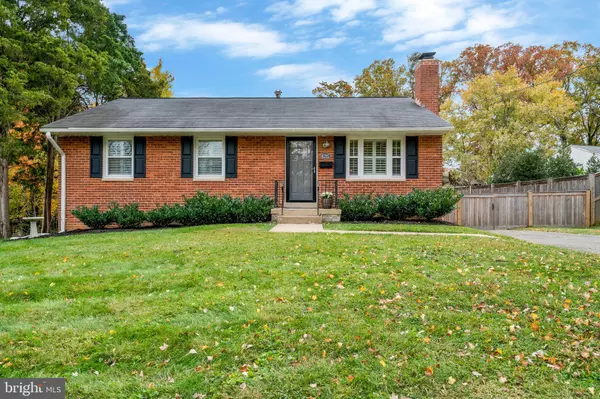$850,000
$790,000
7.6%For more information regarding the value of a property, please contact us for a free consultation.
5 Beds
3 Baths
2,270 SqFt
SOLD DATE : 11/22/2023
Key Details
Sold Price $850,000
Property Type Single Family Home
Sub Type Detached
Listing Status Sold
Purchase Type For Sale
Square Footage 2,270 sqft
Price per Sqft $374
Subdivision Parklawn
MLS Listing ID VAFX2150168
Sold Date 11/22/23
Style Ranch/Rambler
Bedrooms 5
Full Baths 2
Half Baths 1
HOA Y/N N
Abv Grd Liv Area 1,170
Originating Board BRIGHT
Year Built 1956
Annual Tax Amount $6,710
Tax Year 2023
Lot Size 0.460 Acres
Acres 0.46
Property Description
UNDER CONTRACT - NO OPEN HOUSES! JUST LISTED! I present to you a residence that exudes an unassuming exterior, concealing a meticulously renovated interior where every facet of the electrical, plumbing, heating and cooling systems has been expertly rebuilt from the ground up. The property boasts almost 2,300sf of finished living area on a half acre combined double-lot, new windows adorned with plantation shutters, a strategic relocation of the back door to the side of the house, and the repositioning of basement stairs to the front, all implemented to enhance functionality and flow.
Inside, discover the luxury of five legal bedrooms, offering the flexibility to convert one or more into an office, dressing room, or crafts area according to your needs. Step outside and take note of the expansive and private backyard. The property encompasses two lots, totaling nearly half an acre with a new, fully-enclosed privacy fence. This outdoor haven includes a play area, a sizable shed, and a captivating patio.
Consider the possibilities and envision the lifestyle this property affords. A harmonious blend of meticulous craftsmanship and thoughtful design awaits you, creating an ideal canvas for your future. This residence is more than a home; it's an embodiment of comfort, versatility, and unmatched appeal. Make this property your own and experience the epitome of refined living.
Location
State VA
County Fairfax
Zoning 130
Rooms
Other Rooms Living Room, Bedroom 2, Bedroom 3, Bedroom 4, Bedroom 5, Kitchen, Family Room, Bedroom 1, Utility Room, Bathroom 1, Half Bath
Basement Daylight, Partial, Fully Finished, Improved, Heated, Interior Access, Windows
Main Level Bedrooms 3
Interior
Interior Features Combination Kitchen/Living, Entry Level Bedroom, Floor Plan - Open, Kitchen - Gourmet, Kitchen - Island, Wood Floors
Hot Water Natural Gas
Heating Forced Air, Energy Star Heating System
Cooling Central A/C
Fireplaces Number 2
Equipment Built-In Microwave, Dishwasher, Disposal, Dryer, Extra Refrigerator/Freezer, Humidifier, Refrigerator, Stainless Steel Appliances, Stove, Washer, Water Heater
Fireplace Y
Window Features ENERGY STAR Qualified,Double Hung,Double Pane,Replacement
Appliance Built-In Microwave, Dishwasher, Disposal, Dryer, Extra Refrigerator/Freezer, Humidifier, Refrigerator, Stainless Steel Appliances, Stove, Washer, Water Heater
Heat Source Natural Gas
Laundry Basement
Exterior
Exterior Feature Deck(s), Patio(s)
Fence Privacy, Rear, Wood
Water Access N
Accessibility None
Porch Deck(s), Patio(s)
Garage N
Building
Lot Description Additional Lot(s), Rear Yard, Other, Front Yard
Story 2
Foundation Slab
Sewer Public Sewer
Water Public
Architectural Style Ranch/Rambler
Level or Stories 2
Additional Building Above Grade, Below Grade
New Construction N
Schools
Elementary Schools Parklawn
Middle Schools Glasgow
High Schools Justice
School District Fairfax County Public Schools
Others
Senior Community No
Tax ID 0722 03T 0003
Ownership Fee Simple
SqFt Source Estimated
Special Listing Condition Standard
Read Less Info
Want to know what your home might be worth? Contact us for a FREE valuation!

Our team is ready to help you sell your home for the highest possible price ASAP

Bought with Tolga M Alper • Keller Williams Realty

"My job is to find and attract mastery-based agents to the office, protect the culture, and make sure everyone is happy! "







