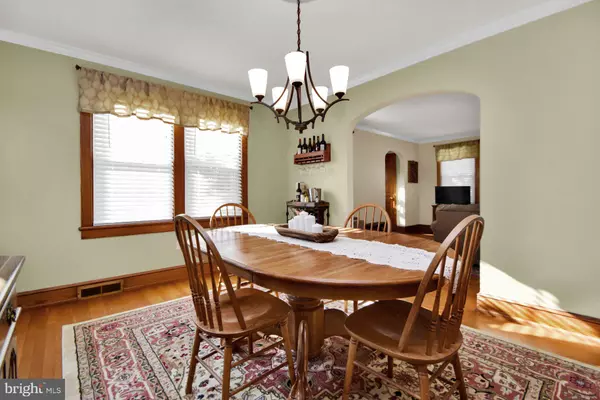$310,000
$289,900
6.9%For more information regarding the value of a property, please contact us for a free consultation.
3 Beds
2 Baths
2,325 SqFt
SOLD DATE : 11/20/2023
Key Details
Sold Price $310,000
Property Type Single Family Home
Sub Type Detached
Listing Status Sold
Purchase Type For Sale
Square Footage 2,325 sqft
Price per Sqft $133
Subdivision Coldbrook
MLS Listing ID PAFL2016742
Sold Date 11/20/23
Style Cape Cod
Bedrooms 3
Full Baths 2
HOA Y/N N
Abv Grd Liv Area 2,095
Originating Board BRIGHT
Year Built 1941
Annual Tax Amount $4,480
Tax Year 2010
Lot Size 0.277 Acres
Acres 0.28
Property Description
Step into a home where old-world charm meets modern luxury in this newly listed 3 Bedroom/ 2 bath Cape Cod. Beautifully updated residence boasts a 1st level Master Bedroom Suite that is both comfortable and convenient! From the minute you cross the threshold of this charmer it feels like home with warm tones of hardwood flooring throughout the cozy floor plan. Cuddle up to the feature fireplace on snowy nights or entertain for friends and family in the separate dining room right off the kitchen. Bring your love for cooking with you as the cherry custom cabinet kitchen w/ gas range and new appliances are sure to excite. Meticulously landscaped fenced in backyard perfect for entertaining or simply relaxing. Finished basement with Theatre room and new converted gas furnace. This Cape Cod seamlessly blends the charm of a bygone era with the modern updates to meet today's lifestyle. Don't miss the opportunity to make this house your forever home!
Location
State PA
County Franklin
Area Chambersburg Boro (14502)
Zoning RESIDENTIAL
Rooms
Other Rooms Living Room, Kitchen, Foyer
Basement Connecting Stairway, Heated, Improved, Partially Finished, Shelving
Main Level Bedrooms 1
Interior
Interior Features Dining Area, Window Treatments, Floor Plan - Traditional
Hot Water Electric
Heating Forced Air
Cooling Central A/C
Flooring Hardwood, Carpet
Fireplaces Number 1
Fireplaces Type Gas/Propane
Equipment Washer/Dryer Hookups Only
Fireplace Y
Appliance Washer/Dryer Hookups Only
Heat Source Natural Gas, Electric
Exterior
Garage Garage Door Opener, Garage - Front Entry
Garage Spaces 1.0
Waterfront N
Water Access N
Roof Type Shingle
Accessibility None
Attached Garage 1
Total Parking Spaces 1
Garage Y
Building
Story 2
Foundation Permanent, Block
Sewer Public Sewer
Water Public
Architectural Style Cape Cod
Level or Stories 2
Additional Building Above Grade, Below Grade
Structure Type Dry Wall
New Construction N
Schools
School District Chambersburg Area
Others
Pets Allowed Y
Senior Community No
Tax ID 06-1E20.-018.-000000
Ownership Fee Simple
SqFt Source Estimated
Acceptable Financing Cash, Conventional, FHA, USDA, VA
Listing Terms Cash, Conventional, FHA, USDA, VA
Financing Cash,Conventional,FHA,USDA,VA
Special Listing Condition Standard
Pets Description No Pet Restrictions
Read Less Info
Want to know what your home might be worth? Contact us for a FREE valuation!

Our team is ready to help you sell your home for the highest possible price ASAP

Bought with Cara A Sheaffer • RE/MAX 1st Advantage

"My job is to find and attract mastery-based agents to the office, protect the culture, and make sure everyone is happy! "







