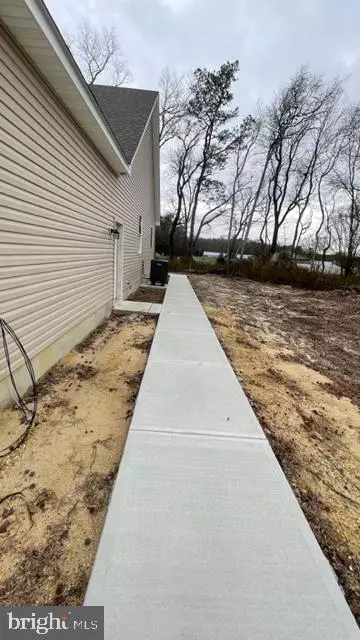$419,900
$429,900
2.3%For more information regarding the value of a property, please contact us for a free consultation.
4 Beds
3 Baths
1,751 SqFt
SOLD DATE : 12/08/2023
Key Details
Sold Price $419,900
Property Type Single Family Home
Sub Type Detached
Listing Status Sold
Purchase Type For Sale
Square Footage 1,751 sqft
Price per Sqft $239
Subdivision Dagsboro Trace
MLS Listing ID DESU2047380
Sold Date 12/08/23
Style Ranch/Rambler
Bedrooms 4
Full Baths 3
HOA Fees $41/ann
HOA Y/N Y
Abv Grd Liv Area 1,751
Originating Board BRIGHT
Year Built 2021
Annual Tax Amount $859
Tax Year 2022
Lot Size 0.500 Acres
Acres 0.5
Lot Dimensions 83.00 x 165.00
Property Description
SOON TO BE COMPLETED and NEW PROFESSIONAL PHOTOS TAKEN - Introducing the epitome of modern elegance - a breathtaking BRAND NEW one-story home in the prestigious community of Dagsboro Trace. Don't miss your final chance to own a new home in this highly sought-after neighborhood. Boasting four bedrooms and three full bathrooms, this residence offers the perfect blend of luxury, comfort, and convenience.
Nestled on a coveted corner lot, this home offers a serene retreat with its picturesque views of lush woods and sprawling farmland. Step inside to discover a world of refined upgrades and premium finishes. The heart of the home, the kitchen, is a culinary enthusiast's dream with stunning granite countertops, sleek stainless steel appliances, and Wolf brand white shaker style cabinets, exuding both style and functionality. The space is beautifully illuminated by a combination of recessed lights and pendant lights, creating a warm and inviting ambiance.
The open-concept design showcases a spacious living area with a 9' ceiling, providing an airy atmosphere for relaxation and entertaining guests. As you make your way through the home, you'll be captivated by the seamless flow and attention to detail. Escape to the tranquility of the outdoors through the expansive screened porch, where you can unwind and savor the natural beauty that surrounds you.
Convenience meets luxury with the attached two-car garage, ensuring both security and ease of access. The thoughtfully chosen luxury vinyl plank flooring adds a touch of sophistication to all areas except the bedrooms and closets, providing durability and easy maintenance for years to come.
This home offers more than just a place to live; it offers a lifestyle of comfort and indulgence. With its impeccable design, exquisite finishes, and idyllic location, this residence sets a new standard for modern living.
Don't miss your chance to call this extraordinary property your own. Contact us today to schedule a private tour and experience the allure of this magnificent one-story home in Dagsboro Trace. Your dream home awaits!
Location
State DE
County Sussex
Area Dagsboro Hundred (31005)
Zoning AR-1
Rooms
Main Level Bedrooms 4
Interior
Hot Water Electric
Heating Heat Pump - Electric BackUp, Forced Air
Cooling Central A/C, Heat Pump(s)
Flooring Luxury Vinyl Plank, Carpet
Fireplace N
Heat Source Electric
Exterior
Parking Features Garage Door Opener
Garage Spaces 2.0
Water Access N
Roof Type Architectural Shingle
Accessibility None
Attached Garage 2
Total Parking Spaces 2
Garage Y
Building
Story 1
Foundation Crawl Space, Block
Sewer Capping Fill, Nitrogen Removal System
Water Private, Well
Architectural Style Ranch/Rambler
Level or Stories 1
Additional Building Above Grade, Below Grade
Structure Type 9'+ Ceilings
New Construction Y
Schools
High Schools Indian River
School District Indian River
Others
Pets Allowed Y
Senior Community No
Tax ID 233-11.00-561.00
Ownership Fee Simple
SqFt Source Estimated
Acceptable Financing Cash, Conventional, FHA, USDA, VA
Horse Property N
Listing Terms Cash, Conventional, FHA, USDA, VA
Financing Cash,Conventional,FHA,USDA,VA
Special Listing Condition Standard
Pets Allowed Cats OK, Dogs OK
Read Less Info
Want to know what your home might be worth? Contact us for a FREE valuation!

Our team is ready to help you sell your home for the highest possible price ASAP

Bought with SUZANNE MACNAB • RE/MAX Coastal
"My job is to find and attract mastery-based agents to the office, protect the culture, and make sure everyone is happy! "







