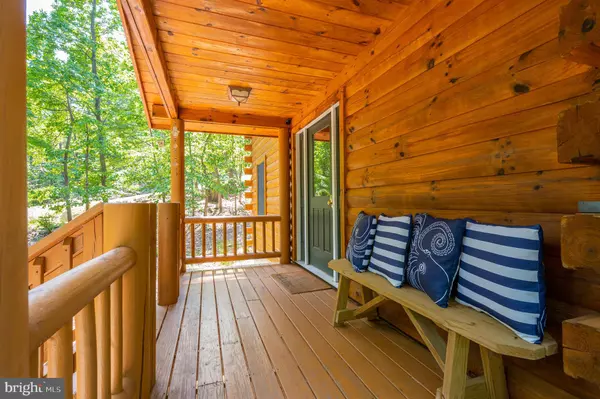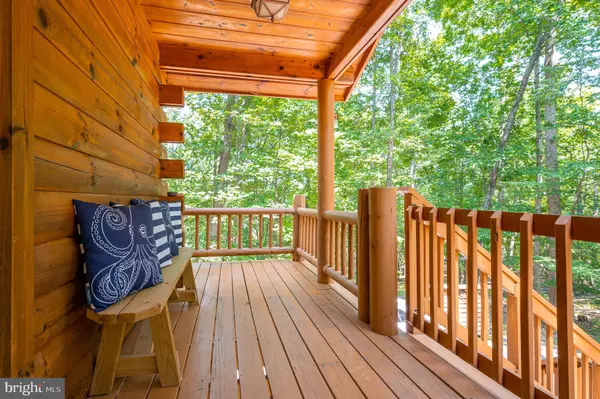$340,000
$339,900
For more information regarding the value of a property, please contact us for a free consultation.
2 Beds
2 Baths
1,179 SqFt
SOLD DATE : 11/09/2023
Key Details
Sold Price $340,000
Property Type Single Family Home
Sub Type Detached
Listing Status Sold
Purchase Type For Sale
Square Footage 1,179 sqft
Price per Sqft $288
Subdivision Somerset
MLS Listing ID WVHS2003386
Sold Date 11/09/23
Style Chalet,Log Home
Bedrooms 2
Full Baths 2
HOA Fees $25/ann
HOA Y/N Y
Abv Grd Liv Area 1,179
Originating Board BRIGHT
Year Built 2005
Annual Tax Amount $944
Tax Year 2022
Lot Size 2.020 Acres
Acres 2.02
Property Description
This cedar log cabin is absolutely stunning! You start by pulling up on the tree lined driveway. There's plenty of extra parking for family and friends. Up a small staircase you have a large covered porch. Inside you enter to the kitchen with ceramic tile floors and wood accent beams. The kitchen features decorative fixture over the dining space and track lighting. The wood is nicely broken up by dark Quartzite countertops. This kitchen is fully open to the living room. Here you have two story vaulted ceilings with exposed beams and an overlook from the loft. The space features a woodstove for those chilly winter nights. There is a large window and glass door to the deck. This keeps the room nice and bright! Bedroom 1 is on the main level. It features hardwood floors, beams and overhead lighting. The large closet affords plenty of storage space. The hall bath features ceramic tile floors, single bowl vanity and walk-in shower. Upstairs you have the primary bedroom. It has a loft overlook to the living room and a private balcony. It features hardwood floors, vaulted ceilings and a ceiling fan. The walk-in closet provides lots of storage space. The hall bath features ceramic tile floors, extended single bowl vanity, and tub/shower combo. The lower level of the home is a large 1 car garage with storage space. It also includes your laundry area. Outside you have a spacious deck off of the living room. Plenty of space to enjoy the sunshine! Stairs from the lower level walk you down to a nice firepit. It's the perfect place to make all the smores you can eat! Beyond the house is over 2 acres of gorgeous wooded land in this family friendly clothing optional community This home really is situated in a scenic area. There is so much for you here. Call for your showing today!
Location
State WV
County Hampshire
Zoning 101
Rooms
Other Rooms Living Room, Bedroom 2, Kitchen, Basement, Bedroom 1, Bathroom 1, Bathroom 2
Basement Connecting Stairway, Daylight, Partial, Garage Access
Main Level Bedrooms 1
Interior
Hot Water Electric
Heating Baseboard - Electric
Cooling Other
Equipment Dryer, Washer, Dishwasher, Refrigerator, Built-In Microwave, Water Heater, Stove
Appliance Dryer, Washer, Dishwasher, Refrigerator, Built-In Microwave, Water Heater, Stove
Heat Source Electric
Exterior
Exterior Feature Deck(s)
Parking Features Basement Garage, Garage - Side Entry, Garage Door Opener
Garage Spaces 1.0
Water Access N
View Trees/Woods
Accessibility None
Porch Deck(s)
Attached Garage 1
Total Parking Spaces 1
Garage Y
Building
Story 3
Foundation Permanent
Sewer On Site Septic
Water Well
Architectural Style Chalet, Log Home
Level or Stories 3
Additional Building Above Grade, Below Grade
New Construction N
Schools
School District Hampshire County Schools
Others
Senior Community No
Tax ID 01 3001300000000
Ownership Fee Simple
SqFt Source Assessor
Acceptable Financing VA, USDA, FHA, Conventional, Cash
Listing Terms VA, USDA, FHA, Conventional, Cash
Financing VA,USDA,FHA,Conventional,Cash
Special Listing Condition Standard
Read Less Info
Want to know what your home might be worth? Contact us for a FREE valuation!

Our team is ready to help you sell your home for the highest possible price ASAP

Bought with Ashley M. Miller • Keller Williams Premier Realty
"My job is to find and attract mastery-based agents to the office, protect the culture, and make sure everyone is happy! "







