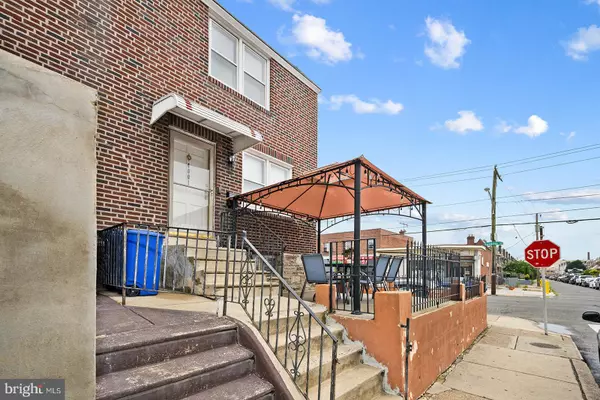$210,000
$209,900
For more information regarding the value of a property, please contact us for a free consultation.
3 Beds
2 Baths
1,280 SqFt
SOLD DATE : 11/08/2023
Key Details
Sold Price $210,000
Property Type Townhouse
Sub Type End of Row/Townhouse
Listing Status Sold
Purchase Type For Sale
Square Footage 1,280 sqft
Price per Sqft $164
Subdivision Juniata
MLS Listing ID PAPH2269238
Sold Date 11/08/23
Style Straight Thru
Bedrooms 3
Full Baths 2
HOA Y/N N
Abv Grd Liv Area 1,100
Originating Board BRIGHT
Year Built 1925
Annual Tax Amount $2,707
Tax Year 2022
Lot Size 1,728 Sqft
Acres 0.04
Lot Dimensions 27.00 x 65.00
Property Description
Welcome to 4001 Lawndale - a charming 3 bedroom corner property. As you approach, you'll first notice the home perched next to its side yard ready for your container garden. Walk up the steps through the front door into the living room, which flows into dining room and the recently renovated kitchen. The first floor is laid out nicely, each area feels spacious and fresh. There are newer windows on 3 sides that let in great natural light. The wood floors throughout have recently been refinished as well. Head upstairs to view the 3 bedrooms that are all good sizes and check out the updated bathroom. Head to the partially finished basement for some more flex space, another full bathroom, great storage, the washer and dryer and a door to the back area with 2 car parking and an additional separate storage area. Close to public transportation and so much of what the City of Philadelphia has to offer. Càphê Roasters and other neighborhood spots are a short distance away too.
Location
State PA
County Philadelphia
Area 19124 (19124)
Zoning RSA5
Rooms
Other Rooms Living Room, Dining Room, Bedroom 2, Bedroom 3, Kitchen, Basement, Bedroom 1, Bathroom 1, Bathroom 2
Basement Partially Finished
Interior
Hot Water Electric
Heating Forced Air
Cooling Central A/C
Heat Source Natural Gas
Exterior
Garage Spaces 2.0
Water Access N
Accessibility None
Total Parking Spaces 2
Garage N
Building
Story 2
Foundation Block, Brick/Mortar
Sewer Public Sewer
Water Public
Architectural Style Straight Thru
Level or Stories 2
Additional Building Above Grade, Below Grade
New Construction N
Schools
School District The School District Of Philadelphia
Others
Senior Community No
Tax ID 332271200
Ownership Fee Simple
SqFt Source Assessor
Acceptable Financing Cash, Conventional, FHA, VA
Listing Terms Cash, Conventional, FHA, VA
Financing Cash,Conventional,FHA,VA
Special Listing Condition Standard
Read Less Info
Want to know what your home might be worth? Contact us for a FREE valuation!

Our team is ready to help you sell your home for the highest possible price ASAP

Bought with Sophia Lopez • DiPentino Real Estate

"My job is to find and attract mastery-based agents to the office, protect the culture, and make sure everyone is happy! "







