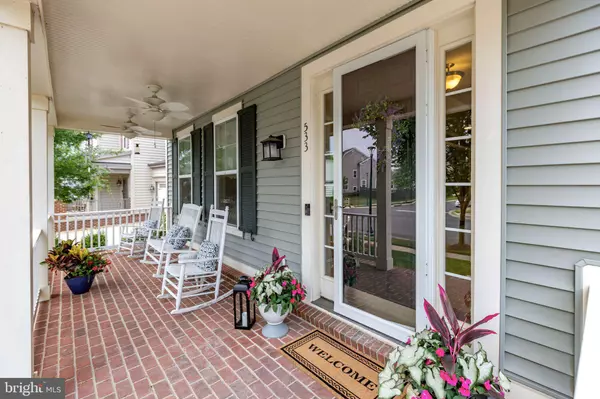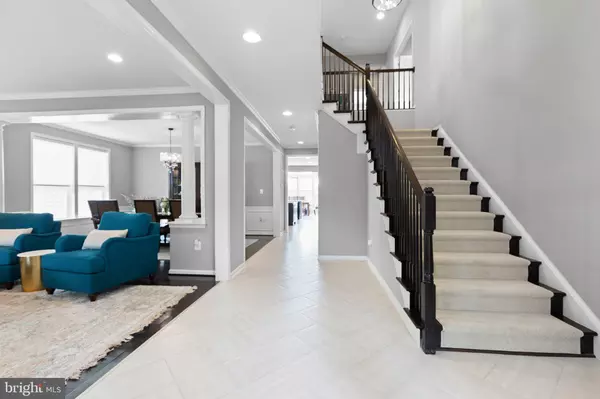$832,000
$832,000
For more information regarding the value of a property, please contact us for a free consultation.
5 Beds
5 Baths
5,565 SqFt
SOLD DATE : 11/08/2023
Key Details
Sold Price $832,000
Property Type Single Family Home
Sub Type Detached
Listing Status Sold
Purchase Type For Sale
Square Footage 5,565 sqft
Price per Sqft $149
Subdivision Embrey Mill
MLS Listing ID VAST2022178
Sold Date 11/08/23
Style Colonial
Bedrooms 5
Full Baths 4
Half Baths 1
HOA Fees $135/mo
HOA Y/N Y
Abv Grd Liv Area 3,939
Originating Board BRIGHT
Year Built 2015
Annual Tax Amount $6,270
Tax Year 2022
Lot Size 7,592 Sqft
Acres 0.17
Property Description
This is the perfect home you have been waiting for in the acclaimed community of Embrey Mill in North Stafford! The interior of this beautiful 5 Bedroom, 4.5 bath, 3 level home has all the upgrades and design elements you could hope for, but just wait until you see the stunning gourmet kitchen! One of the few homes that is very serene and private that backs to a lush tree line. As you enter the 5800+ sq ft home from the lovely large brick front porch with ceiling fans, you will enter the foyer, living and dining rooms, all three levels were upgraded to 9ft ceilings. As you continue in the beautiful property you will arrive at the spacious kitchen which has all the upgrades you could want with granite countertops, upgraded cabinetry that offers a ton of storage, beautiful backsplash, stainless steel appliances and a nice size pantry. Can we talk about the stunning island?! It is absolutely beautiful and grand, every homeowner's dream! The open floor plan is ideal with a huge great room with a gas fireplace and built-in bookcase. Off the family room there is a home office area with built-in cabinets, granite countertops and powder room. The main level is flooded with natural light from the many windows especially in the beautiful morning room with french doors that lead to a large deck with a sunsetter and eventually down to the stamped concrete patio where you can relax and enjoy a cup of coffee in the morning or a cocktail in the evening while gazing at the lush tree line in serenity. The upper level consists of a large loft which is perfect for the kids, teens or family game time. There are 4 large bedrooms to include the spious primary en-suite, with two spacious walk-in closets, primary bath with luxury soaking tub and seamless glass shower. One of the other upper bedrooms is also an ensuite with a full bath. The convenience of a laundry room is also on this level. On the lower level, the basement has a huge recreational room, rough in for wet bar, walk out to the patio and fenced in yard, a bedroom with walk-in closet, full bath, and a large storage area. Windows have remote controlled blinds. The front and side yards have a sprinkler system. Solar panels will be paid off at closing. Sellers present electric bills running $7-$45 monthly depending on season, huge savings on electric bills due to solar panels. Imagine running your A/C unit as cool and often as you like and costing you almost nothing!! All of this and more in the amenity-filled Embrey Mill community which offers a true sense of community. The neighborhood provides 2 fun-filled pools, restaurant/bistro, several parks and playgrounds, dog park, Community Center, exercise room and hiking trails. There are fun events all year round which really brings a sense of home and community! Don’t miss out on this opportunity to live in the sought after Embrey Mill!
Location
State VA
County Stafford
Zoning PD2
Rooms
Basement Walkout Level, Fully Finished, Partially Finished
Interior
Interior Features Breakfast Area, Built-Ins, Ceiling Fan(s), Crown Moldings, Family Room Off Kitchen, Kitchen - Gourmet, Kitchen - Island, Pantry, Walk-in Closet(s), Window Treatments, Carpet, Dining Area, Floor Plan - Open, Formal/Separate Dining Room, Wood Floors, Chair Railings
Hot Water Natural Gas
Heating Central
Cooling Central A/C
Fireplaces Number 1
Equipment Built-In Microwave, Cooktop, Dishwasher, Disposal, Stainless Steel Appliances, Refrigerator, Oven - Wall, Oven - Double
Fireplace Y
Appliance Built-In Microwave, Cooktop, Dishwasher, Disposal, Stainless Steel Appliances, Refrigerator, Oven - Wall, Oven - Double
Heat Source Electric, Natural Gas
Laundry Upper Floor
Exterior
Exterior Feature Deck(s), Porch(es), Patio(s)
Parking Features Garage - Front Entry
Garage Spaces 4.0
Utilities Available Cable TV Available, Electric Available, Other
Amenities Available Jog/Walk Path, Community Center, Exercise Room, Pool - Outdoor, Swimming Pool, Tot Lots/Playground, Dog Park, Basketball Courts, Picnic Area, Bike Trail
Water Access N
Roof Type Shingle
Accessibility 2+ Access Exits
Porch Deck(s), Porch(es), Patio(s)
Attached Garage 2
Total Parking Spaces 4
Garage Y
Building
Story 3
Foundation Permanent
Sewer Public Sewer
Water Public
Architectural Style Colonial
Level or Stories 3
Additional Building Above Grade, Below Grade
New Construction N
Schools
Elementary Schools Winding Creek
Middle Schools H.H. Poole
High Schools Colonial Forge
School District Stafford County Public Schools
Others
HOA Fee Include Pool(s),Common Area Maintenance,Trash,Snow Removal
Senior Community No
Tax ID 29G 2 425
Ownership Fee Simple
SqFt Source Assessor
Special Listing Condition Standard
Read Less Info
Want to know what your home might be worth? Contact us for a FREE valuation!

Our team is ready to help you sell your home for the highest possible price ASAP

Bought with Mercy F Lugo-Struthers • Casals, Realtors

"My job is to find and attract mastery-based agents to the office, protect the culture, and make sure everyone is happy! "







