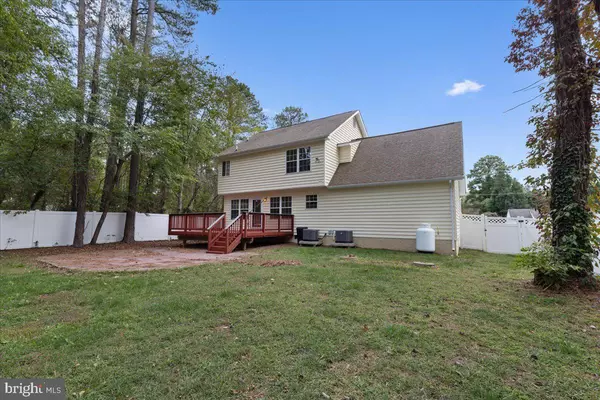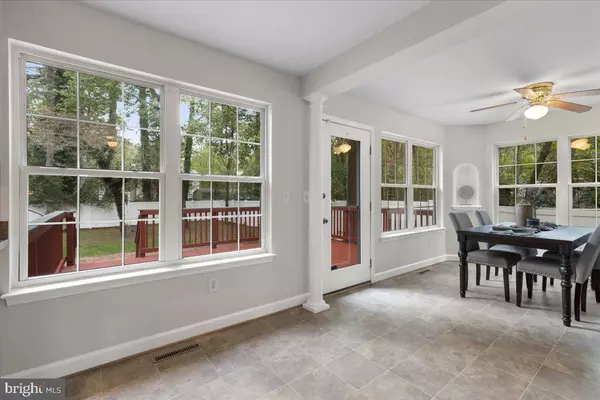$369,000
$369,000
For more information regarding the value of a property, please contact us for a free consultation.
3 Beds
3 Baths
1,844 SqFt
SOLD DATE : 11/08/2023
Key Details
Sold Price $369,000
Property Type Single Family Home
Sub Type Detached
Listing Status Sold
Purchase Type For Sale
Square Footage 1,844 sqft
Price per Sqft $200
Subdivision Drum Point
MLS Listing ID MDCA2013378
Sold Date 11/08/23
Style Colonial
Bedrooms 3
Full Baths 2
Half Baths 1
HOA Fees $15/ann
HOA Y/N Y
Abv Grd Liv Area 1,844
Originating Board BRIGHT
Year Built 2005
Annual Tax Amount $2,983
Tax Year 2022
Lot Size 10,149 Sqft
Acres 0.23
Property Description
Welcome to your long-awaited dream home in the heart of Drum Point! This property has everything you've ever wanted in a home - from a sprawling and fenced-in backyard to a spacious 2-car garage, double fireplaces, and a generously sized deck, this house leaves nothing to be desired! The moment you step through the front door, you'll feel an immediate sense of belonging in the expansive living room. The eat-in kitchen is perfect for entertaining friends and family, with ample space for tables and even a floating island to enhance your culinary adventures. Your new home offers the flexibility of a designated dining room, perfect for hosting dinners with loved ones, or as a dedicated workspace for your remote work needs. Upstairs, you'll discover three generously proportioned bedrooms, with the potential for a fourth, should you desire it. The owner's suite is a haven of comfort thanks to the 2nd fireplace. The rest of the suite is complete with a generously sized walk-in closet, double sinks at the vanity for added convenience, a relaxing soaking tub, and a separate shower. Don't miss the chance to make Dogwood Court your forever home.
Location
State MD
County Calvert
Zoning R
Rooms
Other Rooms Living Room, Dining Room, Primary Bedroom, Bedroom 2, Bedroom 3, Kitchen, Other
Interior
Hot Water Electric
Heating Heat Pump(s)
Cooling Central A/C, Heat Pump(s)
Fireplaces Number 2
Fireplaces Type Heatilator
Fireplace Y
Window Features Double Pane,Screens
Heat Source Electric
Exterior
Parking Features Garage - Front Entry
Garage Spaces 6.0
Water Access Y
View Trees/Woods
Accessibility None
Attached Garage 2
Total Parking Spaces 6
Garage Y
Building
Lot Description Cleared, Trees/Wooded
Story 2
Foundation Crawl Space
Sewer Private Septic Tank
Water Well
Architectural Style Colonial
Level or Stories 2
Additional Building Above Grade, Below Grade
New Construction N
Schools
School District Calvert County Public Schools
Others
Senior Community No
Tax ID 0501068962
Ownership Fee Simple
SqFt Source Assessor
Special Listing Condition Standard
Read Less Info
Want to know what your home might be worth? Contact us for a FREE valuation!

Our team is ready to help you sell your home for the highest possible price ASAP

Bought with PATRICE CHRISTIE • CENTURY 21 New Millennium
"My job is to find and attract mastery-based agents to the office, protect the culture, and make sure everyone is happy! "







