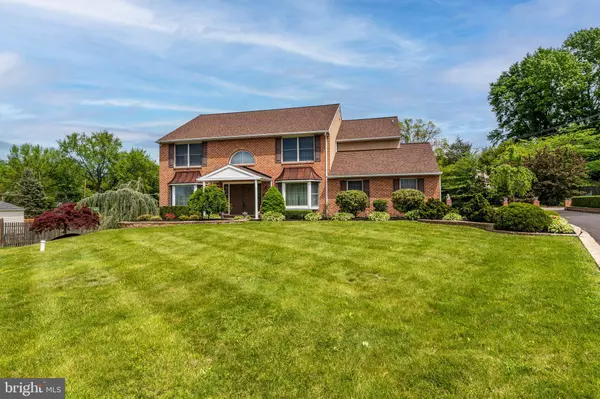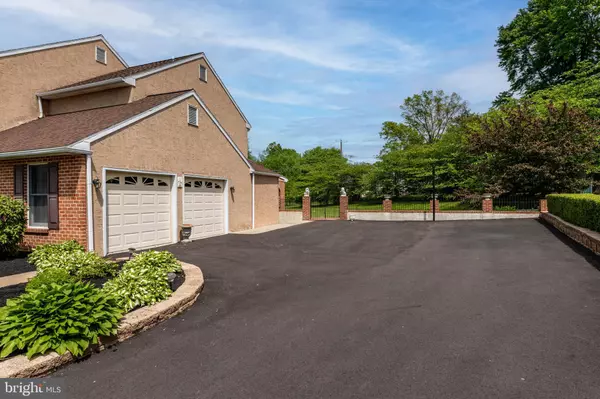$752,500
$799,000
5.8%For more information regarding the value of a property, please contact us for a free consultation.
4 Beds
3 Baths
4,000 SqFt
SOLD DATE : 11/07/2023
Key Details
Sold Price $752,500
Property Type Single Family Home
Sub Type Detached
Listing Status Sold
Purchase Type For Sale
Square Footage 4,000 sqft
Price per Sqft $188
Subdivision Blue Bell Estates
MLS Listing ID PAMC2070262
Sold Date 11/07/23
Style Colonial
Bedrooms 4
Full Baths 2
Half Baths 1
HOA Y/N N
Abv Grd Liv Area 4,000
Originating Board BRIGHT
Year Built 1989
Annual Tax Amount $9,096
Tax Year 2023
Lot Size 0.704 Acres
Acres 0.7
Lot Dimensions 78.00 x 0.00
Property Description
This home is spacious, meticulously maintained, located in a great neighborhood, and in the perfect location to take advantage of everything that the Blue Bell community has to offer! This home, built by Pat Sparango Builders, boasts a different layout than any other home in this neighborhood. With 4 bedrooms, 2.5 bathrooms, a 2-car garage, a huge basement, an enclosed sunroom, an outdoor sunroom which can be accessed via the laundry room, a large yard that backs to Erbs Mill Park, closet space, custom marble flooring, updated appliances, a brand-new roof, a brand-new driveway, and newer utilities, this house is move-in ready! Entering the home, you're welcomed by a spacious foyer with a curved staircase and 2 story high ceilings. The first floor features a dining room and living room on either side of the foyer, which flows through to the kitchen and family room. Head out the back door to the enclosed sunroom to enjoy days and evenings entertaining family and friends or venture through to the outside sunroom which is ideal for grilling. The backyard is rather large, fenced in, and backs to Erbs Mill Park. Off the garage is a conveniently located laundry room and closet area. Downstairs has even more space in the large basement. Upstairs you will find 2 full bathrooms and 4 bedrooms one of which is the primary bedroom with a private bath and additional sitting area. Endless space and walk-in closets. This beautiful Blue Bell Estates neighborhood features clean streets with sidewalks and underground utilities. Wissahickon school district. Just a 10-minute drive to the Blue Bell Inn, 20 minutes from King of Prussia, parks, golf and country clubs, farms, shopping, restaurants, schools, fitness facilities, and more, make time to visit this home to see it for yourself.
Location
State PA
County Montgomery
Area Whitpain Twp (10666)
Zoning 1101 RES: 1 FAM
Rooms
Other Rooms Living Room, Dining Room, Sitting Room, Kitchen, Family Room, Basement, Sun/Florida Room, Laundry
Basement Full
Interior
Interior Features Breakfast Area, Carpet, Ceiling Fan(s), Curved Staircase, Dining Area, Family Room Off Kitchen, Formal/Separate Dining Room, Primary Bath(s), Skylight(s), Soaking Tub, Walk-in Closet(s), Wet/Dry Bar
Hot Water Natural Gas
Heating Forced Air
Cooling Central A/C
Flooring Carpet, Marble, Ceramic Tile
Fireplaces Number 2
Fireplaces Type Gas/Propane
Equipment Dishwasher, Disposal, Dryer, Microwave, Oven - Single, Oven/Range - Gas, Refrigerator, Stainless Steel Appliances, Washer
Furnishings No
Fireplace Y
Appliance Dishwasher, Disposal, Dryer, Microwave, Oven - Single, Oven/Range - Gas, Refrigerator, Stainless Steel Appliances, Washer
Heat Source Natural Gas
Laundry Main Floor
Exterior
Exterior Feature Enclosed, Patio(s)
Parking Features Garage - Side Entry, Garage Door Opener, Inside Access
Garage Spaces 2.0
Water Access N
Roof Type Pitched,Shingle
Accessibility None
Porch Enclosed, Patio(s)
Attached Garage 2
Total Parking Spaces 2
Garage Y
Building
Lot Description Backs - Parkland
Story 2
Foundation Concrete Perimeter
Sewer Public Sewer
Water Public
Architectural Style Colonial
Level or Stories 2
Additional Building Above Grade, Below Grade
New Construction N
Schools
Elementary Schools Stony Creek
Middle Schools Wissahickon
School District Wissahickon
Others
Senior Community No
Tax ID 66-00-07393-389
Ownership Fee Simple
SqFt Source Assessor
Security Features Carbon Monoxide Detector(s),Security System,Smoke Detector
Acceptable Financing Cash, Conventional
Listing Terms Cash, Conventional
Financing Cash,Conventional
Special Listing Condition Standard
Read Less Info
Want to know what your home might be worth? Contact us for a FREE valuation!

Our team is ready to help you sell your home for the highest possible price ASAP

Bought with Jacqueline M Silva • Keller Williams Real Estate-Blue Bell
"My job is to find and attract mastery-based agents to the office, protect the culture, and make sure everyone is happy! "







