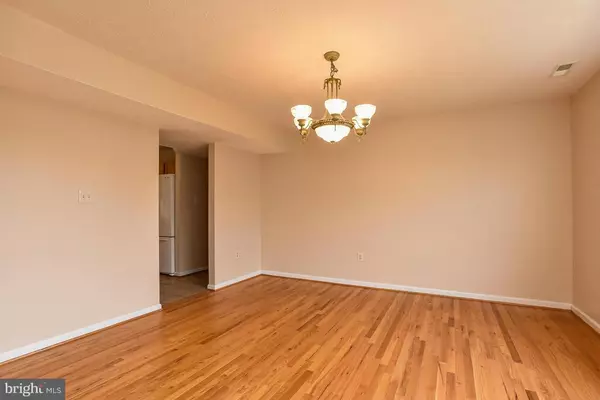$289,900
$289,900
For more information regarding the value of a property, please contact us for a free consultation.
5 Beds
4 Baths
SOLD DATE : 03/25/2016
Key Details
Sold Price $289,900
Property Type Single Family Home
Sub Type Detached
Listing Status Sold
Purchase Type For Sale
Subdivision Senseny Glen
MLS Listing ID 1001326267
Sold Date 03/25/16
Style Colonial,Loft
Bedrooms 5
Full Baths 2
Half Baths 2
HOA Fees $6/ann
HOA Y/N Y
Originating Board MRIS
Year Built 2001
Annual Tax Amount $1,444
Tax Year 2015
Property Description
East Side Location in desired Neighborhood! So Many Benefits: Fenced in yard, Granite Counter Tops, Tank less water heater, Main Floor BR has its Own Half Bathroom, Entrance & Exit, it could also be used as a Home Office. Home offers Fresh Paint, HW Floors, Ceramic Tile and New Carpet! Upper lvl features a Loft, BR Level Laundry Hook Ups and Well Sized BRs. Good amt of storage & Garage Attic!!
Location
State VA
County Frederick
Zoning RP
Rooms
Other Rooms Living Room, Dining Room, Primary Bedroom, Bedroom 2, Bedroom 3, Bedroom 4, Kitchen, Family Room, Laundry, Loft, Bedroom 6
Main Level Bedrooms 1
Interior
Interior Features Kitchen - Island, Kitchen - Table Space, Dining Area, Kitchen - Eat-In, Primary Bath(s), Entry Level Bedroom, Upgraded Countertops, Crown Moldings, Window Treatments, Wood Floors, Floor Plan - Traditional, Floor Plan - Open
Hot Water Tankless
Heating Forced Air
Cooling Central A/C
Fireplaces Number 1
Fireplaces Type Gas/Propane, Mantel(s)
Equipment Washer/Dryer Hookups Only, ENERGY STAR Dishwasher, Microwave, Dishwasher, Disposal, Stove
Fireplace Y
Appliance Washer/Dryer Hookups Only, ENERGY STAR Dishwasher, Microwave, Dishwasher, Disposal, Stove
Heat Source Natural Gas
Exterior
Parking Features Garage Door Opener, Garage - Side Entry
Garage Spaces 2.0
Water Access N
Roof Type Asphalt
Accessibility None
Attached Garage 2
Total Parking Spaces 2
Garage Y
Private Pool N
Building
Story 2
Foundation Crawl Space
Sewer Public Sewer
Water Public
Architectural Style Colonial, Loft
Level or Stories 2
Additional Building Shed
Structure Type Tray Ceilings
New Construction N
Schools
Elementary Schools Greenwood Mill
Middle Schools Admiral Richard E Byrd
High Schools Millbrook
School District Frederick County Public Schools
Others
Senior Community No
Tax ID 38210
Ownership Fee Simple
Special Listing Condition Standard
Read Less Info
Want to know what your home might be worth? Contact us for a FREE valuation!

Our team is ready to help you sell your home for the highest possible price ASAP

Bought with Kristine F Condie • Long & Foster Real Estate, Inc.
"My job is to find and attract mastery-based agents to the office, protect the culture, and make sure everyone is happy! "







