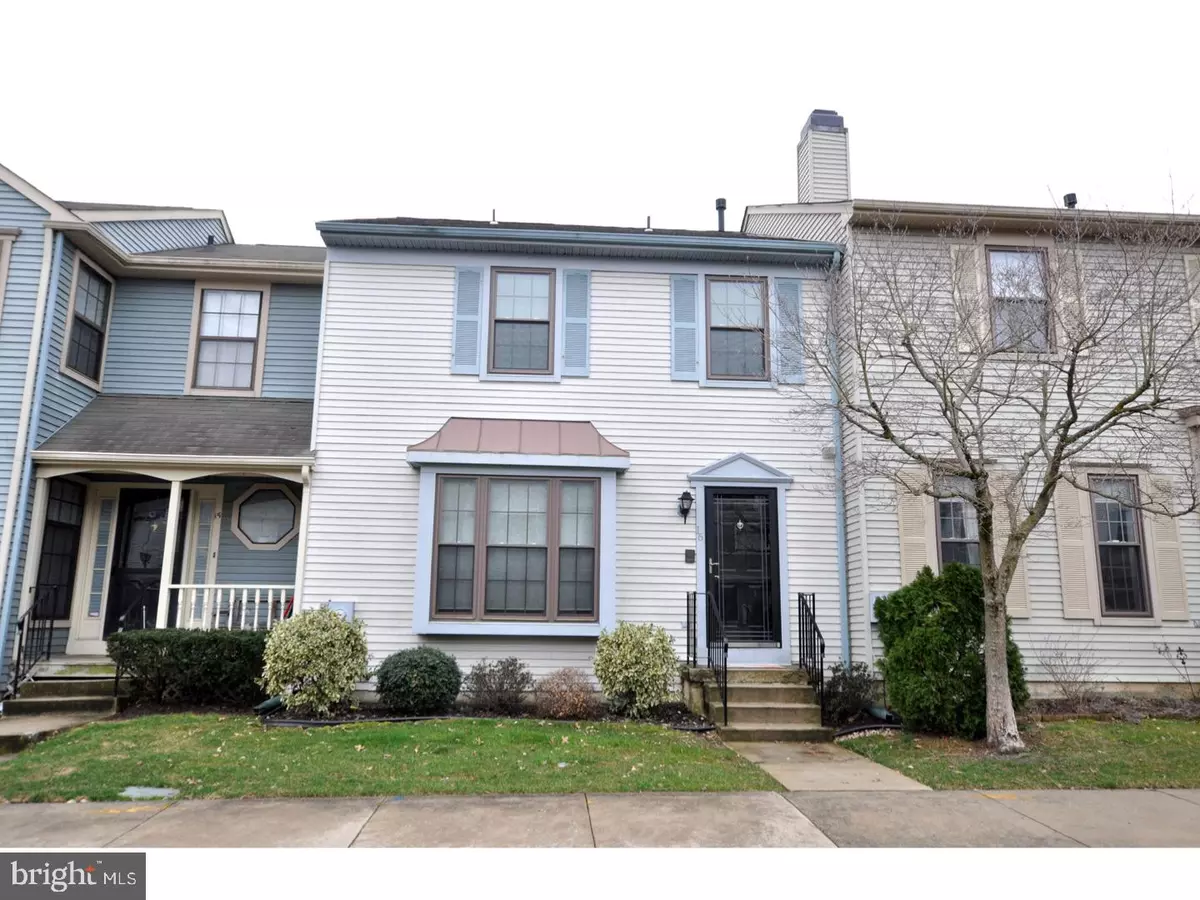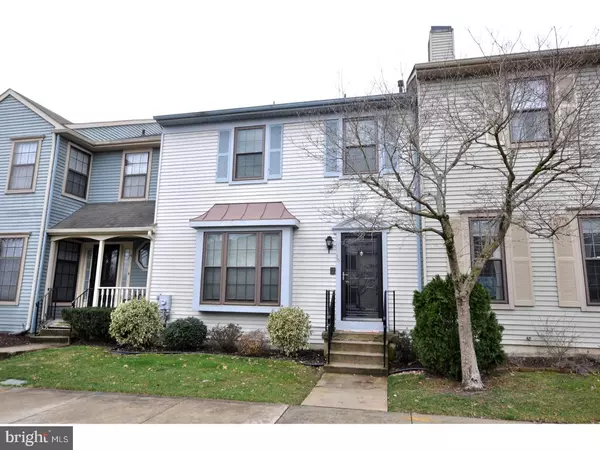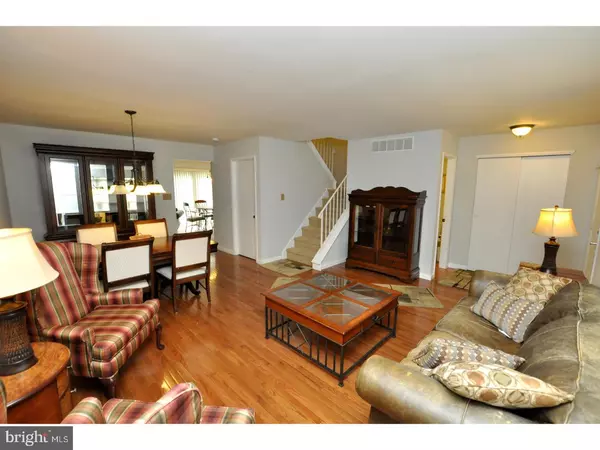$232,000
$239,000
2.9%For more information regarding the value of a property, please contact us for a free consultation.
3 Beds
3 Baths
1,564 SqFt
SOLD DATE : 07/06/2018
Key Details
Sold Price $232,000
Property Type Townhouse
Sub Type Interior Row/Townhouse
Listing Status Sold
Purchase Type For Sale
Square Footage 1,564 sqft
Price per Sqft $148
Subdivision Vineyards
MLS Listing ID 1000236948
Sold Date 07/06/18
Style Contemporary
Bedrooms 3
Full Baths 2
Half Baths 1
HOA Fees $111/mo
HOA Y/N Y
Abv Grd Liv Area 1,564
Originating Board TREND
Year Built 1987
Annual Tax Amount $5,722
Tax Year 2017
Lot Size 2,024 Sqft
Acres 0.05
Lot Dimensions 22X92
Property Description
" VINEYARDS " 3 bedrooms,2.5 Baths Townhome located in one of Burlington County's most sought after TH communities. This totally upgraded Unit features "Bruce" Hardwood floors in living ,dining and family rm. The Kitchen has been redone with newer cabinetry, corian counter top and ceramic backsplash. The 2nd level offers 3 bedrooms with the Main Bedroom "highlighted" with a newer ( 2 yrs ) oversized ceramic tile shower and hard surface vanity top. Additionally ,there are two other bedrooms as well as hall bath ( also beautifully upgraded )and convenient 2nd floor laundry. The entire home has been freshly painted. The basement is finished .... making a great play area , work-out room or office. The heater ,AC and HWH are all BRAND NEW !! All windows and patio sliding door have been replaced. Enjoy the freedom of cutting grass and being able to spend more time at the community pool. Convenient to shopping ,fine dining and easy access to NJ turnpike and Center City. Owner is a New Jersey licensed real estate agent.
Location
State NJ
County Burlington
Area Evesham Twp (20313)
Zoning RES
Rooms
Other Rooms Living Room, Dining Room, Primary Bedroom, Bedroom 2, Kitchen, Family Room, Bedroom 1, Attic
Basement Full, Fully Finished
Interior
Interior Features Primary Bath(s), Ceiling Fan(s), Stall Shower, Kitchen - Eat-In
Hot Water Natural Gas
Heating Gas, Forced Air
Cooling Central A/C
Flooring Wood, Fully Carpeted, Tile/Brick
Fireplaces Number 1
Equipment Built-In Range, Oven - Self Cleaning, Dishwasher, Disposal, Built-In Microwave
Fireplace Y
Window Features Bay/Bow,Replacement
Appliance Built-In Range, Oven - Self Cleaning, Dishwasher, Disposal, Built-In Microwave
Heat Source Natural Gas
Laundry Upper Floor
Exterior
Exterior Feature Patio(s)
Utilities Available Cable TV
Amenities Available Swimming Pool, Club House, Tot Lots/Playground
Water Access N
Roof Type Shingle
Accessibility None
Porch Patio(s)
Garage N
Building
Story 2
Foundation Concrete Perimeter
Sewer Public Sewer
Water Public
Architectural Style Contemporary
Level or Stories 2
Additional Building Above Grade
New Construction N
Schools
School District Evesham Township
Others
HOA Fee Include Pool(s),Common Area Maintenance,Lawn Maintenance,Snow Removal,Trash
Senior Community No
Tax ID 13-00009 01-00098
Ownership Fee Simple
Acceptable Financing Conventional, VA, FHA 203(b)
Listing Terms Conventional, VA, FHA 203(b)
Financing Conventional,VA,FHA 203(b)
Read Less Info
Want to know what your home might be worth? Contact us for a FREE valuation!

Our team is ready to help you sell your home for the highest possible price ASAP

Bought with Michele Stella • RE/MAX ONE Realty
"My job is to find and attract mastery-based agents to the office, protect the culture, and make sure everyone is happy! "







