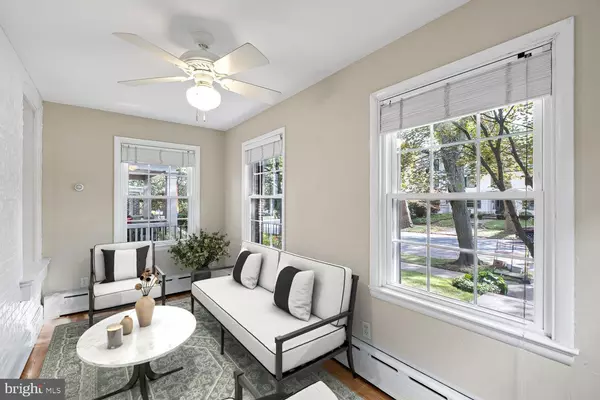$565,000
$500,000
13.0%For more information regarding the value of a property, please contact us for a free consultation.
3 Beds
2 Baths
1,900 SqFt
SOLD DATE : 11/06/2023
Key Details
Sold Price $565,000
Property Type Single Family Home
Sub Type Twin/Semi-Detached
Listing Status Sold
Purchase Type For Sale
Square Footage 1,900 sqft
Price per Sqft $297
Subdivision Highlands
MLS Listing ID DENC2050266
Sold Date 11/06/23
Style Traditional
Bedrooms 3
Full Baths 2
HOA Y/N N
Abv Grd Liv Area 1,900
Originating Board BRIGHT
Year Built 1915
Annual Tax Amount $4,236
Tax Year 2022
Lot Size 3,485 Sqft
Acres 0.08
Lot Dimensions 32.00 x 110.00
Property Description
This captivating twin, semi-detached home in the highly sought-after Highlands community of Wilmington seamlessly blends historic charm with modern style. As you approach, you'll be greeted by a meticulously landscaped front lawn and the welcoming brick porch. Step inside to discover a cozy living room adorned with hardwood floors, a fresh neutral color palette, and a brick surround gas fireplace, creating a warm and inviting atmosphere. Adjacent to the living room, a sunroom invites you to unwind with a good book while viewing the vibrant seasonal colors of the tree-lined neighborhood. Transitioning to the formal dining room, you'll appreciate the elegant touches, including box wainscoting, built-in shelving, and crown molding, ideal for hosting gatherings. The gourmet kitchen is a chef's dream, featuring upgraded appliances such as a stainless steel 6-burner gas Wolf stove, Subzero refrigerator, Miele dishwasher, and built-in cappuccino maker. The Tuscan-inspired backsplash, ivory cabinetry, granite counters, and a spacious kitchen island with an apron front sink complete the culinary experience. Enjoy your morning coffee in the sun-filled breakfast room, which opens to a fenced rear lawn with a beautiful paver patio, perfect for gardening and relaxation. Upstairs, the primary bedroom suite exudes tranquility with plush carpeting, built-in shelving, double closets with organization systems, an en-suite bath, and a sitting room with access to a private balcony for peaceful moments. Two additional enchanting bedrooms, each with their own unique charm and a full bath, complete the upper level. The lower level offers a recreational space for cheering on your favorite team, ample storage options, a workshop, and a laundry area for added convenience. Numerous updates, including a refinished living room ceiling, recessed lights, a fully closed gas insert system (2019), air conditioning (2020), a resealed rear roof (2022), an exterior French drain (2022), and fresh paint on the upper level (2023), make this home a standout choice. Discover the vibrant surroundings with nearby attractions like Brandywine Park, Brandywine Creek State Park, Rockford Park, Ed Oliver Golf Club, and the Brandywine Zoo. For dining and entertainment, explore the Wilmington Riverfront. Commuting is a breeze with easy access to major routes, including I-95 and DE-Rt. 52. Make this your new home and indulge in all that this thriving area has to offer!
Location
State DE
County New Castle
Area Wilmington (30906)
Zoning 26R-2
Direction Southeast
Rooms
Other Rooms Living Room, Dining Room, Primary Bedroom, Sitting Room, Bedroom 2, Bedroom 3, Kitchen, Breakfast Room, Sun/Florida Room, Laundry, Recreation Room
Basement Improved, Outside Entrance, Partially Finished, Side Entrance, Workshop, Daylight, Partial, Connecting Stairway, Heated, Interior Access
Interior
Interior Features Attic, Attic/House Fan, Breakfast Area, Built-Ins, Carpet, Ceiling Fan(s), Crown Moldings, Dining Area, Floor Plan - Traditional, Formal/Separate Dining Room, Kitchen - Country, Kitchen - Gourmet, Kitchen - Island, Pantry, Primary Bath(s), Recessed Lighting, Stall Shower, Tub Shower, Upgraded Countertops, Wainscotting, Wood Floors, Chair Railings
Hot Water Natural Gas
Heating Hot Water, Radiator
Cooling Central A/C, Ceiling Fan(s)
Flooring Carpet, Ceramic Tile, Hardwood, Concrete
Fireplaces Number 1
Fireplaces Type Brick, Gas/Propane, Insert, Mantel(s)
Equipment Dishwasher, Disposal, Dryer, Freezer, Icemaker, Built-In Microwave, Oven - Self Cleaning, Oven/Range - Gas, Refrigerator, Six Burner Stove, Stainless Steel Appliances, Washer, Water Heater
Fireplace Y
Window Features Screens,Vinyl Clad
Appliance Dishwasher, Disposal, Dryer, Freezer, Icemaker, Built-In Microwave, Oven - Self Cleaning, Oven/Range - Gas, Refrigerator, Six Burner Stove, Stainless Steel Appliances, Washer, Water Heater
Heat Source Natural Gas
Laundry Basement, Has Laundry, Dryer In Unit, Washer In Unit, Lower Floor
Exterior
Exterior Feature Deck(s), Patio(s), Porch(es)
Fence Privacy, Rear, Wood
Water Access N
View Garden/Lawn, Trees/Woods
Accessibility None
Porch Deck(s), Patio(s), Porch(es)
Garage N
Building
Lot Description Front Yard, Landscaping, Rear Yard, Trees/Wooded
Story 3
Foundation Other
Sewer Public Sewer
Water Public
Architectural Style Traditional
Level or Stories 3
Additional Building Above Grade, Below Grade
Structure Type Brick,Paneled Walls,Plaster Walls
New Construction N
Schools
Elementary Schools Highlands
Middle Schools Alexis I.Dupont
High Schools Alexis I. Dupont
School District Red Clay Consolidated
Others
Senior Community No
Tax ID 26-012.20-076
Ownership Fee Simple
SqFt Source Assessor
Security Features Carbon Monoxide Detector(s),Main Entrance Lock,Smoke Detector
Acceptable Financing Cash, Conventional, FHA, VA
Listing Terms Cash, Conventional, FHA, VA
Financing Cash,Conventional,FHA,VA
Special Listing Condition Standard
Read Less Info
Want to know what your home might be worth? Contact us for a FREE valuation!

Our team is ready to help you sell your home for the highest possible price ASAP

Bought with Kathi Trapnell • Long & Foster Real Estate, Inc.
"My job is to find and attract mastery-based agents to the office, protect the culture, and make sure everyone is happy! "







