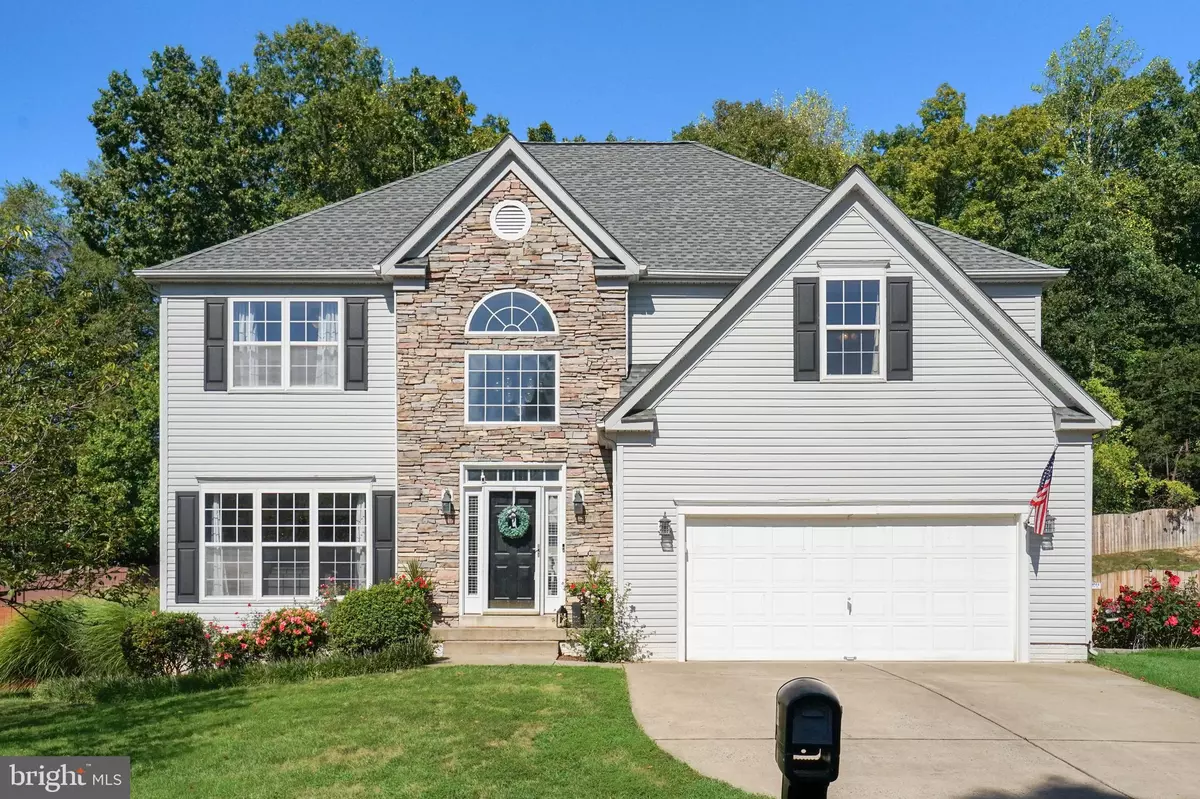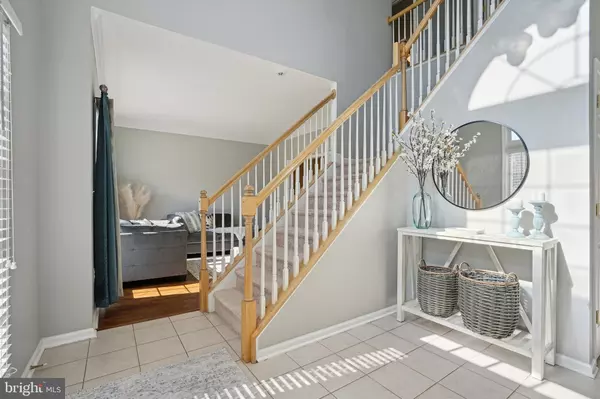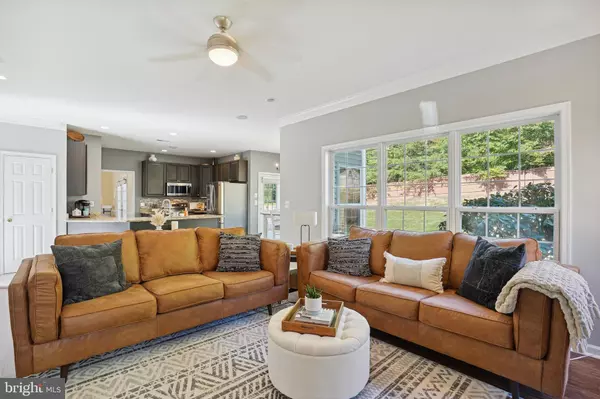$635,000
$649,900
2.3%For more information regarding the value of a property, please contact us for a free consultation.
4 Beds
4 Baths
4,088 SqFt
SOLD DATE : 11/01/2023
Key Details
Sold Price $635,000
Property Type Single Family Home
Sub Type Detached
Listing Status Sold
Purchase Type For Sale
Square Footage 4,088 sqft
Price per Sqft $155
Subdivision Austin Ridge
MLS Listing ID VAST2024396
Sold Date 11/01/23
Style Traditional
Bedrooms 4
Full Baths 3
Half Baths 1
HOA Fees $82/mo
HOA Y/N Y
Abv Grd Liv Area 2,901
Originating Board BRIGHT
Year Built 2001
Annual Tax Amount $4,094
Tax Year 2022
Lot Size 0.275 Acres
Acres 0.28
Property Description
Welcome to 81 Tavern Road, a beautiful single-family home located in the sought-after Austin Ridge community of Stafford, Virginia. This well-maintained home offers all the amenities of today's modern living.
As you step inside, you'll be greeted by the stunning architectural elements that adorn the home, including a two-story foyer, wood floors, lots of windows and high ceilings. The sound system throughout the house ensures you can enjoy your favorite tunes in the main- and lower- levels.
The oversized windows flood the home with natural light, showcasing the beauty of your private backyard. The chandeliers and recessed lighting add a touch of elegance to the space, creating a warm and inviting ambiance.
The chef's kitchen is a true delight, featuring a breakfast bar, and breakfast nook overlooking the deck and backyard. The granite kitchen countertop and stainless steel appliances compliment the open and spacious kitchen perfectly. And there's even a spacious pantry to store all your cooking essentials…and MORE!
Relax by the fireplace in the family room or enjoy quality family time in the lower-level media/recreation room.
This home is also great for entertainment! The formal dining room is perfect for hosting guests. French doors in the dining room open directly to a cozy backyard deck area with a fire pit. Anytime, day or night, there will be nothing more relaxing or more fun than going downstairs at the end of the day to have a drink in your very own basement bar. A stylish and fun area that's great for when you're staying in and hanging out with the family or hosting friends.
The primary suite comes with a sitting area and three walk-in closets. The ensuite bathroom boasts double sinks, a brand-new, bright separate shower, and a soaking tub for ultimate relaxation. The additional bathrooms feature ceramic finishes and double entries.
Step outside to your private yard, complete with a fence for added privacy. The back yard, deck and barbecue area provide ample space for outdoor entertaining and relaxation.
Austin Ridge's community amenities include tennis courts, swimming pools, playgrounds and a community center. Don't miss out on the opportunity to make this beautiful property your new home. Schedule a showing today!
Location
State VA
County Stafford
Zoning PD1
Rooms
Basement Fully Finished, Interior Access, Space For Rooms
Interior
Interior Features Bar, Breakfast Area, Built-Ins, Carpet, Ceiling Fan(s), Crown Moldings, Family Room Off Kitchen, Floor Plan - Open, Formal/Separate Dining Room, Kitchen - Gourmet, Kitchen - Island, Kitchen - Table Space, Pantry, Primary Bath(s), Recessed Lighting, Soaking Tub, Sound System, Upgraded Countertops, Walk-in Closet(s), Wet/Dry Bar, Window Treatments, Wood Floors
Hot Water Natural Gas
Heating Forced Air
Cooling Central A/C, Ceiling Fan(s)
Flooring Luxury Vinyl Plank, Ceramic Tile, Carpet
Fireplaces Number 1
Fireplaces Type Gas/Propane, Mantel(s), Stone
Equipment Dishwasher, Disposal, Dryer - Front Loading, Exhaust Fan, Microwave, Oven/Range - Electric, Refrigerator, Stainless Steel Appliances, Washer - Front Loading
Fireplace Y
Window Features Atrium,Double Pane,Palladian
Appliance Dishwasher, Disposal, Dryer - Front Loading, Exhaust Fan, Microwave, Oven/Range - Electric, Refrigerator, Stainless Steel Appliances, Washer - Front Loading
Heat Source Natural Gas
Laundry Upper Floor
Exterior
Exterior Feature Deck(s)
Parking Features Garage - Front Entry, Garage Door Opener, Built In
Garage Spaces 2.0
Fence Fully, Rear, Wood
Amenities Available Bike Trail, Community Center, Swimming Pool, Pool - Outdoor, Tennis Courts, Tot Lots/Playground
Water Access N
Accessibility None
Porch Deck(s)
Attached Garage 2
Total Parking Spaces 2
Garage Y
Building
Lot Description Backs to Trees, No Thru Street, Rear Yard, Cul-de-sac
Story 3
Foundation Concrete Perimeter
Sewer Public Sewer
Water Public
Architectural Style Traditional
Level or Stories 3
Additional Building Above Grade, Below Grade
New Construction N
Schools
Elementary Schools Anthony Burns
Middle Schools Rodney Thompson
High Schools Colonial Forge
School District Stafford County Public Schools
Others
HOA Fee Include Pool(s),Trash,Common Area Maintenance,Management,Recreation Facility
Senior Community No
Tax ID 29C 5 509
Ownership Fee Simple
SqFt Source Assessor
Horse Property N
Special Listing Condition Standard
Read Less Info
Want to know what your home might be worth? Contact us for a FREE valuation!

Our team is ready to help you sell your home for the highest possible price ASAP

Bought with Anita G Mason • Weichert, REALTORS
"My job is to find and attract mastery-based agents to the office, protect the culture, and make sure everyone is happy! "







