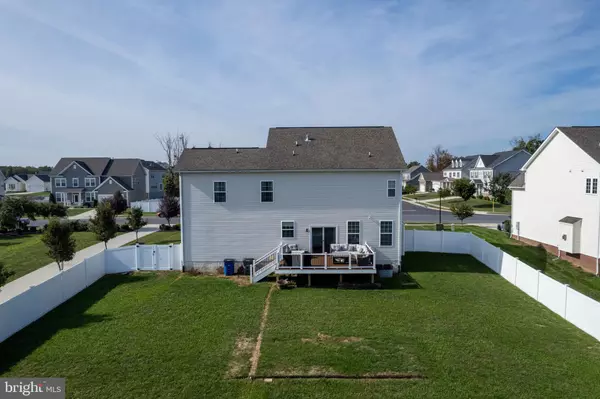$566,500
$579,900
2.3%For more information regarding the value of a property, please contact us for a free consultation.
5 Beds
4 Baths
3,402 SqFt
SOLD DATE : 10/30/2023
Key Details
Sold Price $566,500
Property Type Single Family Home
Sub Type Detached
Listing Status Sold
Purchase Type For Sale
Square Footage 3,402 sqft
Price per Sqft $166
Subdivision Old Dominion Greens
MLS Listing ID VAFV2015164
Sold Date 10/30/23
Style Colonial
Bedrooms 5
Full Baths 3
Half Baths 1
HOA Fees $37/ann
HOA Y/N Y
Abv Grd Liv Area 2,452
Originating Board BRIGHT
Year Built 2016
Annual Tax Amount $2,234
Tax Year 2022
Lot Size 10,890 Sqft
Acres 0.25
Property Description
Open House Dates- Sept. 23 & Sept 24, 11am-3pm Both Days! Old Dominion Greens Is A Community Located In Stephens City And Is Made Up Of Single-Family Homes. This Neighborhood Is Conveniently Located Close To Schools, Shopping, Restaurants, And Parks, Promoting A Neighborly Connection. Access to And Featuring Walking and Bike Paths. Driving Into This Community, You Will See Clean Well Kept, Landscaped Homes, Welcoming Neighborhood! Less Than 2 Miles From Major Commuter Route I-81, Leading to Routes 66, 37, 55 and Route 7. Dont Miss A Tour Of This Beautiful Home-Walking In The Front Door, You Enter A Wide Foyer Area Leading You Into A Formal Living Room Area And Formal Dining Room Area, Flowing To A Comfortable Open Kitchen/Family Room Space. The Kitchen Has A Beautiful Island, Brand New Kitchen Appliances, Surrounded By 42'' Kitchen Cabinets, Granite Countertops, Pantry, Storage And Sliding Door To The Back Deck! The Family Room Is Spacious With A Gas Fireplace/Mantel. The Main Level Also Has A Mud Room And Entry To The Garage. The Main Level Flooring Is Updated to New Luxury Vinyl And Painted Throughout! Heading To The Upper Level, Freshly Painted, The Hallway Flooring Is Also New, Primary Bedroom/Bath Are Spacious And Cozy Areas. There are 3 Additional Bedrooms In Upper Level With Large Closets And Carpeting, Warm And Decorated With Class! The Lower Level, Finished Basement Area Has A Large Recreation Room, Currently Used As A Theater Room And Home Gym, A Full Bath And An Additional 5th Bedroom Or Office Space. Storage Is Abundant And The Utility Room Includes A Home Water Softner System (0wned, Not Rented), New Sump Pump With Back Up Battery. 3 Full Finished Levels To Call Home. The Exterior Of The Home Has A New Vinyl Fence, Freshly Landscaped, French Drains Installed. Come Visit And Tour! Internet is Fios!
Location
State VA
County Frederick
Zoning RP
Rooms
Other Rooms Living Room, Dining Room, Primary Bedroom, Bedroom 2, Bedroom 3, Bedroom 4, Bedroom 5, Kitchen, Family Room, Foyer, Recreation Room, Storage Room, Utility Room, Primary Bathroom, Full Bath, Half Bath
Basement Outside Entrance, Connecting Stairway, Full
Interior
Interior Features Dining Area, Kitchen - Eat-In
Hot Water Natural Gas
Heating Forced Air
Cooling Ceiling Fan(s), Central A/C
Flooring Carpet, Luxury Vinyl Plank
Fireplaces Number 1
Fireplaces Type Mantel(s), Gas/Propane
Equipment Refrigerator, Built-In Microwave, Dishwasher, Disposal, Dryer, Exhaust Fan, Oven/Range - Gas, Washer
Furnishings No
Fireplace Y
Window Features Double Hung
Appliance Refrigerator, Built-In Microwave, Dishwasher, Disposal, Dryer, Exhaust Fan, Oven/Range - Gas, Washer
Heat Source Natural Gas
Laundry Main Floor
Exterior
Exterior Feature Deck(s), Porch(es)
Garage Garage - Front Entry, Garage Door Opener, Inside Access
Garage Spaces 2.0
Fence Fully, Vinyl
Waterfront N
Water Access N
View Street
Roof Type Architectural Shingle
Street Surface Approved,Black Top
Accessibility None
Porch Deck(s), Porch(es)
Road Frontage City/County
Parking Type Attached Garage, Driveway
Attached Garage 2
Total Parking Spaces 2
Garage Y
Building
Lot Description Cleared, Front Yard, Landscaping, Rear Yard
Story 3
Foundation Permanent
Sewer Public Sewer
Water Public
Architectural Style Colonial
Level or Stories 3
Additional Building Above Grade, Below Grade
Structure Type Dry Wall
New Construction N
Schools
School District Frederick County Public Schools
Others
Pets Allowed N
HOA Fee Include Fiber Optics Available
Senior Community No
Tax ID 75P 1 3 156
Ownership Fee Simple
SqFt Source Estimated
Security Features Exterior Cameras
Acceptable Financing Cash, Contract, Conventional, FHA, VA
Horse Property N
Listing Terms Cash, Contract, Conventional, FHA, VA
Financing Cash,Contract,Conventional,FHA,VA
Special Listing Condition Standard
Read Less Info
Want to know what your home might be worth? Contact us for a FREE valuation!

Our team is ready to help you sell your home for the highest possible price ASAP

Bought with Mary F Cox • Berkshire Hathaway HomeServices PenFed Realty

"My job is to find and attract mastery-based agents to the office, protect the culture, and make sure everyone is happy! "







