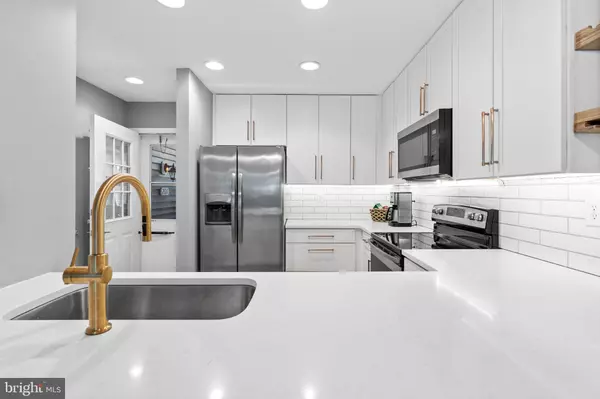$552,000
$552,000
For more information regarding the value of a property, please contact us for a free consultation.
2 Beds
2 Baths
SOLD DATE : 10/27/2023
Key Details
Sold Price $552,000
Property Type Condo
Sub Type Condo/Co-op
Listing Status Sold
Purchase Type For Sale
Subdivision Henlopen Station
MLS Listing ID DESU2045684
Sold Date 10/27/23
Style Unit/Flat
Bedrooms 2
Full Baths 2
Condo Fees $634/qua
HOA Y/N N
Originating Board BRIGHT
Year Built 1980
Annual Tax Amount $863
Tax Year 2022
Lot Dimensions 0.00 x 0.00
Property Description
This is one of the nicest updated condos to be offered in Henlopen Station. An end unit in the 200 building steps from the pool but tucked in the corner. In the Spring the trees block all of the other buildings and make the deck very secluded. The beautifully renovated kitchen by the current owners offers stainless appliances, quartz countertops and subway tiled backsplash. Hardwood floors in the kitchen, hallways and both bathrooms. The primary shower has been expanded into the the utility room. Closet organizers and a wet bar turned into another closet provide plenty of storage. Walk or bike to the beach, the shops and all of the great restaurants.
The home is situated on the Breakwater Bike Trail. You won't find anything in this price range this close to the beach.
A rare opportunity to purchase such an impeccable property. Seller prefers end of October settlement.
Location
State DE
County Sussex
Area Lewes Rehoboth Hundred (31009)
Zoning C-1
Rooms
Other Rooms Living Room, Dining Room, Primary Bedroom, Bedroom 2
Main Level Bedrooms 2
Interior
Interior Features Carpet, Wood Floors
Hot Water Electric
Cooling Central A/C
Equipment Built-In Microwave, Dishwasher, Disposal, Dryer - Electric, Oven/Range - Electric, Refrigerator, Stainless Steel Appliances, Washer, Water Heater
Appliance Built-In Microwave, Dishwasher, Disposal, Dryer - Electric, Oven/Range - Electric, Refrigerator, Stainless Steel Appliances, Washer, Water Heater
Heat Source Electric
Laundry Washer In Unit, Dryer In Unit
Exterior
Utilities Available Cable TV
Amenities Available Picnic Area, Pool - Outdoor
Water Access N
Accessibility None
Garage N
Building
Story 1
Unit Features Garden 1 - 4 Floors
Sewer Public Sewer
Water Public
Architectural Style Unit/Flat
Level or Stories 1
Additional Building Above Grade, Below Grade
New Construction N
Schools
School District Cape Henlopen
Others
Pets Allowed Y
HOA Fee Include Common Area Maintenance,Management,Pool(s),Snow Removal,Trash,Lawn Maintenance
Senior Community No
Tax ID 334-13.20-33.00-201B
Ownership Condominium
Acceptable Financing Cash, Conventional
Listing Terms Cash, Conventional
Financing Cash,Conventional
Special Listing Condition Standard
Pets Allowed Number Limit
Read Less Info
Want to know what your home might be worth? Contact us for a FREE valuation!

Our team is ready to help you sell your home for the highest possible price ASAP

Bought with Heather Guerke • Long & Foster Real Estate, Inc.
"My job is to find and attract mastery-based agents to the office, protect the culture, and make sure everyone is happy! "







