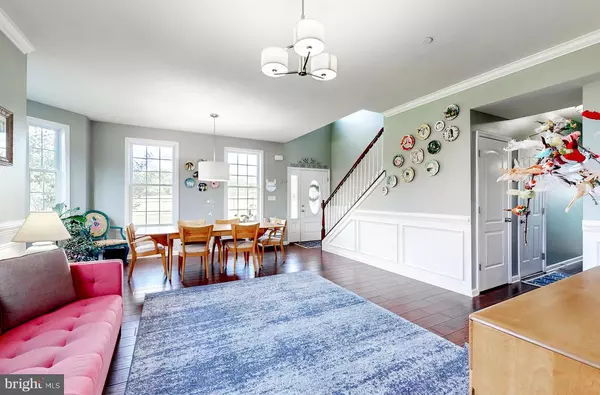$700,000
$720,000
2.8%For more information regarding the value of a property, please contact us for a free consultation.
4 Beds
4 Baths
3,327 SqFt
SOLD DATE : 10/26/2023
Key Details
Sold Price $700,000
Property Type Single Family Home
Sub Type Detached
Listing Status Sold
Purchase Type For Sale
Square Footage 3,327 sqft
Price per Sqft $210
Subdivision None Available
MLS Listing ID MDBC2078122
Sold Date 10/26/23
Style Traditional
Bedrooms 4
Full Baths 3
Half Baths 1
HOA Y/N N
Abv Grd Liv Area 2,442
Originating Board BRIGHT
Year Built 2014
Annual Tax Amount $5,764
Tax Year 2022
Lot Size 1.660 Acres
Acres 1.66
Property Description
If you have been looking for a move in ready home in a location that offers nature as well as all of the conveniences you need- this is the ONE for you! Located minutes from Owings Mills and Eldersburg (shopping, dining, entertainment etc.) and minutes from Liberty Reservoir and Soldiers Delight (trails for walking, running etc.) . Open floorplan on the main level for easy living and entertaining. The kitchen features stainless appliances, Brazilian Granite counters, a wet bar and island. Cozy family room off of the kitchen with propane wood log Heat & Glo fireplace and built ins. French doors leading to 20 x 16' TREX deck, 11' x 16' of the deck is screened. Enjoy evenings watching wildlife from the deck or rear patio. You truly feel as though you are on vacation. Grow your own flowers, fruit and vegetables in the shared or personal garden! Four bedrooms, three full and one half bath. Huge primary bedroom with vaulted ceiling, two closets, bathroom with jacuzzi tub, shower and double vanity. Finished lower level- perfect if you work from home or are looking for additional living or entertainment space. All bedrooms, family room and lower level are wired for cable. Home has a fire suppression/sprinkler system. Two car garage with epoxy floor. Majority of the property has a four foot custom fence. Hate cleaning gutters? The main part of home has leaf fitter gutter guards. Double hung windows throughout. *Please contact main listing agent- not co-listing agent*
Location
State MD
County Baltimore
Zoning R
Rooms
Other Rooms Living Room, Dining Room, Primary Bedroom, Bedroom 2, Bedroom 3, Bedroom 4, Kitchen, Family Room, Breakfast Room, Laundry, Recreation Room
Basement Fully Finished, Outside Entrance, Walkout Level
Interior
Interior Features Bar, Breakfast Area, Built-Ins, Carpet, Ceiling Fan(s), Combination Dining/Living, Dining Area, Family Room Off Kitchen, Floor Plan - Open, Kitchen - Island, Kitchen - Eat-In, Primary Bath(s), Recessed Lighting, Walk-in Closet(s), Wet/Dry Bar
Hot Water Electric
Heating Forced Air
Cooling Ceiling Fan(s), Central A/C
Fireplaces Number 1
Fireplaces Type Gas/Propane
Equipment Built-In Microwave, Dryer, Washer, Oven - Double, Oven - Wall, Cooktop, Dishwasher, Exhaust Fan, Disposal, Refrigerator
Fireplace Y
Appliance Built-In Microwave, Dryer, Washer, Oven - Double, Oven - Wall, Cooktop, Dishwasher, Exhaust Fan, Disposal, Refrigerator
Heat Source Electric
Exterior
Exterior Feature Deck(s), Patio(s), Screened
Parking Features Garage - Side Entry, Inside Access
Garage Spaces 2.0
Water Access N
Accessibility None
Porch Deck(s), Patio(s), Screened
Attached Garage 2
Total Parking Spaces 2
Garage Y
Building
Story 3
Foundation Other
Sewer On Site Septic
Water Well
Architectural Style Traditional
Level or Stories 3
Additional Building Above Grade, Below Grade
New Construction N
Schools
School District Baltimore County Public Schools
Others
Senior Community No
Tax ID 04022500001628
Ownership Fee Simple
SqFt Source Assessor
Special Listing Condition Standard
Read Less Info
Want to know what your home might be worth? Contact us for a FREE valuation!

Our team is ready to help you sell your home for the highest possible price ASAP

Bought with Nzinga Ann Anderson • Realty ONE Group Excellence

"My job is to find and attract mastery-based agents to the office, protect the culture, and make sure everyone is happy! "







