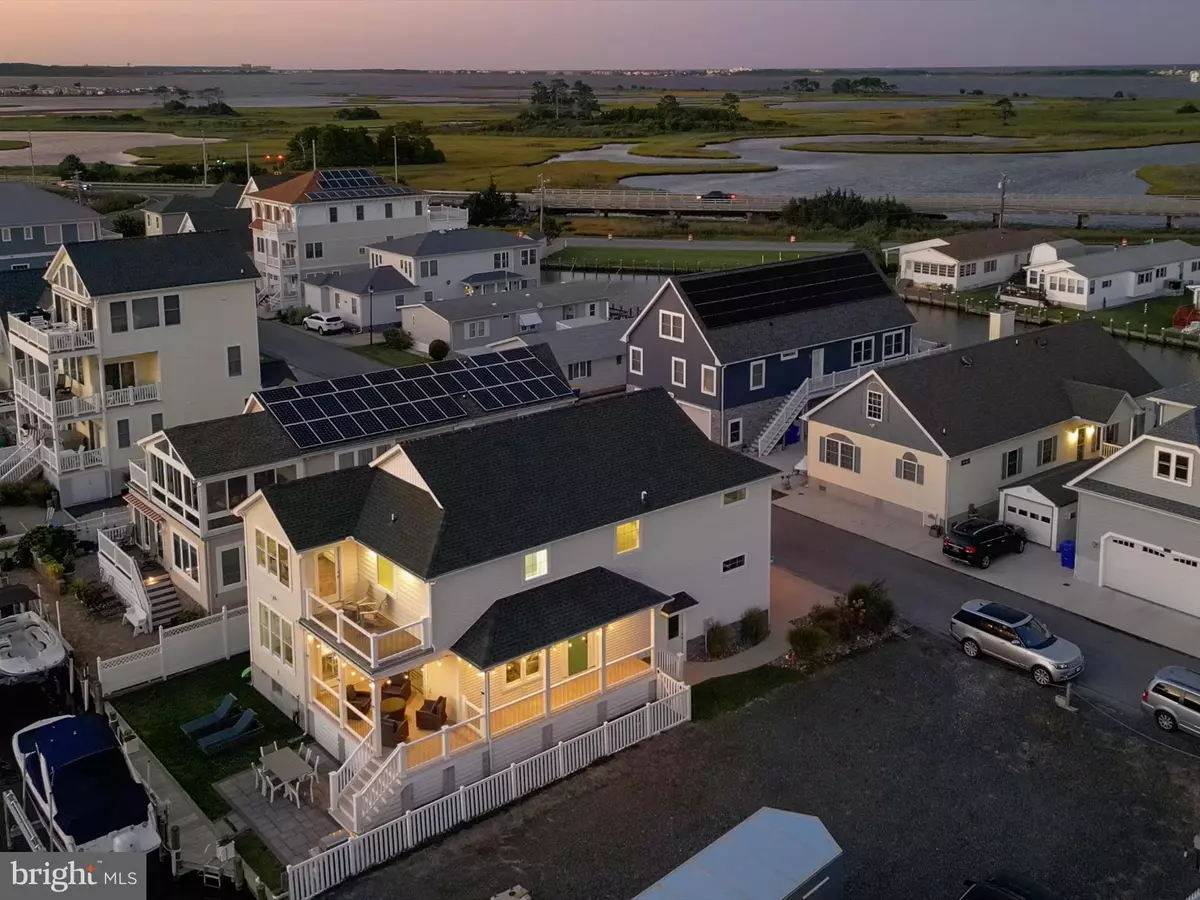$1,599,000
$1,599,000
For more information regarding the value of a property, please contact us for a free consultation.
4 Beds
4 Baths
3,000 SqFt
SOLD DATE : 10/20/2023
Key Details
Sold Price $1,599,000
Property Type Single Family Home
Sub Type Detached
Listing Status Sold
Purchase Type For Sale
Square Footage 3,000 sqft
Price per Sqft $533
Subdivision Cape Windsor
MLS Listing ID DESU2047934
Sold Date 10/20/23
Style Coastal
Bedrooms 4
Full Baths 3
Half Baths 1
HOA Fees $131/ann
HOA Y/N Y
Abv Grd Liv Area 3,000
Originating Board BRIGHT
Year Built 2020
Annual Tax Amount $1,412
Tax Year 2022
Lot Size 3,920 Sqft
Acres 0.09
Lot Dimensions 50.00 x 85.00
Property Description
Discover your dream waterfront retreat at 38802 Wilson Avenue! This stunning property offers a one-of-a-kind opportunity to experience luxury, comfort, and thoughtful design while enjoying breathtaking waterfront views and the privileges of living on the water. Built in 2020, this meticulously crafted home boasts 3000 square feet of pure elegance, featuring 4 bedrooms, 4.5 bathrooms, a gourmet kitchen, 9-foot ceilings throughout, and a plethora of high-end finishes elevating your everyday living experience. As you step inside, you'll be captivated by the open-concept design of the main living area, offering panoramic views of the canal and bay through expansive windows and glass doors. The great room seamlessly flows into the kitchen and dining areas, creating a warm and inviting space perfect for hosting both large gatherings and intimate get-togethers. The gourmet kitchen is a culinary enthusiast's delight, featuring top-of-the-line stainless steel appliances, custom cabinetry, granite countertops, and a spacious center island with ample seating. Whether you're whipping up a casual breakfast or hosting an elegant dinner party, this kitchen sets the stage for all your culinary adventures. The main floor also features an en-suite guest room, a beautifully appointed half bath, and a convenient main-floor laundry area. Providing even more space to entertain on this level is the fabulous outdoor space which includes a deck accessible from either the living area or dining area and a large patio. Upstairs you will discover two generously sized guest rooms both with expansive walk-in closets. The primary suite on this level is a true sanctuary, large with wonderful natural light, a spacious closet, and a spa-like ensuite bath featuring a luxurious soaking tub, a walk-in shower, double vanities, and exquisite tilework. The primary bedroom also has a private deck overlooking the canal and amazing bay views. A second laundry room with ample storage adds to the convenience of this level. Every detail of this home, from the thoughtfully chosen color palette to the impeccable craftsmanship reflects a commitment to excellence that sets it apart. This home also has its own private dock with a boat lift. Situated in the highly sought-after community of Cape Windsor, with amenities including a community pool, volleyball court, tots' playground, and a convenient boat ramp. Close to fantastic restaurants, shops, and pristine beaches, come and experience resort-style living at its finest.
Location
State DE
County Sussex
Area Baltimore Hundred (31001)
Zoning AR-1
Rooms
Other Rooms Dining Room, Primary Bedroom, Bedroom 2, Bedroom 3, Kitchen, Bedroom 1, Great Room, Laundry, Bathroom 1, Bathroom 2, Bathroom 3, Primary Bathroom, Screened Porch
Main Level Bedrooms 1
Interior
Hot Water Electric
Heating Forced Air
Cooling Central A/C
Fireplace N
Heat Source Electric
Exterior
Parking Features Garage Door Opener, Garage - Front Entry, Additional Storage Area, Oversized
Garage Spaces 3.0
Utilities Available Electric Available
Water Access N
Accessibility None
Attached Garage 1
Total Parking Spaces 3
Garage Y
Building
Story 2
Foundation Concrete Perimeter, Crawl Space
Sewer Public Sewer
Water Community, Well
Architectural Style Coastal
Level or Stories 2
Additional Building Above Grade, Below Grade
New Construction N
Schools
Elementary Schools Phillip C. Showell
Middle Schools Selbyville
High Schools Sussex Central
School District Indian River
Others
Senior Community No
Tax ID 533-20.18-136.00
Ownership Fee Simple
SqFt Source Assessor
Special Listing Condition Standard
Read Less Info
Want to know what your home might be worth? Contact us for a FREE valuation!

Our team is ready to help you sell your home for the highest possible price ASAP

Bought with Carol Proctor • Berkshire Hathaway HomeServices PenFed Realty
"My job is to find and attract mastery-based agents to the office, protect the culture, and make sure everyone is happy! "







