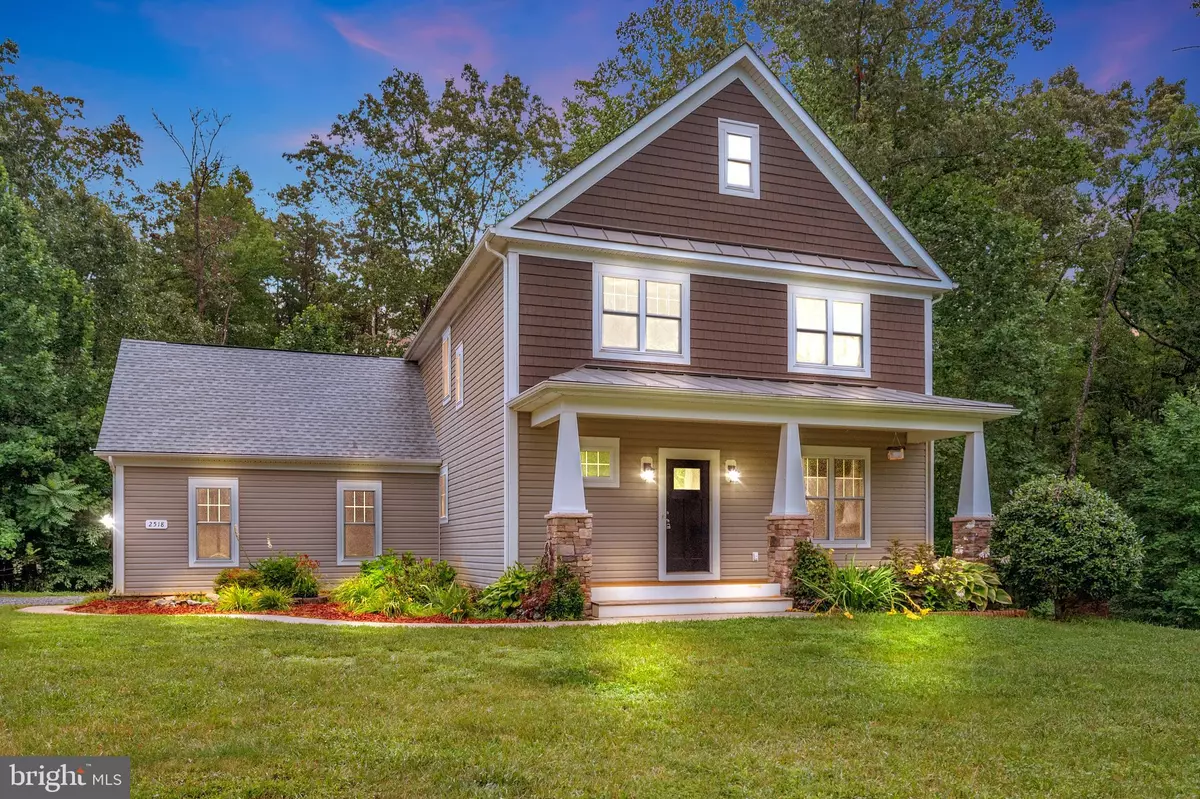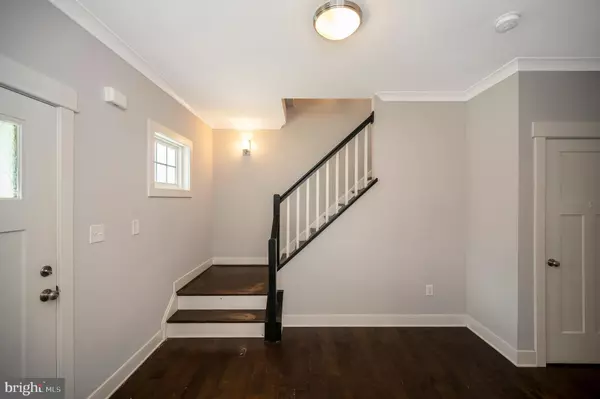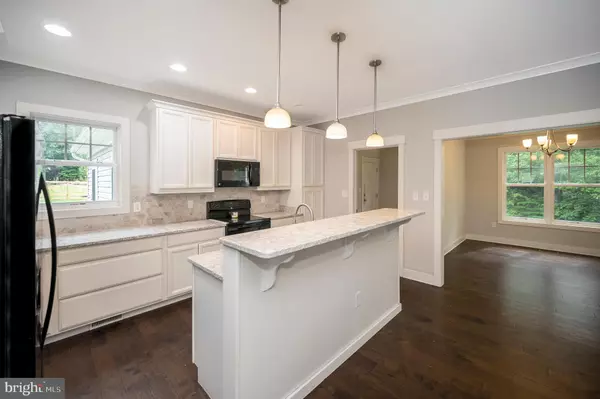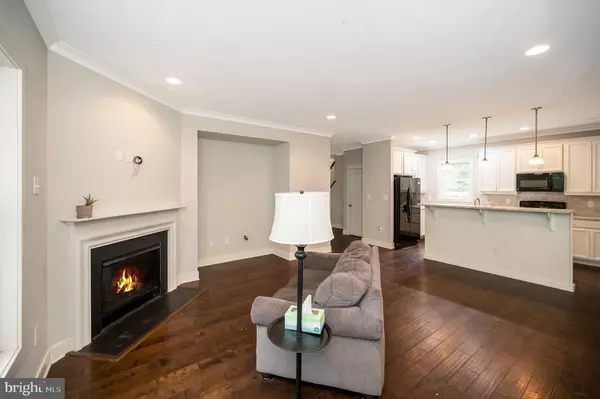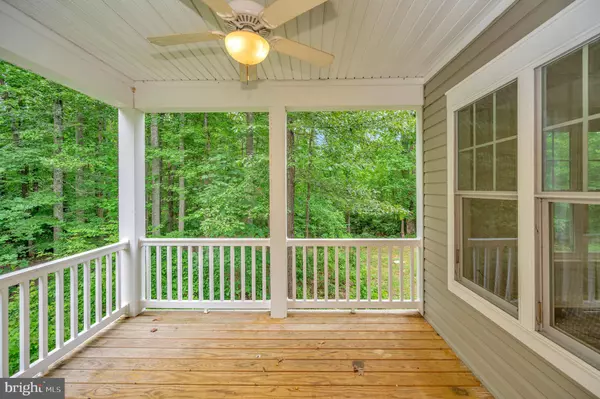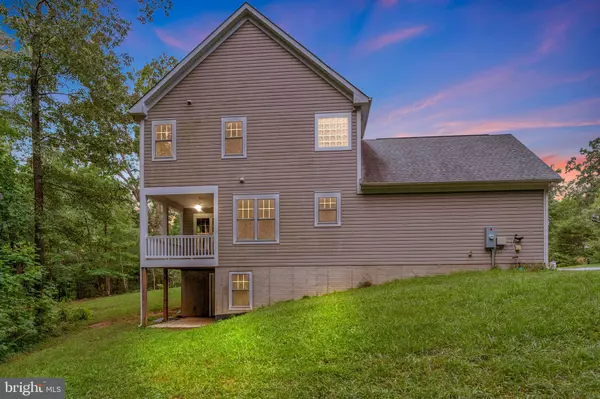$545,000
$550,000
0.9%For more information regarding the value of a property, please contact us for a free consultation.
4 Beds
3 Baths
2,344 SqFt
SOLD DATE : 10/19/2023
Key Details
Sold Price $545,000
Property Type Single Family Home
Sub Type Detached
Listing Status Sold
Purchase Type For Sale
Square Footage 2,344 sqft
Price per Sqft $232
Subdivision Candlewood
MLS Listing ID VASP2018428
Sold Date 10/19/23
Style Colonial
Bedrooms 4
Full Baths 2
Half Baths 1
HOA Fees $14/ann
HOA Y/N Y
Abv Grd Liv Area 2,344
Originating Board BRIGHT
Year Built 2016
Annual Tax Amount $2,928
Tax Year 2022
Lot Size 3.040 Acres
Acres 3.04
Property Description
Check Out New Price * Location*Location*Location*
*Let Your Imagination Run Wild * This Colonial Sits on 3+ Acres and Offers 4 Bedrooms/2.5 Bathroom * Beautiful Hardwood Floors Flow Throughout The First Floor * Country Kitchen With Quartz Counters-Perfect For That Chef In The Family * Family Room Off Kitchen Has A Gas Fireplace Ready For Those Warm Family Gatherings * Large Front Porch Will Let You Enjoy That Early Morning Coffee or Sit On The Back Deck And Watch As The Charming Nature Comes By To Visit * Full Unfinished Basement That Can Be Finished However Your Heart Desires * The VRE Is Only 3.2 Miles Away For Those Folks Who Need To Commute * Restaurants, Shopping, And Hospital Are All With-in A 10 Mile Radius * Also Down Town Fredericksburg Is Right Down The Road * The 2 Car Garage Is A Perfect Ending For Coming Home And Putting The Car To Rest And Out Of The Weather * Flooring Allowance Will Be Offered With Acceptable Offer!!! Thank you For Showing!!!
Location
State VA
County Spotsylvania
Zoning RU
Rooms
Basement Connecting Stairway, Full, Outside Entrance, Walkout Level
Interior
Interior Features Dining Area, Floor Plan - Open, Formal/Separate Dining Room, Kitchen - Island, Pantry, Wood Floors, Walk-in Closet(s), Primary Bath(s)
Hot Water Electric
Heating Heat Pump(s)
Cooling Central A/C
Flooring Carpet, Hardwood
Fireplaces Number 1
Fireplaces Type Gas/Propane
Equipment Built-In Microwave, Disposal, Dishwasher, Refrigerator, Stove
Fireplace Y
Appliance Built-In Microwave, Disposal, Dishwasher, Refrigerator, Stove
Heat Source Electric
Exterior
Exterior Feature Porch(es), Deck(s)
Parking Features Garage - Side Entry, Garage Door Opener, Inside Access
Garage Spaces 4.0
Water Access N
Accessibility Level Entry - Main
Porch Porch(es), Deck(s)
Attached Garage 2
Total Parking Spaces 4
Garage Y
Building
Lot Description Backs to Trees
Story 3
Foundation Block, Permanent
Sewer On Site Septic
Water Well
Architectural Style Colonial
Level or Stories 3
Additional Building Above Grade, Below Grade
New Construction N
Schools
Elementary Schools Cedar Forest
Middle Schools Thornburg
High Schools Massaponax
School District Spotsylvania County Public Schools
Others
Senior Community No
Tax ID 51-12-15-
Ownership Fee Simple
SqFt Source Assessor
Acceptable Financing FHA, Conventional, Cash, Rural Development, VA, USDA
Horse Property N
Listing Terms FHA, Conventional, Cash, Rural Development, VA, USDA
Financing FHA,Conventional,Cash,Rural Development,VA,USDA
Special Listing Condition Standard
Read Less Info
Want to know what your home might be worth? Contact us for a FREE valuation!

Our team is ready to help you sell your home for the highest possible price ASAP

Bought with Ashley Ayesha Saahir • Coldwell Banker Realty
"My job is to find and attract mastery-based agents to the office, protect the culture, and make sure everyone is happy! "


