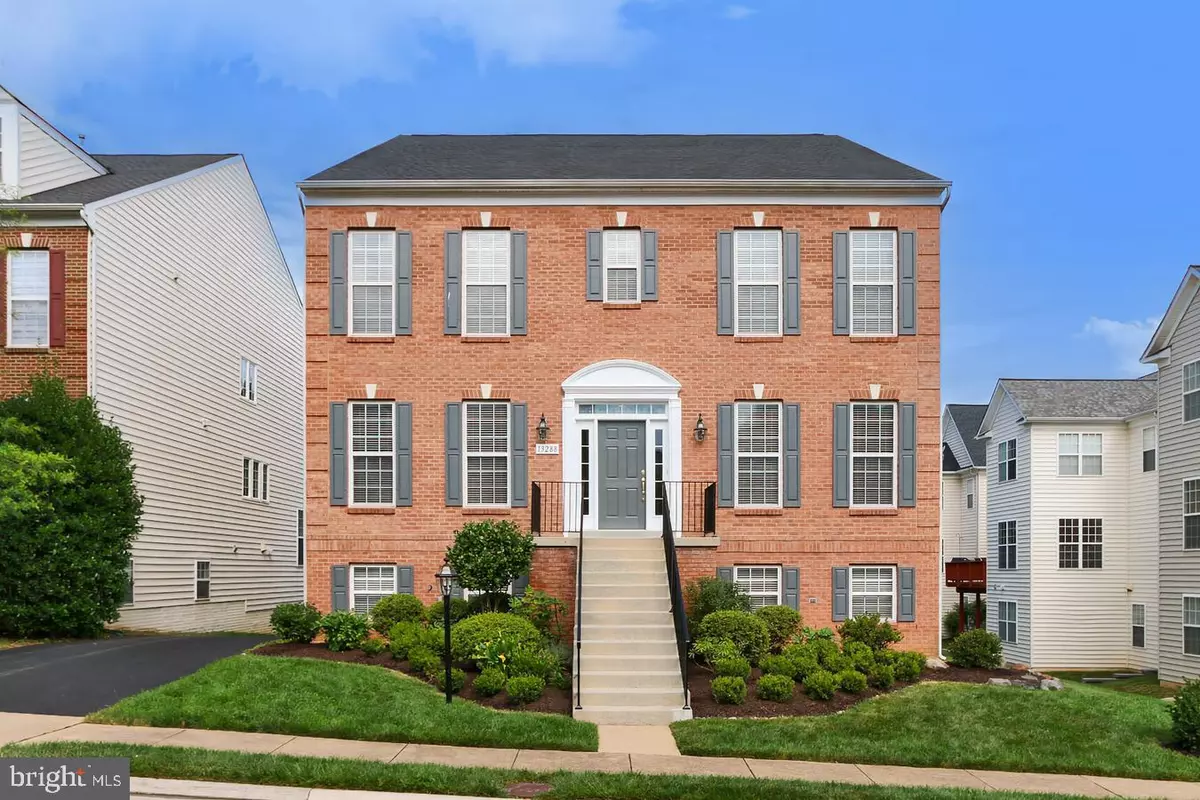$1,110,000
$1,125,000
1.3%For more information regarding the value of a property, please contact us for a free consultation.
5 Beds
5 Baths
4,530 SqFt
SOLD DATE : 10/18/2023
Key Details
Sold Price $1,110,000
Property Type Single Family Home
Sub Type Detached
Listing Status Sold
Purchase Type For Sale
Square Footage 4,530 sqft
Price per Sqft $245
Subdivision Fair Lakes Crossing
MLS Listing ID VAFX2136144
Sold Date 10/18/23
Style Colonial
Bedrooms 5
Full Baths 4
Half Baths 1
HOA Fees $65/mo
HOA Y/N Y
Abv Grd Liv Area 3,656
Originating Board BRIGHT
Year Built 2003
Annual Tax Amount $11,003
Tax Year 2023
Lot Size 5,313 Sqft
Acres 0.12
Property Description
New Price Adjustment? Located in the desired Fair Lakes Crossing Community, this immaculately maintained Single Family with over 4500 sq ft, 5 bedrooms, 4.5 baths on a premium lot backing to trees. Start your tour to this Bright Sun filled home on the main level with Gleaming Hardwood Floors that won’t disappoint. This CENTEX Bentley Elevation-A Model floor plan features a Spacious Living Room & Formal Dining Room with Crown & Shadow Box Molding, Gourmet Kitchen, Home Office and Family Room leading to Rear Deck making it perfect for entertaining. The updated kitchen has new stainless-steel appliances, quartz countertops, gas downdraft cook top on kitchen island, and butler’s pantry. The upper-level hosts Primary Bedroom with Sitting Room, his & her closets, Luxury Bath includes Soaking Tub with jets, raised Double Vanities and Water Closet. Spacious Third Bedroom with Full Bath, Two more excellent size Bedrooms with Full Bath off the hallway and Upper-Level Laundry Room with New Washer & Gas Dryer. Head on down to the Lower-Level Walk-out Basement through the Hardwood Stairwell to an Expansive Rec Room, Den/5th Bedroom, and 4th Full Bath, Rear Entrance Brand New 2 Car Garage and Sizeable Patio. Move-in Ready freshly painted throughout interior and exterior of home. Brand New Carpet throughout entire Home. Excellent location to shopping centers, major commuter routes, and Stringfellow Metro Station. Schedule your tour now. . .
Location
State VA
County Fairfax
Zoning 303
Rooms
Other Rooms Living Room, Dining Room, Primary Bedroom, Sitting Room, Bedroom 2, Bedroom 3, Bedroom 4, Bedroom 5, Kitchen, Family Room, Breakfast Room, Laundry, Office, Recreation Room, Bathroom 2, Bathroom 3, Primary Bathroom, Full Bath
Basement Fully Finished, Rear Entrance, Walkout Level, Windows, Outside Entrance
Interior
Interior Features Breakfast Area, Ceiling Fan(s), Family Room Off Kitchen, Floor Plan - Open, Formal/Separate Dining Room, Kitchen - Gourmet, Kitchen - Island, Kitchen - Table Space, Pantry, Recessed Lighting, Upgraded Countertops, Walk-in Closet(s), Wood Floors, Butlers Pantry, Carpet, Chair Railings, Crown Moldings, Primary Bath(s), Soaking Tub, WhirlPool/HotTub
Hot Water Natural Gas
Heating Central, Forced Air, Zoned
Cooling Central A/C, Ceiling Fan(s), Zoned
Flooring Hardwood, Ceramic Tile, Carpet
Fireplaces Number 1
Fireplaces Type Gas/Propane, Fireplace - Glass Doors
Equipment Built-In Microwave, Cooktop, Cooktop - Down Draft, Dishwasher, Disposal, Dryer, Exhaust Fan, Icemaker, Oven - Double, Refrigerator, Stainless Steel Appliances, Washer, Water Heater, Dryer - Gas
Fireplace Y
Window Features Double Pane,Low-E,Sliding,Casement
Appliance Built-In Microwave, Cooktop, Cooktop - Down Draft, Dishwasher, Disposal, Dryer, Exhaust Fan, Icemaker, Oven - Double, Refrigerator, Stainless Steel Appliances, Washer, Water Heater, Dryer - Gas
Heat Source Natural Gas
Laundry Upper Floor
Exterior
Exterior Feature Deck(s), Patio(s)
Garage Garage - Rear Entry, Oversized
Garage Spaces 2.0
Utilities Available Natural Gas Available, Water Available, Electric Available
Waterfront N
Water Access N
View Trees/Woods
Roof Type Composite
Accessibility None
Porch Deck(s), Patio(s)
Parking Type Attached Garage, Driveway, Off Street
Attached Garage 2
Total Parking Spaces 2
Garage Y
Building
Lot Description Backs to Trees
Story 3
Foundation Slab
Sewer Public Sewer
Water Public
Architectural Style Colonial
Level or Stories 3
Additional Building Above Grade, Below Grade
Structure Type 9'+ Ceilings
New Construction N
Schools
Elementary Schools Greenbriar West
Middle Schools Rocky Run
High Schools Chantilly
School District Fairfax County Public Schools
Others
HOA Fee Include Management
Senior Community No
Tax ID 0551 21030053
Ownership Fee Simple
SqFt Source Assessor
Acceptable Financing Cash, Conventional
Listing Terms Cash, Conventional
Financing Cash,Conventional
Special Listing Condition Standard
Read Less Info
Want to know what your home might be worth? Contact us for a FREE valuation!

Our team is ready to help you sell your home for the highest possible price ASAP

Bought with Risa Song • Century 21 Redwood Realty

"My job is to find and attract mastery-based agents to the office, protect the culture, and make sure everyone is happy! "







