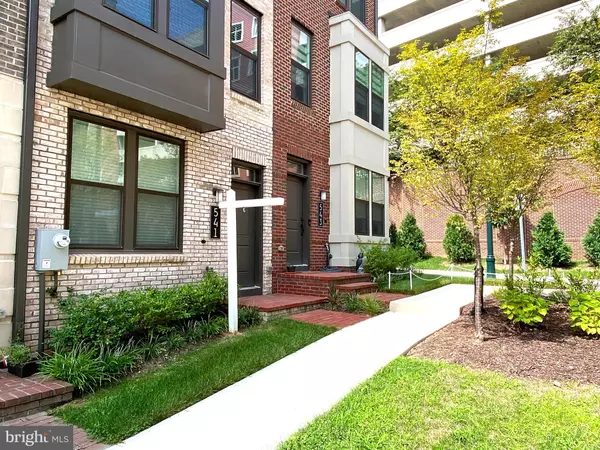$646,000
$650,000
0.6%For more information regarding the value of a property, please contact us for a free consultation.
3 Beds
4 Baths
1,791 SqFt
SOLD DATE : 10/16/2023
Key Details
Sold Price $646,000
Property Type Townhouse
Sub Type Interior Row/Townhouse
Listing Status Sold
Purchase Type For Sale
Square Footage 1,791 sqft
Price per Sqft $360
Subdivision King Farm Irvington
MLS Listing ID MDMC2104706
Sold Date 10/16/23
Style Contemporary
Bedrooms 3
Full Baths 3
Half Baths 1
HOA Fees $131/mo
HOA Y/N Y
Abv Grd Liv Area 1,791
Originating Board BRIGHT
Year Built 2020
Annual Tax Amount $7,800
Tax Year 2022
Lot Size 1,019 Sqft
Acres 0.02
Property Description
Welcome to a stunning Pulte-built residence—a Burton model townhome spanning four levels and offering 3 bedrooms and 3.5 baths. Impeccably built in 2020, this dwelling graces the coveted King Farm community in Rockville. This smart home showcases exceptional features such as smart switches, recessed lighting, custom and automatic blinds, smart lock, smart garage door, thermostat and custom-built dry bar with handmade rustic floating bar shelves with wine glass rack.
Flooring from the foyer to upper levels are laid with upgraded engineered hardwood and solid hardwood staircases. Bathrooms exude elegance with upgraded tiling. Front and center of the main level is the top of the line KitchenAid refrigerator, which complements all other stainless steel appliances and the perfect backdrop of white cabinets, custom backsplash, cabinet lighting, and iced white quartz countertops in the kitchen.
Upon entry, a private foyer seamlessly connects to a finished 2-car garage. The main level is designed to host a large dining table, and a thoughtfully placed powder room enhances convenience. Ascending, you'll find the primary suite, boasting two walk-in closets with customized shelving and wardrobe. The upgraded primary bath offers double sinks for a touch of luxury and a standing shower with a built-in bench. Also on the same floor is another en suite bedroom and a full-size laundry closet with Samsung washer and dryer. The third en suite bedroom is located on the top level and adjacent to an expansive loft area, perfect for a family room, offering ample space for games and entertainment, and a custom-built dry bar with handmade rustic floating bar shelves with wine glass rack. This level leads to the inviting rooftop terrace—an outdoor haven-perfect for entertaining guests or watching fireworks on Independence Day.
The King Farm community offers a wealth of amenities including playgrounds, swimming pools, community centers, walking paths, and a dog park. Ideally located near the Shady Grove Metro, this home also provides easy access to shops, restaurants, as well as swift routes like I-270 and the ICC. Experience the epitome of modern living and convenience, this residence harmonizes comfort, style, and an enviable location—schedule your visit today! All offers due 9/25 6pm
Location
State MD
County Montgomery
Zoning PDKF
Interior
Hot Water Natural Gas
Heating Central
Cooling Central A/C
Heat Source Natural Gas Available
Exterior
Parking Features Garage - Rear Entry, Additional Storage Area
Garage Spaces 2.0
Amenities Available Bike Trail, Club House, Common Grounds, Dog Park, Exercise Room, Fitness Center, Swimming Pool, Tot Lots/Playground
Water Access N
Accessibility None
Attached Garage 2
Total Parking Spaces 2
Garage Y
Building
Story 4
Foundation Slab
Sewer Public Sewer
Water Public
Architectural Style Contemporary
Level or Stories 4
Additional Building Above Grade, Below Grade
New Construction N
Schools
School District Montgomery County Public Schools
Others
Pets Allowed Y
HOA Fee Include Common Area Maintenance,Insurance,Management,Pool(s),Recreation Facility,Reserve Funds,Snow Removal,Lawn Maintenance
Senior Community No
Tax ID 160403811888
Ownership Fee Simple
SqFt Source Assessor
Acceptable Financing FHA, Conventional, VA
Listing Terms FHA, Conventional, VA
Financing FHA,Conventional,VA
Special Listing Condition Standard
Pets Allowed Cats OK, Dogs OK
Read Less Info
Want to know what your home might be worth? Contact us for a FREE valuation!

Our team is ready to help you sell your home for the highest possible price ASAP

Bought with Daniel T Najafi • Long & Foster Real Estate, Inc.
"My job is to find and attract mastery-based agents to the office, protect the culture, and make sure everyone is happy! "







