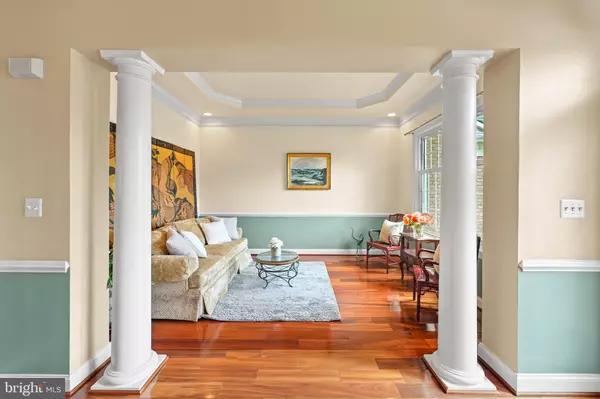$800,000
$770,000
3.9%For more information regarding the value of a property, please contact us for a free consultation.
3 Beds
3 Baths
3,285 SqFt
SOLD DATE : 10/13/2023
Key Details
Sold Price $800,000
Property Type Single Family Home
Sub Type Detached
Listing Status Sold
Purchase Type For Sale
Square Footage 3,285 sqft
Price per Sqft $243
Subdivision Regency At Dominion Valley
MLS Listing ID VAPW2057404
Sold Date 10/13/23
Style Traditional,Colonial
Bedrooms 3
Full Baths 3
HOA Fees $414/mo
HOA Y/N Y
Abv Grd Liv Area 2,125
Originating Board BRIGHT
Year Built 2005
Annual Tax Amount $7,829
Tax Year 2022
Lot Size 8,263 Sqft
Acres 0.19
Property Description
OPEN CANCELED HOUSE BEAUTIFUL! Every inch of this charming home has been thoughtfully planned and lovingly cared for! Move right in and sell your tool kit, you won't have any need for it here! Open floor plan with tons of windows bathe the house in natural light! Beautiful hardwood floors run through the entryway, dining, living and family rooms. Family room includes a gas fireplace with handsome stone surround, hearth and wooden mantle. Back deck off of the breakfast room overlooks spacious, grassy backyard and large common area tree save. Perfect for enjoying your favorite wake-up or wind-down beverage in peace and serenity! Oversized primary bedroom has its own deck access along with a wall of windows overlooking trees. Third bedroom in basement has an adjoining full bath, a walkout to the lower level patio and a cozy gas fireplace with handsome tile surround. Now, let's talk about the updates: Full primary bathroom renovation, 2020. Full kitchen renovation, 2022. Heating and Air Conditioning replaced 2021. All windows checked and any failed seals replaced 2023. Roof replaced in past five years. Whew! And we haven't even started talking about the location! Regency at Dominion Valley offers everything active adults could want: indoor and outdoor swimming pools, hot tub, saunas, tennis and pickleball courts, a beautiful golf course with putting and chipping greens, fully equipped exercise room, and more! Come take a look and see this amazing property for yourself! AGENTS PLEASE NOTE: The Regency has a $1,983 one-time capital contribution fee and Dominion Valley has a one-time $1,000 Social Membership joining fee. Both fees are paid by the Buyer(s) at the time of closing.
Location
State VA
County Prince William
Zoning RPC
Direction South
Rooms
Other Rooms Living Room, Dining Room, Primary Bedroom, Bedroom 2, Bedroom 3, Kitchen, Family Room, Breakfast Room, Storage Room, Bathroom 2, Bathroom 3, Hobby Room, Primary Bathroom
Basement Daylight, Full, Full, Partially Finished, Rear Entrance, Windows, Walkout Level, Sump Pump
Main Level Bedrooms 2
Interior
Hot Water Natural Gas
Cooling Central A/C, Ceiling Fan(s)
Flooring Solid Hardwood, Carpet, Ceramic Tile
Fireplaces Number 2
Fireplaces Type Fireplace - Glass Doors, Gas/Propane, Mantel(s), Stone
Furnishings No
Fireplace Y
Heat Source Natural Gas
Laundry Main Floor
Exterior
Exterior Feature Deck(s)
Parking Features Garage - Front Entry, Garage Door Opener, Inside Access
Garage Spaces 4.0
Utilities Available Cable TV, Phone Connected, Electric Available, Natural Gas Available, Sewer Available, Water Available
Amenities Available Basketball Courts, Bike Trail, Common Grounds, Community Center, Dog Park, Fitness Center, Gated Community, Golf Club, Golf Course, Golf Course Membership Available, Jog/Walk Path, Lake, Meeting Room, Party Room, Picnic Area, Pool - Outdoor, Putting Green, Security, Swimming Pool, Tennis Courts, Tot Lots/Playground, Pool - Indoor, Retirement Community, Hot tub, Spa
Water Access N
View Garden/Lawn, Trees/Woods
Roof Type Architectural Shingle
Accessibility 32\"+ wide Doors, 36\"+ wide Halls, Other Bath Mod
Porch Deck(s)
Attached Garage 2
Total Parking Spaces 4
Garage Y
Building
Lot Description Adjoins - Open Space, Backs - Open Common Area, Backs to Trees, Landscaping, Private, Rear Yard, Front Yard, SideYard(s)
Story 2
Foundation Slab
Sewer Public Sewer
Water Public
Architectural Style Traditional, Colonial
Level or Stories 2
Additional Building Above Grade, Below Grade
New Construction N
Schools
Elementary Schools Alvey
Middle Schools Ronald Wilson Regan
High Schools Battlefield
School District Prince William County Public Schools
Others
Pets Allowed Y
HOA Fee Include Common Area Maintenance,Health Club,Management,Pool(s),Recreation Facility,Reserve Funds,Road Maintenance,Security Gate,Trash
Senior Community Yes
Age Restriction 55
Tax ID 7299-44-4300
Ownership Fee Simple
SqFt Source Assessor
Security Features Security Gate
Acceptable Financing Cash, Conventional, FHA, VA, Other
Horse Property N
Listing Terms Cash, Conventional, FHA, VA, Other
Financing Cash,Conventional,FHA,VA,Other
Special Listing Condition Standard
Pets Allowed Cats OK, Dogs OK
Read Less Info
Want to know what your home might be worth? Contact us for a FREE valuation!

Our team is ready to help you sell your home for the highest possible price ASAP

Bought with Cynthia Foss • Long & Foster Real Estate, Inc.

"My job is to find and attract mastery-based agents to the office, protect the culture, and make sure everyone is happy! "







