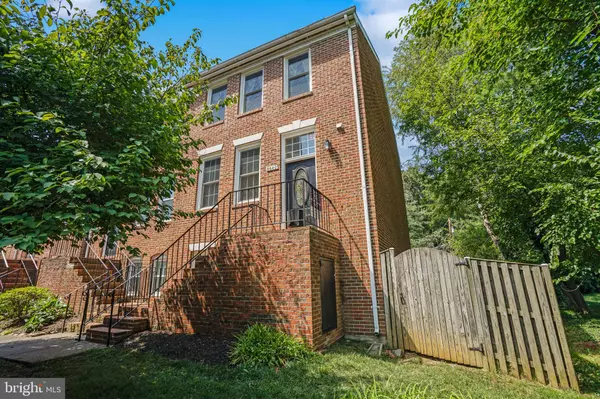$680,000
$675,000
0.7%For more information regarding the value of a property, please contact us for a free consultation.
3 Beds
4 Baths
2,160 SqFt
SOLD DATE : 10/16/2023
Key Details
Sold Price $680,000
Property Type Townhouse
Sub Type End of Row/Townhouse
Listing Status Sold
Purchase Type For Sale
Square Footage 2,160 sqft
Price per Sqft $314
Subdivision Sutton Green
MLS Listing ID VAFX2144036
Sold Date 10/16/23
Style Traditional
Bedrooms 3
Full Baths 3
Half Baths 1
HOA Fees $125/mo
HOA Y/N Y
Abv Grd Liv Area 1,440
Originating Board BRIGHT
Year Built 1985
Annual Tax Amount $7,078
Tax Year 2023
Lot Size 1,950 Sqft
Acres 0.04
Property Description
Welcome to a true prime location in the sought after Sutton Green Court in Vienna. This Exquisite all- brick owner-occupied end-unit townhome has 3 ensuite bedrooms, 3 1/2 bathrooms, 2 fireplaces, and features 2 assigned parking spaces plus lots of street parking! Property boasts tons of natural light throughout this open layout with elegant living spaces on all three levels. The home has been meticulously maintained and updated by the original owner, with features: fresh paint (2023), new carpet on upper level including both staircases (2023) and a newly re-stained deck (2023), newer kitchen with new stainless-steel appliances (2022), granite countertops (2022), new washer and dryer (2022), new HVAC (2017). Additional features include: crown molding, chair railing, hardwood floors, ceramic floors and recessed lighting. The main level boasts a gourmet kitchen with plenty of soft closing cabinets and granite countertops, an inviting dining room, and living room with a marble fireplace. The double French doors lead you to a large deck that is perfect for outdoor living and entertaining. The deck steps down to a private fully fenced yard with front and rear doors for easy access. The upper level offers two large ensuite bedrooms with double large closets, plenty of windows, The upper-level hallway features triple linen closets and plush new carpets throughout the upper floor. The lower level features a 3rd bedroom suite/office with a large walk-in closet and a full bathroom. Lower level offers large windows and walk-out rear access through double French doors that lead you to a private patio. The lower-level rec-room has a cozy wood stove/flue for extra warmth and comfort. A separate walk-in laundry room with full size washer & dryer and two separate storage rooms with built in shelves. This home is a gem and a rare find in this desirable location! Property is within walking distance to Vienna Metro station, and close to all major highways. You'll enjoy the serene location adjacent to a private wooded area. Don't miss this opportunity to own your dream home!
Location
State VA
County Fairfax
Zoning 180
Rooms
Other Rooms Bedroom 2, Bedroom 3, Bedroom 1
Basement Walkout Level, Windows, Fully Finished
Interior
Interior Features Breakfast Area
Hot Water Electric
Heating Heat Pump(s)
Cooling Central A/C, Ceiling Fan(s)
Flooring Hardwood, Carpet, Ceramic Tile
Fireplaces Number 2
Fireplaces Type Marble, Wood, Free Standing, Flue for Stove, Brick
Equipment Built-In Microwave, Dishwasher, Disposal, Oven/Range - Electric, Stainless Steel Appliances, Washer, Dryer, Refrigerator
Furnishings No
Fireplace Y
Window Features Double Hung
Appliance Built-In Microwave, Dishwasher, Disposal, Oven/Range - Electric, Stainless Steel Appliances, Washer, Dryer, Refrigerator
Heat Source Central
Laundry Basement
Exterior
Garage Spaces 2.0
Parking On Site 2
Fence Fully
Utilities Available Electric Available
Waterfront N
Water Access N
View Trees/Woods
Roof Type Asphalt,Shingle
Accessibility None
Road Frontage Public
Parking Type Parking Lot
Total Parking Spaces 2
Garage N
Building
Story 3
Foundation Other
Sewer Public Hook/Up Avail
Water Public
Architectural Style Traditional
Level or Stories 3
Additional Building Above Grade, Below Grade
New Construction N
Schools
Elementary Schools Mosaic
Middle Schools Thoreau
High Schools Oakton
School District Fairfax County Public Schools
Others
Pets Allowed Y
HOA Fee Include Snow Removal,Lawn Maintenance,Trash
Senior Community No
Tax ID 0481 27 0006
Ownership Fee Simple
SqFt Source Assessor
Horse Property N
Special Listing Condition Standard
Pets Description No Pet Restrictions
Read Less Info
Want to know what your home might be worth? Contact us for a FREE valuation!

Our team is ready to help you sell your home for the highest possible price ASAP

Bought with Manuwa S Eligwe • KW Metro Center

"My job is to find and attract mastery-based agents to the office, protect the culture, and make sure everyone is happy! "







