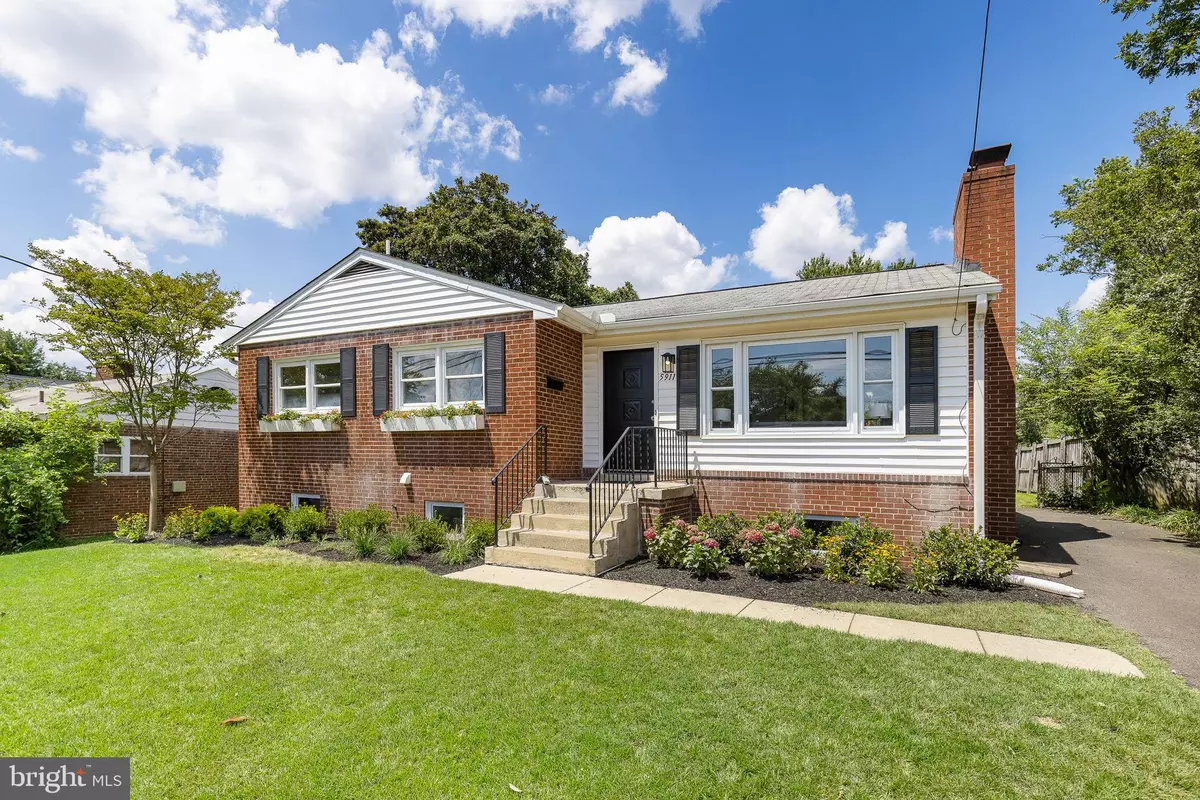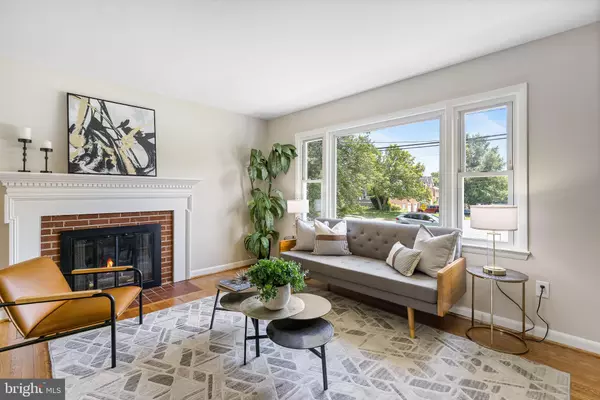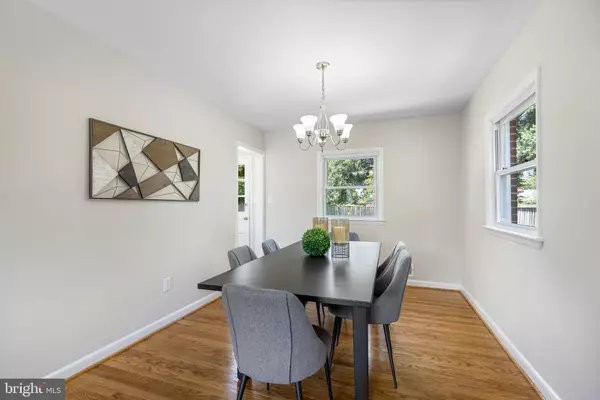$760,000
$749,900
1.3%For more information regarding the value of a property, please contact us for a free consultation.
3 Beds
2 Baths
1,749 SqFt
SOLD DATE : 10/13/2023
Key Details
Sold Price $760,000
Property Type Single Family Home
Sub Type Detached
Listing Status Sold
Purchase Type For Sale
Square Footage 1,749 sqft
Price per Sqft $434
Subdivision Glencarlyn
MLS Listing ID VAAR2034114
Sold Date 10/13/23
Style Ranch/Rambler
Bedrooms 3
Full Baths 2
HOA Y/N N
Abv Grd Liv Area 1,249
Originating Board BRIGHT
Year Built 1957
Annual Tax Amount $7,830
Tax Year 2022
Lot Size 9,194 Sqft
Acres 0.21
Property Description
Charming 3BR/2BA brick Rambler in Glen Carlin situated on large 9000+ sq ft lot and is freshly painted throughout with gleaming hardwood floors on the main level. Updated kitchen boasts new appliances and recessed lighting to add a modern touch to this classic home. The main level features a cozy living room with large picture window, gas fireplace, a separate dining room, a kitchen with quartz counters and new stainless steel appliances, two full baths, and 3 bedrooms. The primary en suite features dual closets. The lower level features large rec room complete with paneled walls, gas fireplace, a built-in bar, new windows, and 2 storage rooms with space to create your own flex space. The front yard has been freshly landscaped and the large, flat backyard is fully fenced, providing ample space for outdoor activities and relaxation. NEW HVAC. Prime location with a short commute to Pentagon, DC and Amazon HQ2 and convenient to shops, restaurants and Glencarlyn Park.
Location
State VA
County Arlington
Zoning R-6
Rooms
Other Rooms Living Room, Dining Room, Primary Bedroom, Bedroom 2, Bedroom 3, Kitchen, Other, Recreation Room, Storage Room, Bathroom 2
Basement Daylight, Full, Connecting Stairway, Heated, Improved
Main Level Bedrooms 3
Interior
Interior Features Ceiling Fan(s), Combination Dining/Living, Dining Area, Entry Level Bedroom, Floor Plan - Traditional, Primary Bath(s), Recessed Lighting, Stall Shower, Tub Shower, Upgraded Countertops, Wood Floors
Hot Water Natural Gas
Heating Forced Air
Cooling Central A/C
Flooring Ceramic Tile, Hardwood, Luxury Vinyl Tile
Fireplaces Number 2
Fireplaces Type Mantel(s)
Equipment Built-In Microwave, Dishwasher, Disposal, Refrigerator, Stainless Steel Appliances, Stove, Water Heater
Furnishings No
Fireplace Y
Appliance Built-In Microwave, Dishwasher, Disposal, Refrigerator, Stainless Steel Appliances, Stove, Water Heater
Heat Source Natural Gas
Exterior
Exterior Feature Patio(s)
Fence Fully
Waterfront N
Water Access N
Roof Type Shingle
Accessibility None
Porch Patio(s)
Parking Type Driveway, On Street
Garage N
Building
Story 2
Foundation Block
Sewer Public Sewer
Water Public
Architectural Style Ranch/Rambler
Level or Stories 2
Additional Building Above Grade, Below Grade
Structure Type Paneled Walls
New Construction N
Schools
Elementary Schools Carlin Springs
Middle Schools Kenmore
High Schools Washington Lee
School District Arlington County Public Schools
Others
Senior Community No
Tax ID 21-014-051
Ownership Fee Simple
SqFt Source Assessor
Special Listing Condition Standard
Read Less Info
Want to know what your home might be worth? Contact us for a FREE valuation!

Our team is ready to help you sell your home for the highest possible price ASAP

Bought with Jazmin Lawrence • Avery-Hess, REALTORS

"My job is to find and attract mastery-based agents to the office, protect the culture, and make sure everyone is happy! "







