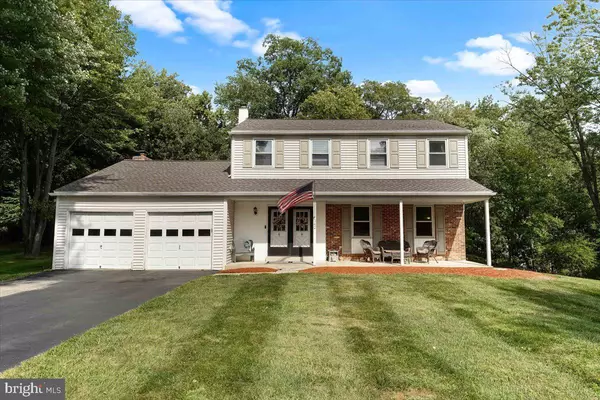$560,000
$549,900
1.8%For more information regarding the value of a property, please contact us for a free consultation.
4 Beds
3 Baths
1,896 SqFt
SOLD DATE : 10/13/2023
Key Details
Sold Price $560,000
Property Type Single Family Home
Sub Type Detached
Listing Status Sold
Purchase Type For Sale
Square Footage 1,896 sqft
Price per Sqft $295
Subdivision None Available
MLS Listing ID PACT2052238
Sold Date 10/13/23
Style Colonial
Bedrooms 4
Full Baths 2
Half Baths 1
HOA Y/N N
Abv Grd Liv Area 1,896
Originating Board BRIGHT
Year Built 1976
Annual Tax Amount $4,579
Tax Year 2023
Lot Size 0.765 Acres
Acres 0.77
Lot Dimensions 0.00 x 0.00
Property Description
Beautiful 4 bedroom 2.5 bath , brick front colonial w/ 2car attached garage & full unfinished basement on 3/4 acre enclave with a wooded backdrop is situated in a 6 home cul-de-sac community that is close to everything. New wood flooring on 1st floor and staircase. The formal living and dining rooms are perfect for entertaining. The eat in kitchen has an attached breakfast room, gas cooking, dishwasher, and disposal. A wood burning brick fireplace is the center of attention for the adjoining family room with sliders to a rear patio and a separate deck on the lower back yard. Upstairs is an owner suite with bath and 3 additional , ample sized bedrooms with a full hall bath . There is access to an attic area and a full house exhaust fan. Also, there is a 2 car attached garage with electric openers. This home has updates which include a newer HVAC System, newer roof, updated 1st floor half bath, newer wood flooring, newer 200amp electric service, refinished chimney and numerous tree removals and trimmings to allow more daylight into the house and allow for more useable yard for kids and pets. Low Taxes, close to Whitford train station , Whitford country club , Exton Mall, Wegmans and all other area conveniences.
Location
State PA
County Chester
Area West Whiteland Twp (10341)
Zoning RESIDENTIAL
Direction West
Rooms
Other Rooms Living Room, Dining Room, Bedroom 2, Bedroom 3, Bedroom 4, Kitchen, Family Room, Bedroom 1, Bathroom 1, Bathroom 2, Bathroom 3
Basement Poured Concrete
Interior
Interior Features Attic, Attic/House Fan, Breakfast Area, Carpet, Family Room Off Kitchen, Floor Plan - Traditional, Formal/Separate Dining Room, Kitchen - Eat-In, Kitchen - Table Space, Stall Shower, Tub Shower, Wood Floors
Hot Water Electric
Cooling Central A/C
Flooring Carpet, Wood, Vinyl, Tile/Brick
Fireplaces Number 1
Fireplaces Type Brick, Wood
Equipment Built-In Range, Dishwasher, Disposal, Dryer - Electric, Exhaust Fan, Oven - Single, Oven/Range - Gas, Refrigerator, Washer, Water Heater
Fireplace Y
Window Features Double Hung,Replacement
Appliance Built-In Range, Dishwasher, Disposal, Dryer - Electric, Exhaust Fan, Oven - Single, Oven/Range - Gas, Refrigerator, Washer, Water Heater
Heat Source Propane - Owned
Laundry Main Floor
Exterior
Exterior Feature Patio(s), Deck(s)
Parking Features Additional Storage Area, Garage - Front Entry, Garage Door Opener, Inside Access, Oversized
Garage Spaces 6.0
Utilities Available Cable TV, Electric Available, Phone Available, Propane, Under Ground, Sewer Available, Water Available
Water Access N
View Street, Trees/Woods
Roof Type Architectural Shingle,Asphalt
Street Surface Black Top
Accessibility None
Porch Patio(s), Deck(s)
Road Frontage Boro/Township
Attached Garage 2
Total Parking Spaces 6
Garage Y
Building
Lot Description Backs to Trees, Cul-de-sac, Front Yard, Interior, Irregular, Landscaping, Partly Wooded, Rear Yard, Road Frontage, SideYard(s), Sloping
Story 2
Foundation Concrete Perimeter
Sewer Public Sewer
Water Public
Architectural Style Colonial
Level or Stories 2
Additional Building Above Grade, Below Grade
Structure Type Dry Wall
New Construction N
Schools
School District West Chester Area
Others
Senior Community No
Tax ID 41-01 -0001.01C0
Ownership Fee Simple
SqFt Source Assessor
Acceptable Financing Cash, Conventional
Listing Terms Cash, Conventional
Financing Cash,Conventional
Special Listing Condition Standard
Read Less Info
Want to know what your home might be worth? Contact us for a FREE valuation!

Our team is ready to help you sell your home for the highest possible price ASAP

Bought with Marlon C. Belfon • Realty One Group Focus
"My job is to find and attract mastery-based agents to the office, protect the culture, and make sure everyone is happy! "







