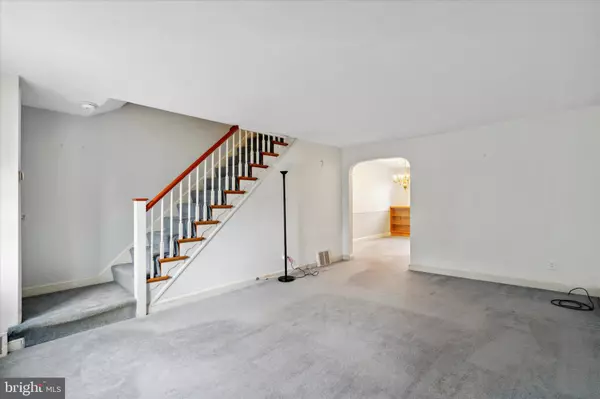$195,000
$195,000
For more information regarding the value of a property, please contact us for a free consultation.
3 Beds
2 Baths
1,120 SqFt
SOLD DATE : 10/06/2023
Key Details
Sold Price $195,000
Property Type Townhouse
Sub Type Interior Row/Townhouse
Listing Status Sold
Purchase Type For Sale
Square Footage 1,120 sqft
Price per Sqft $174
Subdivision Overbrook Park
MLS Listing ID PAPH2280110
Sold Date 10/06/23
Style Straight Thru
Bedrooms 3
Full Baths 2
HOA Y/N N
Abv Grd Liv Area 1,120
Originating Board BRIGHT
Year Built 1949
Annual Tax Amount $2,407
Tax Year 2022
Lot Size 1,600 Sqft
Acres 0.04
Lot Dimensions 16.00 x 100.00
Property Description
Welcome to 1305 Pennington Rd, a charming three-bedroom, one-bathroom townhome nestled in the heart of Overbrook, Philadelphia. As you step onto the property, you'll be greeted by a delightful front yard and an inviting wooden deck at the entrance. Upon entering, you'll find yourself in the spacious living room, providing an ideal area for entertaining guests. Natural light streams in from multiple angles, illuminating the home's interior, while a strategically placed doorway leads you seamlessly towards the kitchen area.
Adjacent to the living room, a graceful transition brings you to the formal dining area, which effortlessly flows into the eat-in kitchen. Both spaces eagerly await your personal touch to transform them into your ideal settings. Moving to the second level of the home, you'll discover three bedrooms, each a blank canvas for your creative finishing ideas. Ample closet space ensures you have room to organize and store your belongings. The well-appointed full hall bathroom serves all three bedrooms, providing practical convenience for every resident.
Descend to the finished basement, revealing two well-defined areas. The first section offers an ideal space for hosting guests or accommodating various needs, adaptable to your preferences. The second area presents additional storage solutions and conveniently houses the utilities. Notably, this level grants direct exterior access to your designated private parking space, ensuring convenience and ease.
Don't miss this opportunity to make 1305 Pennington Rd your own. With its inviting spaces and versatile layout, this home offers the canvas for you to create your dream living environment.
Location
State PA
County Philadelphia
Area 19151 (19151)
Zoning RSA5
Rooms
Basement Fully Finished
Interior
Hot Water Natural Gas
Heating Forced Air
Cooling Central A/C
Heat Source Natural Gas
Exterior
Waterfront N
Water Access N
Accessibility None
Garage N
Building
Story 2
Foundation Concrete Perimeter
Sewer No Septic System
Water Public
Architectural Style Straight Thru
Level or Stories 2
Additional Building Above Grade, Below Grade
New Construction N
Schools
School District The School District Of Philadelphia
Others
Senior Community No
Tax ID 343315400
Ownership Fee Simple
SqFt Source Estimated
Special Listing Condition Standard
Read Less Info
Want to know what your home might be worth? Contact us for a FREE valuation!

Our team is ready to help you sell your home for the highest possible price ASAP

Bought with Carla M Abreu • Coldwell Banker Realty

"My job is to find and attract mastery-based agents to the office, protect the culture, and make sure everyone is happy! "







