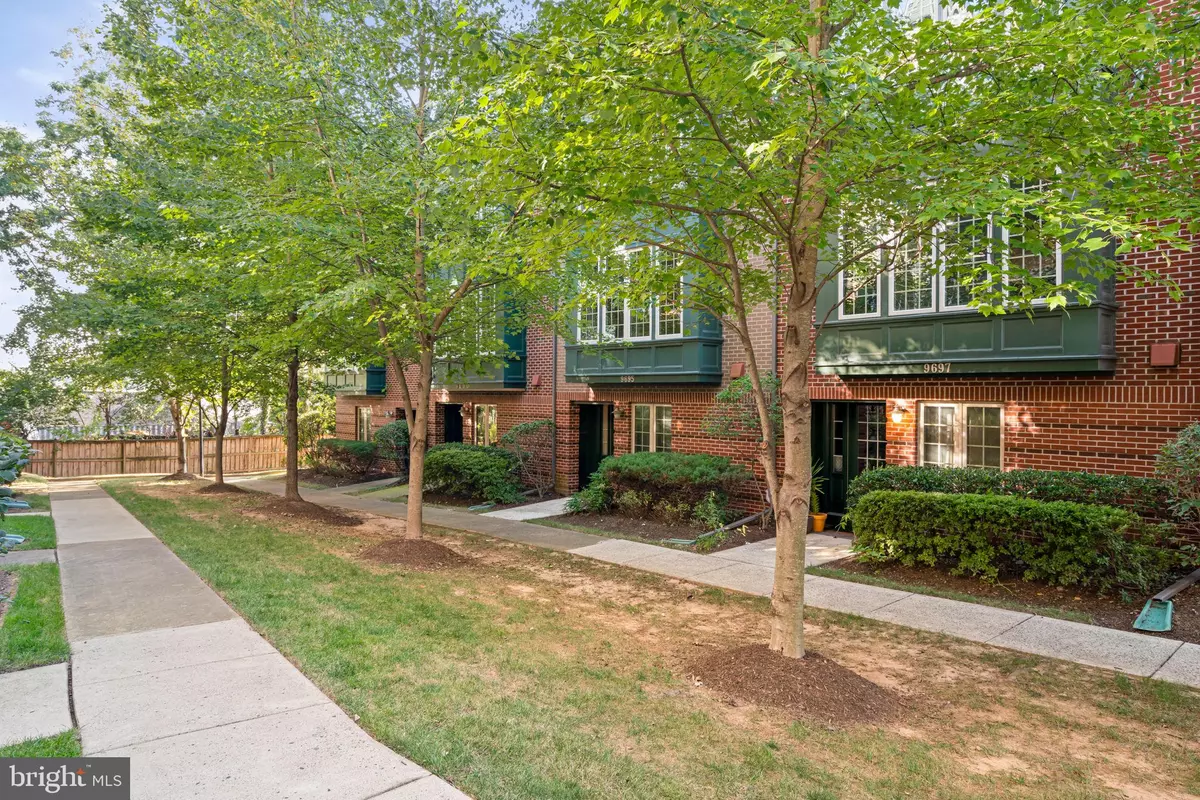$780,000
$785,000
0.6%For more information regarding the value of a property, please contact us for a free consultation.
3 Beds
4 Baths
2,048 SqFt
SOLD DATE : 10/10/2023
Key Details
Sold Price $780,000
Property Type Townhouse
Sub Type Interior Row/Townhouse
Listing Status Sold
Purchase Type For Sale
Square Footage 2,048 sqft
Price per Sqft $380
Subdivision Kendall Square
MLS Listing ID VAFX2145750
Sold Date 10/10/23
Style Contemporary
Bedrooms 3
Full Baths 2
Half Baths 2
HOA Fees $115/mo
HOA Y/N Y
Abv Grd Liv Area 2,048
Originating Board BRIGHT
Year Built 2008
Annual Tax Amount $8,028
Tax Year 2023
Lot Size 917 Sqft
Acres 0.02
Property Description
Welcome to a small (74 homes) enclave of Luxury, all brick townhouses built in 2009 by Stanley Martin. This 2 car garage 4 level townhouse features 3 bedrooms, 2.55 baths & almost 2200 sq ft. Top of the line finishes throughout - gourmet kitchen with large island, built-in microwave, double wall ovens and granite counters. Home boasts new paint, gleaming hardwood floors, a Master Suite with luxury bath, spacious rooms & open floor plan throughout.
Recent updates include: 2018 - Both HVACs, Dishwasher, Refrigerator; 2019 - Nest thermostats, Garage Door and Smart Opener, Lower level hardwood; 2020 - Hot Water Heater, dedicated 240 Volt E-vehicle outlet; 2021 - Washer and Dryer (stacked); 2023 - Garbage disposal and fresh paint.
Less than 1 mile to Vienna Metro station .03 mile to Bus, close to shopping and dining in Old Town Fairfax and minutes to the popular Mosaic District. Routes 29/50/66 a short drive away, also located just 25 minutes to two airports. Oakton High School pyramid.
Guest Parking on left of courtyard, and past townhouse to right.
Location
State VA
County Fairfax
Zoning 220
Rooms
Other Rooms Living Room, Dining Room, Primary Bedroom, Bedroom 3, Kitchen, Great Room, Laundry, Storage Room
Basement Front Entrance, Full, Fully Finished, Outside Entrance, Walkout Level, Windows
Interior
Interior Features Kitchen - Gourmet, Breakfast Area, Combination Kitchen/Dining, Kitchen - Island, Kitchen - Table Space, Primary Bath(s), Window Treatments, Entry Level Bedroom, Upgraded Countertops, Wood Floors, Recessed Lighting, Floor Plan - Traditional
Hot Water Natural Gas
Heating Zoned
Cooling Central A/C, Zoned
Fireplaces Number 1
Fireplaces Type Gas/Propane
Equipment Cooktop, Dishwasher, Disposal, Dryer, Exhaust Fan, Icemaker, Microwave, Oven - Double, Oven - Self Cleaning, Oven - Wall, Refrigerator, Washer
Fireplace Y
Window Features Bay/Bow,Casement,Double Pane
Appliance Cooktop, Dishwasher, Disposal, Dryer, Exhaust Fan, Icemaker, Microwave, Oven - Double, Oven - Self Cleaning, Oven - Wall, Refrigerator, Washer
Heat Source Natural Gas
Exterior
Exterior Feature Balcony, Deck(s), Roof
Garage Garage Door Opener
Garage Spaces 2.0
Amenities Available Common Grounds, Tot Lots/Playground
Waterfront N
Water Access N
Accessibility Other
Porch Balcony, Deck(s), Roof
Parking Type Attached Garage
Attached Garage 2
Total Parking Spaces 2
Garage Y
Building
Story 4
Foundation Slab
Sewer Public Sewer
Water Public
Architectural Style Contemporary
Level or Stories 4
Additional Building Above Grade, Below Grade
Structure Type 9'+ Ceilings
New Construction N
Schools
Elementary Schools Mosaic
Middle Schools Thoreau
High Schools Oakton
School District Fairfax County Public Schools
Others
HOA Fee Include Common Area Maintenance,Lawn Maintenance,Management,Other,Snow Removal,Trash
Senior Community No
Tax ID 0483 48 0033
Ownership Fee Simple
SqFt Source Assessor
Special Listing Condition Standard
Read Less Info
Want to know what your home might be worth? Contact us for a FREE valuation!

Our team is ready to help you sell your home for the highest possible price ASAP

Bought with Zengqun Zhao • Fairfax Realty Select

"My job is to find and attract mastery-based agents to the office, protect the culture, and make sure everyone is happy! "







