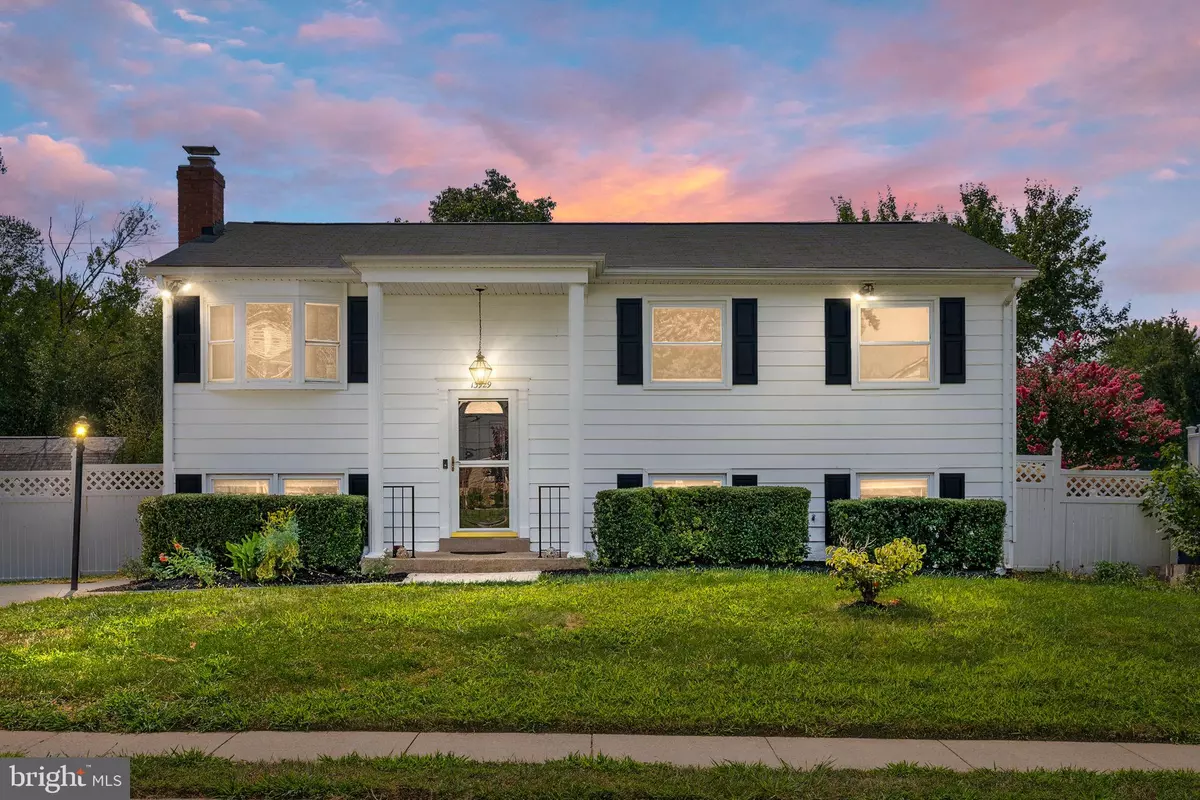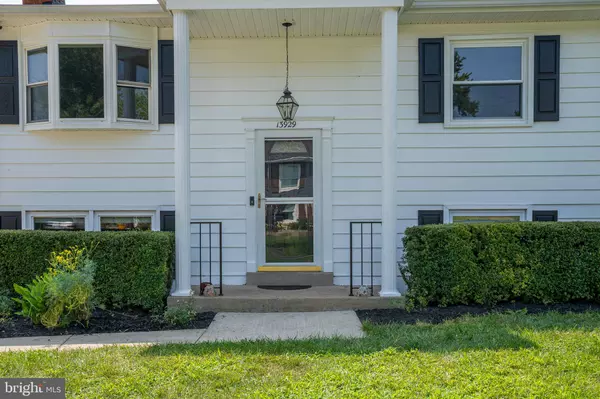$488,000
$499,900
2.4%For more information regarding the value of a property, please contact us for a free consultation.
4 Beds
3 Baths
1,900 SqFt
SOLD DATE : 09/27/2023
Key Details
Sold Price $488,000
Property Type Single Family Home
Sub Type Detached
Listing Status Sold
Purchase Type For Sale
Square Footage 1,900 sqft
Price per Sqft $256
Subdivision Dale City
MLS Listing ID VAPW2057310
Sold Date 09/27/23
Style Split Foyer
Bedrooms 4
Full Baths 3
HOA Y/N N
Abv Grd Liv Area 988
Originating Board BRIGHT
Year Built 1978
Annual Tax Amount $4,494
Tax Year 2022
Lot Size 7,492 Sqft
Acres 0.17
Property Description
Put on your running shoes because this one will surely go FAST!! Featuring 4 BD, 3BA, and 1,900 FSF in Dale City, this turn-key home on a sidewalk-lined street is going to thrill its new owners! Upstairs, you find a living room, dining room, kitchen, great sunroom, full bath, primary bedroom with attached bath and walk-in closet, and a second bedroom. Downstairs, you find a family room with a massive brick fireplace, a second kitchen, a full bath, the third and fourth bedrooms, and the laundry room (with tons of room for storage). The home has quite a few nice touches, like: granite countertops, stainless steel appliances, crown molding throughout the home, LVP flooring throughout the home, recessed lighting, and more. The exterior is also great; it includes: a patio area, a small deck area, and a lovely, level, fenced in backyard. And, you get ALL of that for UNDER $500K!!!! This home is the whole package: it has plenty of room, great outdoor spaces, no HOA, lots of updates, and is centrally located just 10-12 minutes from I-95!
Location
State VA
County Prince William
Zoning RPC
Rooms
Other Rooms Living Room, Dining Room, Primary Bedroom, Bedroom 2, Bedroom 3, Bedroom 4, Kitchen, Family Room, Sun/Florida Room, Laundry, Primary Bathroom, Full Bath
Basement Fully Finished, Interior Access, Outside Entrance, Rear Entrance, Walkout Level, Windows
Main Level Bedrooms 2
Interior
Interior Features 2nd Kitchen, Ceiling Fan(s), Crown Moldings, Floor Plan - Traditional, Formal/Separate Dining Room, Kitchen - Table Space, Primary Bath(s), Recessed Lighting, Stall Shower, Tub Shower, Upgraded Countertops, Walk-in Closet(s)
Hot Water Electric
Heating Heat Pump(s)
Cooling Central A/C
Flooring Luxury Vinyl Plank
Fireplaces Number 1
Fireplaces Type Brick
Equipment Built-In Microwave, Dishwasher, Disposal, Dryer, Icemaker, Refrigerator, Stainless Steel Appliances, Stove, Washer
Furnishings No
Fireplace Y
Appliance Built-In Microwave, Dishwasher, Disposal, Dryer, Icemaker, Refrigerator, Stainless Steel Appliances, Stove, Washer
Heat Source Electric
Laundry Lower Floor, Washer In Unit, Dryer In Unit
Exterior
Exterior Feature Patio(s), Deck(s)
Garage Spaces 4.0
Fence Vinyl, Privacy, Rear
Waterfront N
Water Access N
Accessibility None
Porch Patio(s), Deck(s)
Parking Type Driveway
Total Parking Spaces 4
Garage N
Building
Story 2
Foundation Other
Sewer Public Sewer
Water Public
Architectural Style Split Foyer
Level or Stories 2
Additional Building Above Grade, Below Grade
New Construction N
Schools
School District Prince William County Public Schools
Others
Senior Community No
Tax ID 8092-61-9007
Ownership Fee Simple
SqFt Source Assessor
Horse Property N
Special Listing Condition Standard
Read Less Info
Want to know what your home might be worth? Contact us for a FREE valuation!

Our team is ready to help you sell your home for the highest possible price ASAP

Bought with Antonio Cardenas • REALPRO AGENTS LLC

"My job is to find and attract mastery-based agents to the office, protect the culture, and make sure everyone is happy! "







