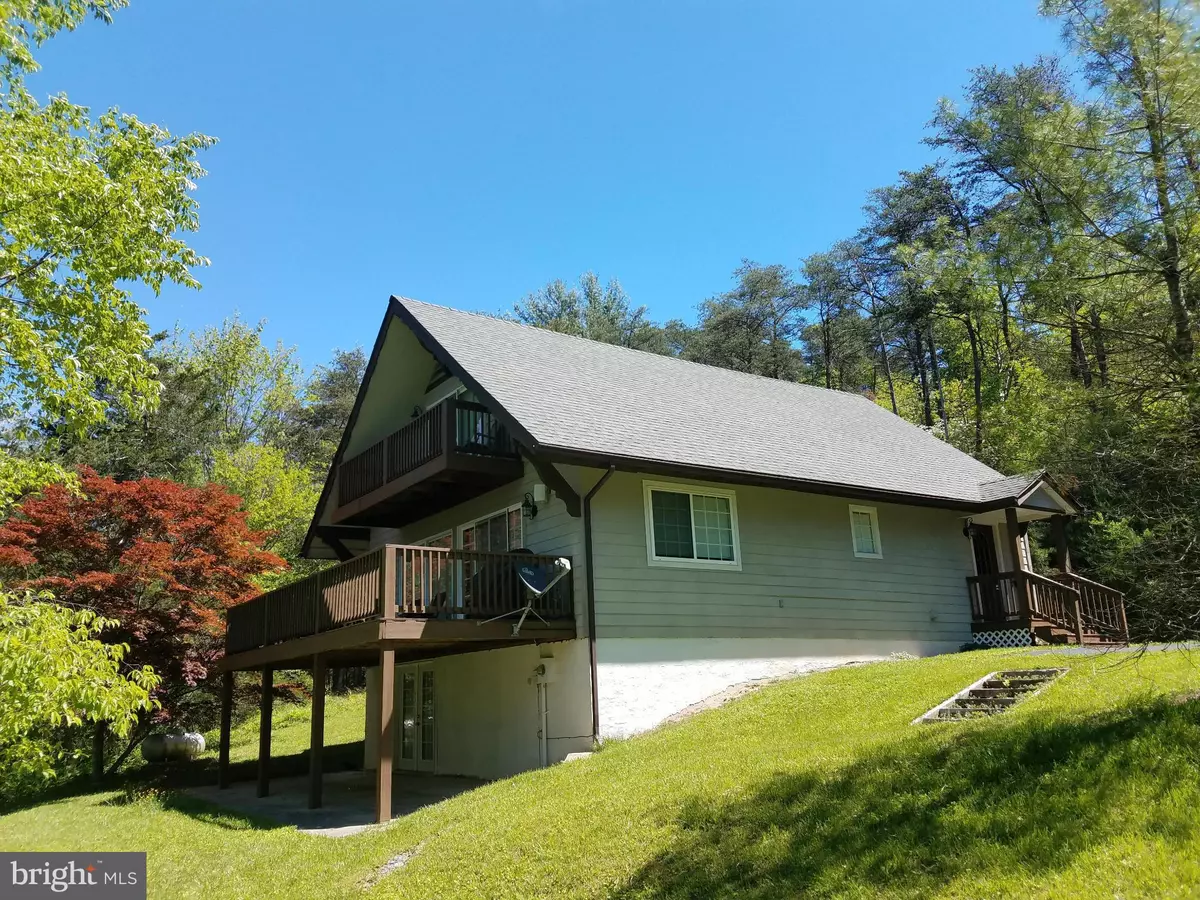$223,000
$228,900
2.6%For more information regarding the value of a property, please contact us for a free consultation.
4 Beds
3 Baths
1,512 SqFt
SOLD DATE : 08/04/2017
Key Details
Sold Price $223,000
Property Type Single Family Home
Sub Type Detached
Listing Status Sold
Purchase Type For Sale
Square Footage 1,512 sqft
Price per Sqft $147
Subdivision Bryce Mountain
MLS Listing ID 1003241605
Sold Date 08/04/17
Style Chalet
Bedrooms 4
Full Baths 3
HOA Fees $53/ann
HOA Y/N Y
Abv Grd Liv Area 1,512
Originating Board MRIS
Year Built 1970
Annual Tax Amount $1,265
Tax Year 2016
Lot Size 0.551 Acres
Acres 0.55
Property Description
LOOKING FOR A HOME CLOSE TO IT ALL & NEEDING NO WORK? THIS IS IT! LOCATED JUST OFF THE SKI SLOPES AT THE BASE OF BRYCE RESORT W/ WALKING ACCESS TO ALL AMENITIES. RENOVATED from TOP to BOTTOM in 2005! BONUS ROOM OFF FOYER WOULD BE GREAT AS DEN OR GAME ROOM. THE LARGE BACK DECK IS PERFECT FOR SUMMER DINNERS. LOTS OF STORAGE INCLUDING A LARGE CLEAN CRAWL SPACE. ALL FURNIURE CONVEYS. New Heat Pumps!
Location
State VA
County Shenandoah
Direction West
Rooms
Other Rooms Living Room, Dining Room, Primary Bedroom, Bedroom 2, Bedroom 3, Bedroom 4, Kitchen, Great Room, Laundry, Other, Storage Room, Bedroom 6
Main Level Bedrooms 1
Interior
Interior Features Family Room Off Kitchen, Breakfast Area, Combination Kitchen/Dining, Combination Dining/Living, Primary Bath(s), Window Treatments, Entry Level Bedroom, Wood Floors, Recessed Lighting, Floor Plan - Open
Hot Water Electric
Heating Heat Pump(s), Zoned
Cooling Ceiling Fan(s), Central A/C
Fireplaces Number 1
Equipment Washer/Dryer Hookups Only, Dishwasher, Disposal, Dryer, Dryer - Front Loading, Exhaust Fan, Icemaker, Microwave, Oven - Self Cleaning, Oven/Range - Electric, Range Hood, Refrigerator, Washer
Furnishings Yes
Fireplace Y
Window Features Double Pane
Appliance Washer/Dryer Hookups Only, Dishwasher, Disposal, Dryer, Dryer - Front Loading, Exhaust Fan, Icemaker, Microwave, Oven - Self Cleaning, Oven/Range - Electric, Range Hood, Refrigerator, Washer
Heat Source Electric
Exterior
Exterior Feature Balcony, Deck(s), Patio(s)
Utilities Available Under Ground, Cable TV Available, DSL Available
View Y/N Y
Water Access N
View Mountain, Other
Roof Type Metal
Street Surface Tar and Chip
Accessibility Doors - Swing In
Porch Balcony, Deck(s), Patio(s)
Road Frontage Private
Garage N
Private Pool N
Building
Lot Description Backs to Trees, Premium, Marshy, Partly Wooded
Story 2
Foundation Block
Sewer Public Sewer
Water Public
Architectural Style Chalet
Level or Stories 2
Additional Building Above Grade
Structure Type Dry Wall
New Construction N
Schools
Elementary Schools Ashby-Lee
Middle Schools North Fork
High Schools Stonewall Jackson
School District Shenandoah County Public Schools
Others
HOA Fee Include Other,Road Maintenance,Snow Removal,Trash
Senior Community No
Tax ID 0000902
Ownership Fee Simple
Special Listing Condition Standard
Read Less Info
Want to know what your home might be worth? Contact us for a FREE valuation!

Our team is ready to help you sell your home for the highest possible price ASAP

Bought with Robert K Scrivener • Creekside Realty
"My job is to find and attract mastery-based agents to the office, protect the culture, and make sure everyone is happy! "







