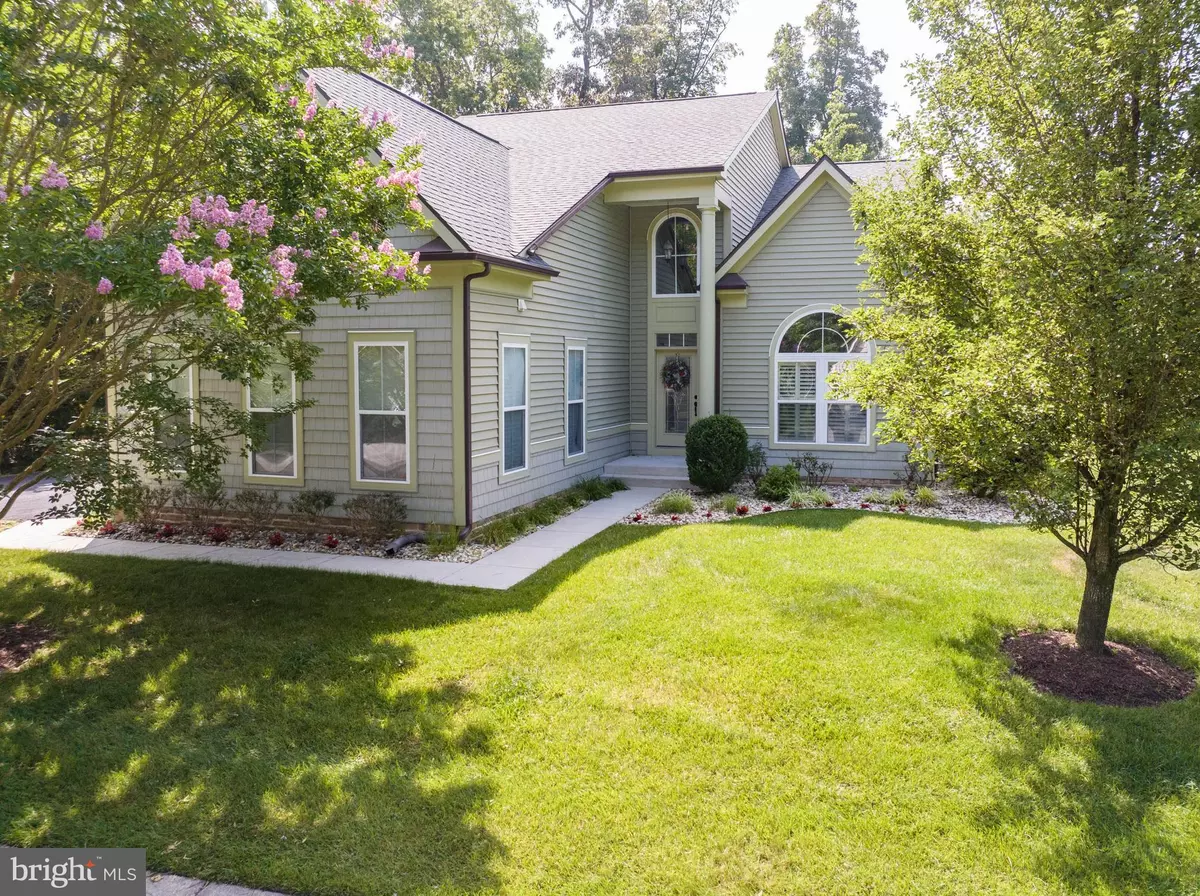$660,000
$699,900
5.7%For more information regarding the value of a property, please contact us for a free consultation.
5 Beds
3 Baths
3,400 SqFt
SOLD DATE : 10/02/2023
Key Details
Sold Price $660,000
Property Type Single Family Home
Sub Type Detached
Listing Status Sold
Purchase Type For Sale
Square Footage 3,400 sqft
Price per Sqft $194
Subdivision Bay Forest Club
MLS Listing ID DESU2040350
Sold Date 10/02/23
Style Coastal,Cottage,Traditional
Bedrooms 5
Full Baths 3
HOA Fees $304/mo
HOA Y/N Y
Abv Grd Liv Area 3,400
Originating Board BRIGHT
Year Built 2007
Annual Tax Amount $1,630
Tax Year 2022
Lot Size 0.730 Acres
Acres 0.73
Lot Dimensions 220.00 x 145.00
Property Description
Large 5 BEDROOM, 3 BATH home with, 2 story Foyer, open floor plan and 2 CAR SIDE LOAD GARAGE.
CAN SLEEP 10 OR MORE COMFORTABLY. Vaulted ceilings in Great Room ,dining and breakfast area with stunning gas fireplace. Office or formal dining room on main level with beautiful moldings. NEW laminate wood style flooring in those areas. Built in speakers in Great Room, Kitchen has high-top sitting area, lots of kitchen cabinets, granite counters and pantry. Master bedroom with large SITTING room and extra insulation. Master Bath has 2 separate vanities and large shower. GUEST BEDROOM ON MAIN LEVEL WITH OWN BATH, 2-3 bedrooms upstairs with bath or use the bonus room for office or storage. Plantation shutters and ceiling fans. Screened porch and deck off great room to enjoy wooded view. New roof with leased solar panels to save on your utility bills. Large side yards for privacy. Includes HOME WARRANTY!
Welcome to Bay Forest Club!!!! NAMED 2018 BEST COMMUNITY IN THE NATION!!! Endless Amenities with beautiful landscaping, views, and miles of trails. . Located minutes from Bethany Beach. Bay Forest Club is truly the best place to be at the Delaware Beach. With free transportation to and from the Beach in the Summertime, the neighborhood has options and things to do for everyone. See photos to view all the amenities!
Location
State DE
County Sussex
Area Baltimore Hundred (31001)
Zoning MR
Rooms
Other Rooms Dining Room, Primary Bedroom, Sitting Room, Bedroom 4, Bedroom 5, Kitchen, Foyer, Great Room, Laundry, Office, Bathroom 1, Bathroom 3, Primary Bathroom, Screened Porch
Main Level Bedrooms 2
Interior
Interior Features Breakfast Area, Carpet, Ceiling Fan(s), Crown Moldings, Dining Area, Entry Level Bedroom, Floor Plan - Open, Kitchen - Gourmet, Kitchen - Island, Pantry, Primary Bath(s), Recessed Lighting, Sprinkler System, Tub Shower, Walk-in Closet(s), Window Treatments
Hot Water Electric
Heating Forced Air
Cooling Central A/C
Flooring Carpet, Ceramic Tile, Luxury Vinyl Plank
Fireplaces Number 1
Equipment Built-In Microwave, Dishwasher, Disposal, Dryer, Exhaust Fan, Refrigerator, Washer, Water Heater
Furnishings Partially
Fireplace Y
Window Features Palladian,Screens,Double Pane
Appliance Built-In Microwave, Dishwasher, Disposal, Dryer, Exhaust Fan, Refrigerator, Washer, Water Heater
Heat Source Electric, Natural Gas Available, Solar
Laundry Main Floor
Exterior
Exterior Feature Deck(s), Screened
Parking Features Garage - Side Entry, Garage Door Opener, Inside Access
Garage Spaces 4.0
Utilities Available Natural Gas Available, Cable TV Available
Amenities Available Basketball Courts, Club House, Common Grounds, Community Center, Exercise Room, Fitness Center, Game Room, Jog/Walk Path, Meeting Room, Party Room, Pool - Outdoor, Recreational Center, Swimming Pool, Tennis Courts, Bar/Lounge, Boat Ramp, Dining Rooms, Marina/Marina Club, Pier/Dock, Putting Green, Tot Lots/Playground, Volleyball Courts, Other
Water Access N
Roof Type Asbestos Shingle
Accessibility None
Porch Deck(s), Screened
Road Frontage Private
Attached Garage 2
Total Parking Spaces 4
Garage Y
Building
Lot Description Backs to Trees
Story 2
Foundation Crawl Space
Sewer Public Sewer
Water Public
Architectural Style Coastal, Cottage, Traditional
Level or Stories 2
Additional Building Above Grade, Below Grade
Structure Type 9'+ Ceilings,Cathedral Ceilings,Tray Ceilings,Vaulted Ceilings
New Construction N
Schools
School District Indian River
Others
Pets Allowed Y
HOA Fee Include Common Area Maintenance,Lawn Maintenance,Management,Pier/Dock Maintenance,Reserve Funds,Bus Service,Ext Bldg Maint,Health Club,Insurance,Recreation Facility,Road Maintenance,Snow Removal
Senior Community No
Tax ID 134-08.00-735.00
Ownership Fee Simple
SqFt Source Assessor
Special Listing Condition Standard
Pets Allowed Size/Weight Restriction
Read Less Info
Want to know what your home might be worth? Contact us for a FREE valuation!

Our team is ready to help you sell your home for the highest possible price ASAP

Bought with John P. Murrow • Compass
"My job is to find and attract mastery-based agents to the office, protect the culture, and make sure everyone is happy! "







