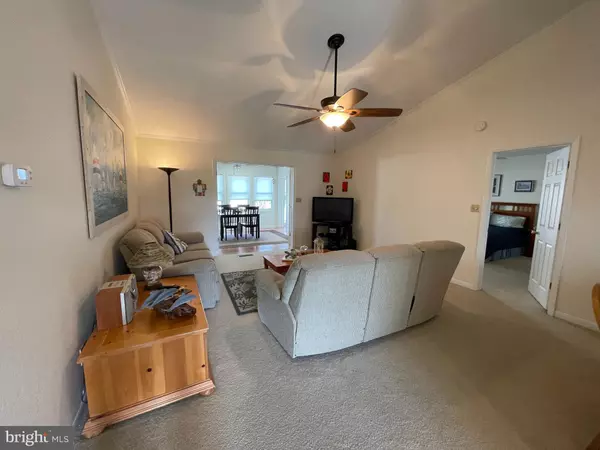$457,000
$459,000
0.4%For more information regarding the value of a property, please contact us for a free consultation.
3 Beds
3 Baths
1,760 SqFt
SOLD DATE : 09/22/2023
Key Details
Sold Price $457,000
Property Type Single Family Home
Sub Type Detached
Listing Status Sold
Purchase Type For Sale
Square Footage 1,760 sqft
Price per Sqft $259
Subdivision Keenwick Sound
MLS Listing ID DESU2039006
Sold Date 09/22/23
Style Ranch/Rambler
Bedrooms 3
Full Baths 3
HOA Fees $33/ann
HOA Y/N Y
Abv Grd Liv Area 1,760
Originating Board BRIGHT
Year Built 1989
Annual Tax Amount $833
Tax Year 2022
Lot Size 7,405 Sqft
Acres 0.17
Lot Dimensions 60.00 x 125.00
Property Description
The perfect home with lots of rooms to enjoy your family and friends. All 1 floor living! There is a large living/dining room which opens to a spacious sunroom. The primary bedroom offers it's own bath, walkin closet, and a large sitting /sun room perfect for those relaxing moments. The guest area offers 2 bedrooms and two baths plus an office. The kitchen is open to a den. There are many flex areas in this home. There is a deck for your out side enjoyment. The back yard is fenced and has a storage shed. Located in Keenwick Sound which is just a short ride to the beach, shopping is near by along with some of the most popular restaurants. Close to everything but out of the hustle and bustle. This home is just steps away from the pool, community building and the shuffleboard courts.
Location
State DE
County Sussex
Area Baltimore Hundred (31001)
Zoning MR
Direction South
Rooms
Main Level Bedrooms 3
Interior
Interior Features Attic, Carpet, Ceiling Fan(s), Combination Dining/Living, Dining Area, Entry Level Bedroom, Floor Plan - Open, Primary Bath(s), Skylight(s), Tub Shower, Walk-in Closet(s)
Hot Water Electric
Heating Forced Air, Heat Pump(s)
Cooling Central A/C
Flooring Carpet, Ceramic Tile, Luxury Vinyl Plank
Equipment Built-In Microwave, Built-In Range, Dishwasher, Disposal, Dryer, Exhaust Fan, Oven/Range - Electric, Refrigerator, Washer, Water Heater
Furnishings Partially
Fireplace N
Window Features Screens
Appliance Built-In Microwave, Built-In Range, Dishwasher, Disposal, Dryer, Exhaust Fan, Oven/Range - Electric, Refrigerator, Washer, Water Heater
Heat Source Electric
Laundry Main Floor
Exterior
Exterior Feature Deck(s)
Parking Features Additional Storage Area, Garage - Front Entry, Garage Door Opener, Inside Access
Garage Spaces 5.0
Fence Rear, Vinyl
Utilities Available Cable TV Available, Electric Available, Phone Available, Sewer Available, Water Available
Amenities Available Boat Ramp, Community Center, Pool - Outdoor, Shuffleboard
Water Access N
Roof Type Asphalt
Accessibility None
Porch Deck(s)
Attached Garage 1
Total Parking Spaces 5
Garage Y
Building
Lot Description Front Yard, Landscaping, SideYard(s)
Story 1
Foundation Crawl Space
Sewer Public Sewer
Water Public
Architectural Style Ranch/Rambler
Level or Stories 1
Additional Building Above Grade, Below Grade
Structure Type Dry Wall
New Construction N
Schools
Elementary Schools Phillip C. Showell
Middle Schools Selbyville
High Schools Indian River
School District Indian River
Others
Pets Allowed Y
HOA Fee Include Common Area Maintenance,Pool(s),Recreation Facility,Reserve Funds
Senior Community No
Tax ID 533-19.00-518.00
Ownership Fee Simple
SqFt Source Assessor
Security Features Smoke Detector
Acceptable Financing Cash, Conventional
Listing Terms Cash, Conventional
Financing Cash,Conventional
Special Listing Condition Standard
Pets Allowed Cats OK, Dogs OK
Read Less Info
Want to know what your home might be worth? Contact us for a FREE valuation!

Our team is ready to help you sell your home for the highest possible price ASAP

Bought with Grace Masten • Sea Grace @ North Beach Realtors
"My job is to find and attract mastery-based agents to the office, protect the culture, and make sure everyone is happy! "







