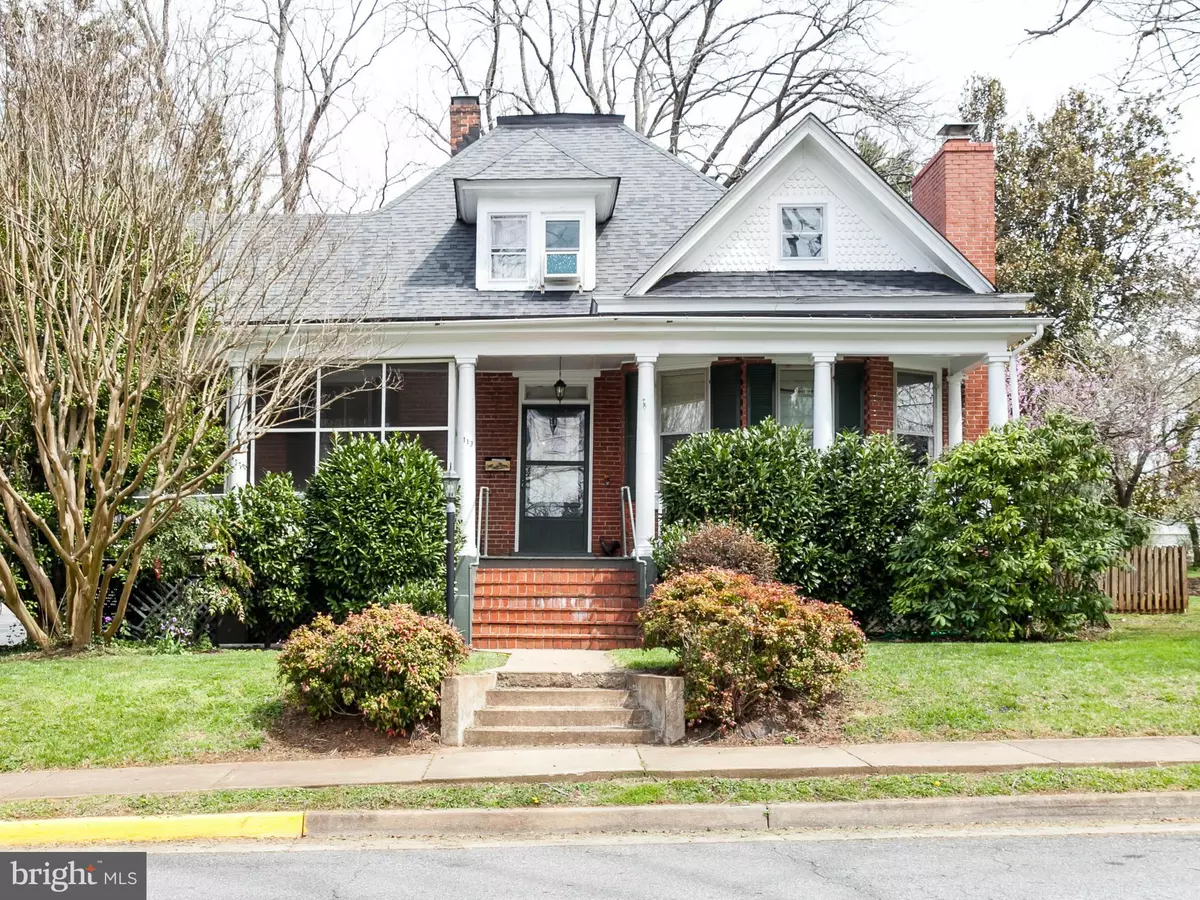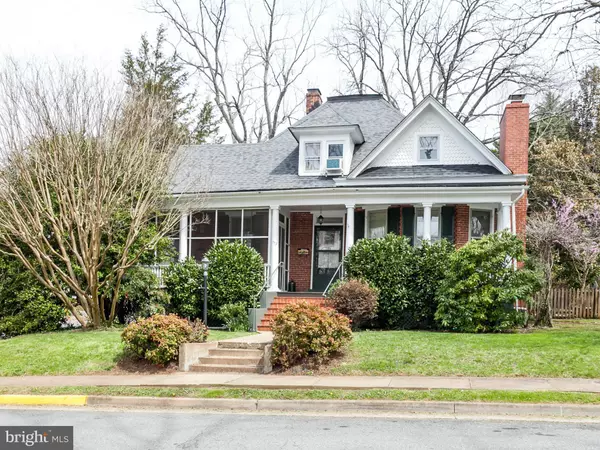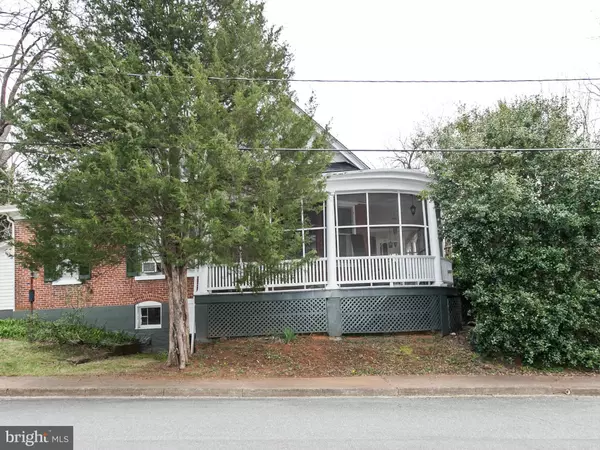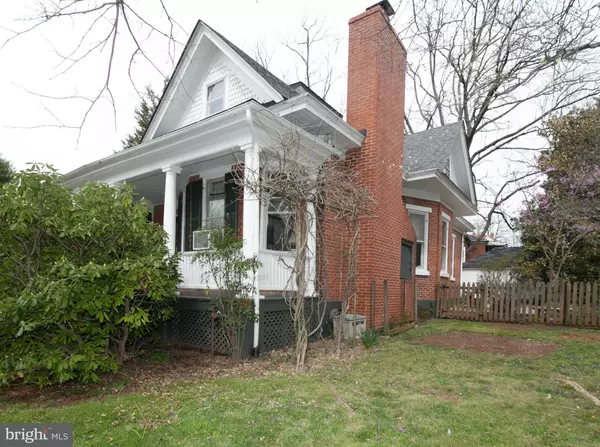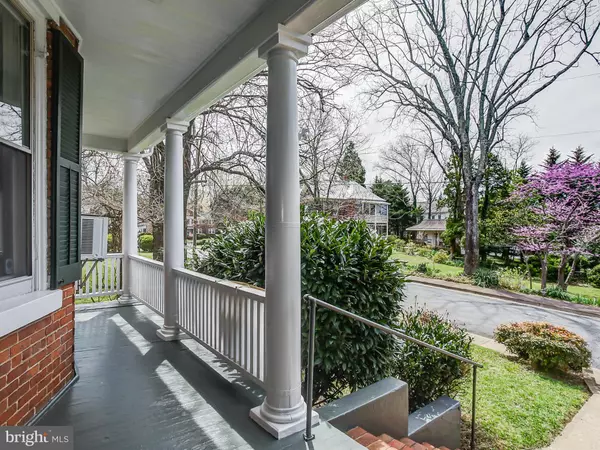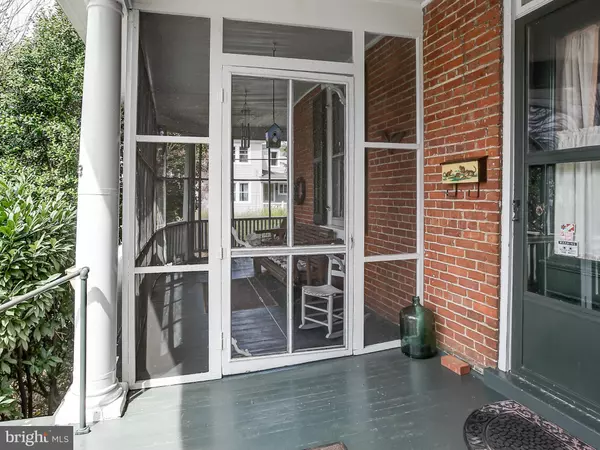$220,000
$239,500
8.1%For more information regarding the value of a property, please contact us for a free consultation.
4 Beds
3 Baths
2,784 SqFt
SOLD DATE : 08/23/2017
Key Details
Sold Price $220,000
Property Type Single Family Home
Sub Type Detached
Listing Status Sold
Purchase Type For Sale
Square Footage 2,784 sqft
Price per Sqft $79
Subdivision None Available
MLS Listing ID 1003762313
Sold Date 08/23/17
Style Victorian
Bedrooms 4
Full Baths 2
Half Baths 1
HOA Y/N N
Abv Grd Liv Area 2,784
Originating Board MRIS
Year Built 1915
Annual Tax Amount $1,894
Tax Year 2016
Property Description
ESTATE SALE JULY 7-8, 8AM-4PM. Brick home in the Town of Orange. Gleaming hardwood floors in hallway, and under carpet elsewhere. Screened front porch. 12-ft ceilings. First-floor Master. Three upstairs BRs, one wired and plumbed to be used as a second kitchen. Formal LR, DR and family rm. Central hallway with wide staircase. Brick fireplace in LR. Indoor spa. fenced courtyard, garden area.
Location
State VA
County Orange
Zoning R2
Rooms
Other Rooms Living Room, Dining Room, Primary Bedroom, Bedroom 2, Bedroom 3, Bedroom 4, Kitchen, Family Room, Basement, Laundry, Solarium
Basement Outside Entrance, Other
Main Level Bedrooms 1
Interior
Interior Features Dining Area, Kitchen - Table Space, Entry Level Bedroom, WhirlPool/HotTub, Primary Bath(s), Floor Plan - Traditional
Hot Water Electric
Heating Hot Water
Cooling Window Unit(s)
Fireplaces Number 1
Equipment Washer/Dryer Hookups Only, Dishwasher, Dryer, Microwave, Oven/Range - Electric, Refrigerator, Washer, Water Heater
Fireplace Y
Appliance Washer/Dryer Hookups Only, Dishwasher, Dryer, Microwave, Oven/Range - Electric, Refrigerator, Washer, Water Heater
Heat Source Oil
Exterior
Garage Spaces 1.0
Utilities Available Cable TV Available
Water Access N
Roof Type Shingle
Accessibility None
Road Frontage Public
Total Parking Spaces 1
Garage Y
Private Pool N
Building
Story 3+
Sewer Public Sewer
Water Public
Architectural Style Victorian
Level or Stories 3+
Additional Building Above Grade, Below Grade
Structure Type High
New Construction N
Schools
Elementary Schools Orange
Middle Schools Prospect Heights
High Schools Orange
School District Orange County Public Schools
Others
Senior Community No
Tax ID 000009496
Ownership Fee Simple
Security Features Main Entrance Lock
Special Listing Condition Standard
Read Less Info
Want to know what your home might be worth? Contact us for a FREE valuation!

Our team is ready to help you sell your home for the highest possible price ASAP

Bought with Non Member • Metropolitan Regional Information Systems, Inc.

"My job is to find and attract mastery-based agents to the office, protect the culture, and make sure everyone is happy! "


