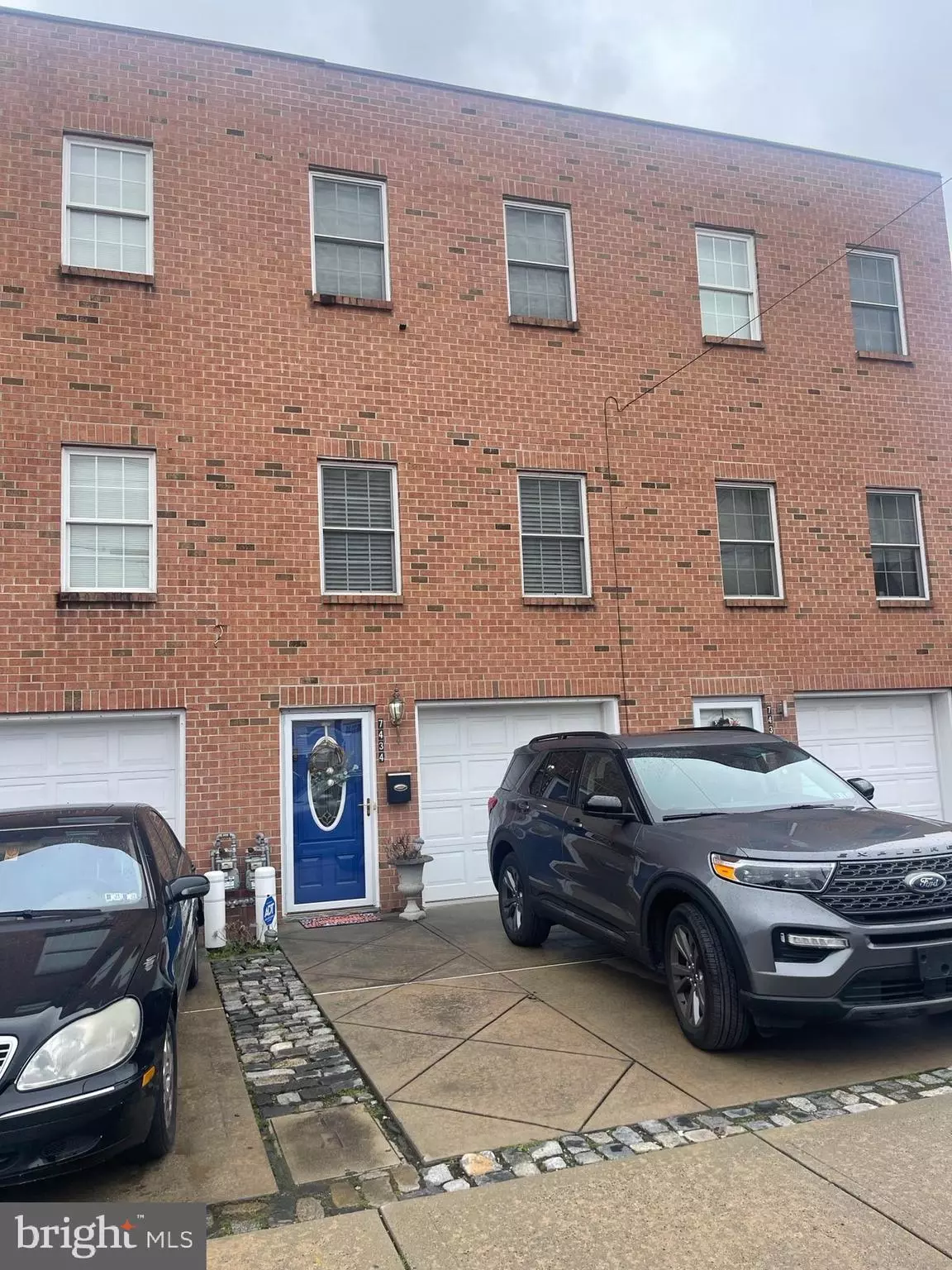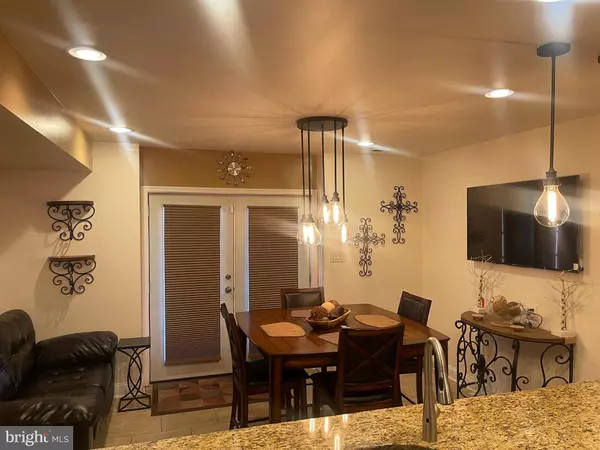$334,900
$334,900
For more information regarding the value of a property, please contact us for a free consultation.
3 Beds
4 Baths
2,200 SqFt
SOLD DATE : 09/08/2023
Key Details
Sold Price $334,900
Property Type Townhouse
Sub Type Interior Row/Townhouse
Listing Status Sold
Purchase Type For Sale
Square Footage 2,200 sqft
Price per Sqft $152
Subdivision Eastwick
MLS Listing ID PAPH2221790
Sold Date 09/08/23
Style Straight Thru
Bedrooms 3
Full Baths 3
Half Baths 1
HOA Y/N N
Abv Grd Liv Area 2,200
Originating Board BRIGHT
Year Built 2010
Annual Tax Amount $1,096
Tax Year 2022
Lot Size 1,512 Sqft
Acres 0.03
Lot Dimensions 16.00 x 95.00
Property Description
JUST REDUCED!!!! Beautiful built home in the Eastwick area. 3 bed 3.5 bath home is awaiting a new owner. 1-car garage with driveway for 2 car parking Kitchen and dining area on the first floor that leads out to a stone patio. The second floor contains your living room with fireplace rear deck, also with a guest bedroom with a full bathroom and laundry room. The third has your master bedroom and master bath with whirlpool tub and ample closet space. Along with your final bedroom that has it's own bathroom. Enjoy this great family home with enough space for privacy as well as entertaining. SCHEDULE YOUR SHOWING TODAY!!!
Location
State PA
County Philadelphia
Area 19153 (19153)
Zoning RM1
Direction North
Interior
Interior Features Ceiling Fan(s), Combination Kitchen/Dining, Recessed Lighting, Skylight(s), Soaking Tub, Tub Shower
Hot Water Natural Gas
Cooling Central A/C
Flooring Hardwood
Heat Source Natural Gas
Exterior
Parking Features Garage - Front Entry, Garage Door Opener
Garage Spaces 2.0
Water Access N
Roof Type Flat
Accessibility 2+ Access Exits
Attached Garage 1
Total Parking Spaces 2
Garage Y
Building
Story 3
Foundation Slab
Sewer Public Sewer
Water Public
Architectural Style Straight Thru
Level or Stories 3
Additional Building Above Grade, Below Grade
Structure Type 9'+ Ceilings
New Construction N
Schools
School District The School District Of Philadelphia
Others
Pets Allowed N
Senior Community No
Tax ID 404296834
Ownership Fee Simple
SqFt Source Assessor
Acceptable Financing FHA, Conventional, Cash, PHFA, VA
Listing Terms FHA, Conventional, Cash, PHFA, VA
Financing FHA,Conventional,Cash,PHFA,VA
Special Listing Condition Standard
Read Less Info
Want to know what your home might be worth? Contact us for a FREE valuation!

Our team is ready to help you sell your home for the highest possible price ASAP

Bought with Carlos A Castrillon • Giraldo Real Estate Group
"My job is to find and attract mastery-based agents to the office, protect the culture, and make sure everyone is happy! "







