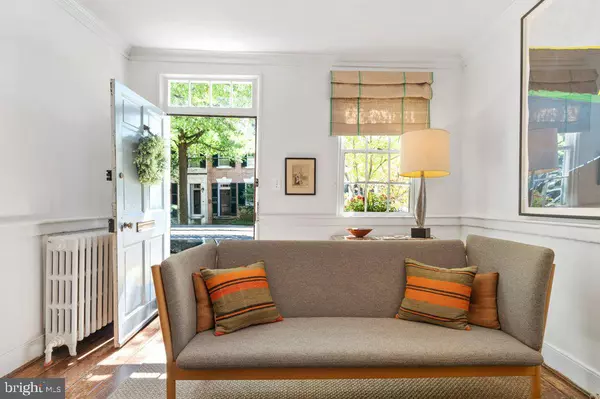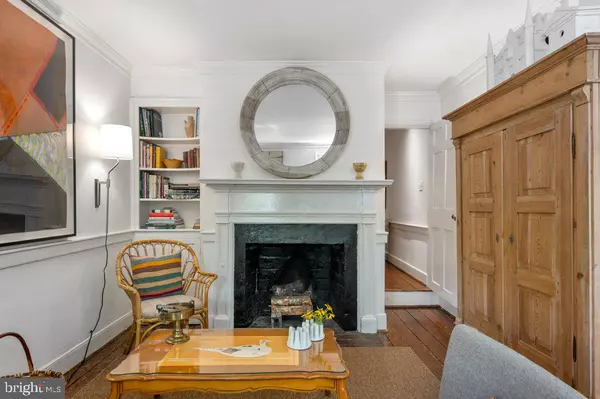$1,030,000
$1,025,000
0.5%For more information regarding the value of a property, please contact us for a free consultation.
3 Beds
3 Baths
1,295 SqFt
SOLD DATE : 09/27/2023
Key Details
Sold Price $1,030,000
Property Type Townhouse
Sub Type Interior Row/Townhouse
Listing Status Sold
Purchase Type For Sale
Square Footage 1,295 sqft
Price per Sqft $795
Subdivision Old Town
MLS Listing ID VAAX2027500
Sold Date 09/27/23
Style Colonial
Bedrooms 3
Full Baths 2
Half Baths 1
HOA Y/N N
Abv Grd Liv Area 1,141
Originating Board BRIGHT
Year Built 1800
Annual Tax Amount $9,931
Tax Year 2023
Lot Size 844 Sqft
Acres 0.02
Property Description
Absolutely charming and chic move-right-in historic 1800 townhouse in A+ location, the heart of SE Quadrant Old Town (walk score 97).
3 bedrooms, 2.5 baths, this recently renovated and updated home retains historic character and finishes while incorporating all the modern comforts and conveniences, 3 working fireplaces, private walled brick patio with gated exit to walking alley, resident tag parking and extremely convenient location. 2 blocks to Saturday Farmers’ Market, 2 blocks to Potomac River, and close to all the restaurants and shops, nearby metro to DC. One mile to King Street Metro.
Living room, family room, dining room and kitchen on main floor, 3 bright and sunny bedrooms and 2 full baths upstairs, historic cellar with charming laundry area and half bath.
1371 finished sf on all levels
Please be sure to look at virtual tour and floor plans
Location
State VA
County Alexandria City
Zoning RM
Rooms
Other Rooms Living Room, Dining Room, Bedroom 2, Bedroom 3, Kitchen, Family Room, Bedroom 1, Laundry, Storage Room, Bathroom 1, Bathroom 2, Half Bath
Basement Full
Interior
Interior Features Built-Ins, Dining Area, Family Room Off Kitchen, Floor Plan - Traditional, Upgraded Countertops, Wood Floors, Chair Railings, Crown Moldings
Hot Water Natural Gas
Heating Forced Air
Cooling Central A/C
Flooring Hardwood, Tile/Brick
Fireplaces Number 3
Fireplaces Type Wood, Mantel(s)
Equipment Dishwasher, Disposal, Dryer, Oven/Range - Gas, Refrigerator, Stainless Steel Appliances, Washer
Fireplace Y
Appliance Dishwasher, Disposal, Dryer, Oven/Range - Gas, Refrigerator, Stainless Steel Appliances, Washer
Heat Source Natural Gas
Laundry Basement, Dryer In Unit, Washer In Unit
Exterior
Exterior Feature Patio(s), Brick
Fence Fully
Waterfront N
Water Access N
Accessibility None
Porch Patio(s), Brick
Parking Type On Street
Garage N
Building
Lot Description Landscaping, Rear Yard
Story 3
Foundation Other
Sewer Public Sewer
Water Public
Architectural Style Colonial
Level or Stories 3
Additional Building Above Grade, Below Grade
New Construction N
Schools
High Schools Alexandria City
School District Alexandria City Public Schools
Others
Senior Community No
Tax ID 12674500
Ownership Fee Simple
SqFt Source Assessor
Special Listing Condition Standard
Read Less Info
Want to know what your home might be worth? Contact us for a FREE valuation!

Our team is ready to help you sell your home for the highest possible price ASAP

Bought with Katherine Bertles Hennigan • McEnearney Associates, Inc.

"My job is to find and attract mastery-based agents to the office, protect the culture, and make sure everyone is happy! "







