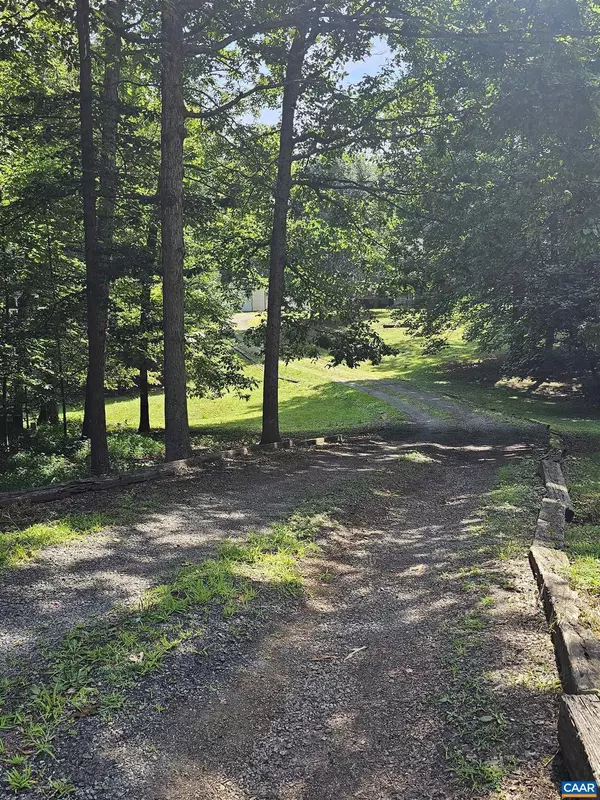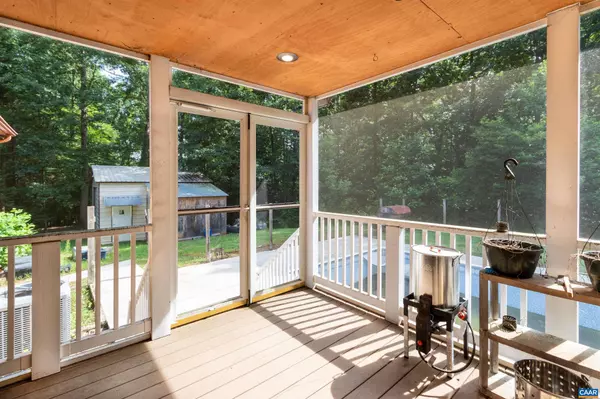$330,000
$349,900
5.7%For more information regarding the value of a property, please contact us for a free consultation.
3 Beds
3 Baths
2,268 SqFt
SOLD DATE : 09/26/2023
Key Details
Sold Price $330,000
Property Type Single Family Home
Sub Type Detached
Listing Status Sold
Purchase Type For Sale
Square Footage 2,268 sqft
Price per Sqft $145
Subdivision Unknown
MLS Listing ID 644509
Sold Date 09/26/23
Style Cape Cod
Bedrooms 3
Full Baths 2
Half Baths 1
HOA Y/N N
Abv Grd Liv Area 2,268
Originating Board CAAR
Year Built 1995
Annual Tax Amount $2,790
Tax Year 2023
Lot Size 1.740 Acres
Acres 1.74
Property Description
PRICED BELOW MARKET and MOVE IN READY! This home offers spacious rooms throughout! The large kitchen has beautiful granite countertops, a walk-in pantry and the dining area flows to a screened-in porch with Trex decking overlooking your pool (needs a liner)! The large master suite has 2 walk-in closets! The expansive walk-out basement is just waiting for you to finish it! This property also offers 2 work buildings already wired just waiting for you to use has a hobby/craft shop, garage, whatever you like! There is a chimney if you would like to add a woodstove in the basement. This home is nestled at the end of a cul-de-sac in a quiet neighborhood just 1 mile from RT 29! This will not last long. Come see before it is too late!,Wood Cabinets
Location
State VA
County Greene
Zoning R-1
Rooms
Other Rooms Living Room, Dining Room, Primary Bedroom, Kitchen, Laundry, Primary Bathroom, Full Bath, Half Bath, Additional Bedroom
Basement Full, Interior Access, Outside Entrance, Walkout Level
Main Level Bedrooms 1
Interior
Interior Features Walk-in Closet(s), Breakfast Area, Kitchen - Eat-In, Pantry, Recessed Lighting, Entry Level Bedroom
Heating Central
Cooling Central A/C, Heat Pump(s)
Flooring Carpet, Hardwood, Laminated
Equipment Washer/Dryer Hookups Only, Dishwasher, Oven/Range - Electric, Microwave
Fireplace N
Appliance Washer/Dryer Hookups Only, Dishwasher, Oven/Range - Electric, Microwave
Exterior
View Other, Trees/Woods, Garden/Lawn
Roof Type Composite
Street Surface Other
Accessibility None
Road Frontage Private
Garage N
Building
Lot Description Sloping, Landscaping, Partly Wooded, Private, Secluded, Cul-de-sac
Story 1.5
Foundation Block
Sewer Septic Exists
Water Public
Architectural Style Cape Cod
Level or Stories 1.5
Additional Building Above Grade, Below Grade
New Construction N
Schools
Elementary Schools Ruckersville
High Schools William Monroe
School District Greene County Public Schools
Others
Ownership Other
Special Listing Condition Standard
Read Less Info
Want to know what your home might be worth? Contact us for a FREE valuation!

Our team is ready to help you sell your home for the highest possible price ASAP

Bought with CANDICE VAN DER LINDE • RE/MAX REALTY SPECIALISTS-CHARLOTTESVILLE

"My job is to find and attract mastery-based agents to the office, protect the culture, and make sure everyone is happy! "







