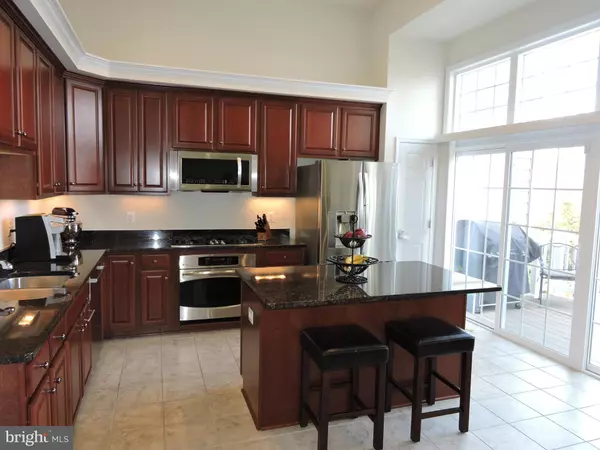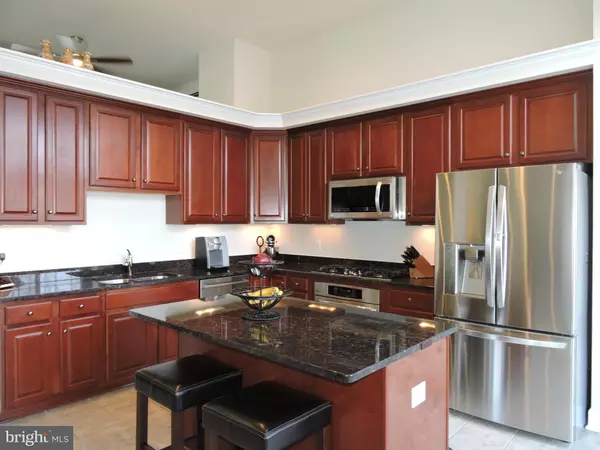$393,900
$399,900
1.5%For more information regarding the value of a property, please contact us for a free consultation.
4 Beds
4 Baths
2,278 SqFt
SOLD DATE : 05/25/2017
Key Details
Sold Price $393,900
Property Type Townhouse
Sub Type Interior Row/Townhouse
Listing Status Sold
Purchase Type For Sale
Square Footage 2,278 sqft
Price per Sqft $172
Subdivision Potomac Club
MLS Listing ID 1000378059
Sold Date 05/25/17
Style Traditional
Bedrooms 4
Full Baths 2
Half Baths 2
Condo Fees $130/mo
HOA Fees $139/mo
HOA Y/N Y
Abv Grd Liv Area 2,278
Originating Board MRIS
Year Built 2009
Annual Tax Amount $4,153
Tax Year 2016
Property Description
Almost 2300 SqFt. Beautiful 4 level home shows like a model. Filled w natural light & private tree views from trex like deck & patio. Open floorplan, soaring ceilings, HW floors, kitchen w SS apps & granite. Large owner's suite w walk-in closet. Extra storage. Pool &gym in community. Commuters dream home! Pentagon in 25 minutes!
Location
State VA
County Prince William
Zoning R16
Rooms
Basement Fully Finished, Daylight, Full, Space For Rooms, Walkout Level, Windows
Interior
Interior Features Kitchen - Gourmet, Kitchen - Island, Kitchen - Table Space, Dining Area, Kitchen - Eat-In, Breakfast Area, Combination Dining/Living, Built-Ins, Chair Railings, Upgraded Countertops, Crown Moldings, Window Treatments, Primary Bath(s), Wainscotting, Wood Floors, Floor Plan - Open
Hot Water Natural Gas
Heating Central
Cooling Programmable Thermostat, Central A/C, Ceiling Fan(s)
Fireplaces Number 1
Fireplaces Type Gas/Propane, Mantel(s)
Equipment Cooktop, Dishwasher, Disposal, Dryer - Front Loading, Exhaust Fan, Icemaker, Microwave, Oven - Double, Oven/Range - Gas, Refrigerator, Washer - Front Loading
Fireplace Y
Appliance Cooktop, Dishwasher, Disposal, Dryer - Front Loading, Exhaust Fan, Icemaker, Microwave, Oven - Double, Oven/Range - Gas, Refrigerator, Washer - Front Loading
Heat Source Natural Gas Available
Exterior
Exterior Feature Deck(s)
Garage Garage Door Opener, Garage - Front Entry
Garage Spaces 2.0
Community Features Covenants
Amenities Available Club House, Community Center, Exercise Room, Jog/Walk Path, Pool - Indoor, Pool - Outdoor, Swimming Pool
Waterfront N
Water Access N
Accessibility None
Porch Deck(s)
Parking Type Attached Garage
Attached Garage 2
Total Parking Spaces 2
Garage Y
Private Pool Y
Building
Lot Description Backs to Trees, Trees/Wooded
Story 3+
Sewer Public Sewer
Water Public
Architectural Style Traditional
Level or Stories 3+
Additional Building Above Grade
New Construction N
Schools
School District Prince William County Public Schools
Others
HOA Fee Include Common Area Maintenance,Ext Bldg Maint,Lawn Care Rear,Lawn Care Front,Lawn Maintenance,Management,Insurance,Pool(s),Reserve Funds,Road Maintenance,Snow Removal,Trash,Security Gate
Senior Community No
Tax ID 252274
Ownership Condominium
Special Listing Condition Standard
Read Less Info
Want to know what your home might be worth? Contact us for a FREE valuation!

Our team is ready to help you sell your home for the highest possible price ASAP

Bought with Timothy K. Houston • RE/MAX Distinctive Real Estate, Inc.

"My job is to find and attract mastery-based agents to the office, protect the culture, and make sure everyone is happy! "







