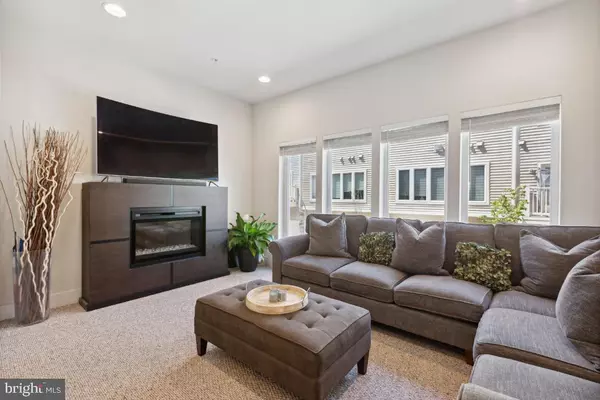$650,000
$649,900
For more information regarding the value of a property, please contact us for a free consultation.
2 Beds
3 Baths
1,760 SqFt
SOLD DATE : 09/22/2023
Key Details
Sold Price $650,000
Property Type Townhouse
Sub Type Interior Row/Townhouse
Listing Status Sold
Purchase Type For Sale
Square Footage 1,760 sqft
Price per Sqft $369
Subdivision King Farm
MLS Listing ID MDMC2103746
Sold Date 09/22/23
Style Contemporary
Bedrooms 2
Full Baths 2
Half Baths 1
HOA Fees $132/mo
HOA Y/N Y
Abv Grd Liv Area 1,760
Originating Board BRIGHT
Year Built 2017
Annual Tax Amount $8,054
Tax Year 2022
Lot Size 1,077 Sqft
Acres 0.02
Property Description
Prepare to be wowed by this Michael Harris Brownstone located in the highly sought-after King Farm neighborhood. Step inside this modern 4-level home to find over 1,760 sq. ft. (estimated) of luxurious living space with 2 bedrooms, 2.5 bathrooms, flex space (den, office, or guest area), loft with a wet bar, and rooftop terrace for outdoor entertaining, plus a 2-car tandem garage. This home comes with a one year home buyer warranty. Easy Access to Metro, Shopping, etc., via the King Farm Shuttle Bus, and ideally minutes away from I-495 and I-270 which makes commuting a breeze. The community is bustling with activity and is a uniquely gorgeous area, boasting such a conveniently placed location that is close to Rockville Town Center, North Bethesda, Derwood, Gaithersburg, all of which have a plethora of Shops, Restaurants, and more.
Location
State MD
County Montgomery
Zoning PDKF
Rooms
Other Rooms Dining Room, Primary Bedroom, Bedroom 2, Bedroom 3, Kitchen, Family Room, Den, Foyer, Laundry, Loft, Other, Attic
Interior
Interior Features Kitchen - Island, Family Room Off Kitchen, Primary Bath(s), Upgraded Countertops, Wood Floors, Floor Plan - Open
Hot Water Natural Gas
Cooling Central A/C, Heat Pump(s), Zoned
Equipment Washer/Dryer Hookups Only, Dishwasher, Disposal, Icemaker, Microwave, Oven/Range - Gas, Refrigerator
Fireplace N
Window Features ENERGY STAR Qualified,Double Pane,Low-E,Screens
Appliance Washer/Dryer Hookups Only, Dishwasher, Disposal, Icemaker, Microwave, Oven/Range - Gas, Refrigerator
Heat Source Electric, Natural Gas
Exterior
Exterior Feature Terrace
Amenities Available Community Center, Pool - Outdoor
Water Access N
Roof Type Rubber
Accessibility None
Porch Terrace
Garage N
Building
Lot Description Landscaping
Story 4
Foundation Concrete Perimeter
Sewer Public Sewer
Water Public
Architectural Style Contemporary
Level or Stories 4
Additional Building Above Grade, Below Grade
Structure Type Dry Wall
New Construction N
Schools
High Schools Call School Board
School District Montgomery County Public Schools
Others
Senior Community No
Tax ID 160403767836
Ownership Fee Simple
SqFt Source Assessor
Security Features Smoke Detector,Sprinkler System - Indoor
Special Listing Condition Standard
Read Less Info
Want to know what your home might be worth? Contact us for a FREE valuation!

Our team is ready to help you sell your home for the highest possible price ASAP

Bought with Kadjologo Coulibaly • Maison RZK
"My job is to find and attract mastery-based agents to the office, protect the culture, and make sure everyone is happy! "






