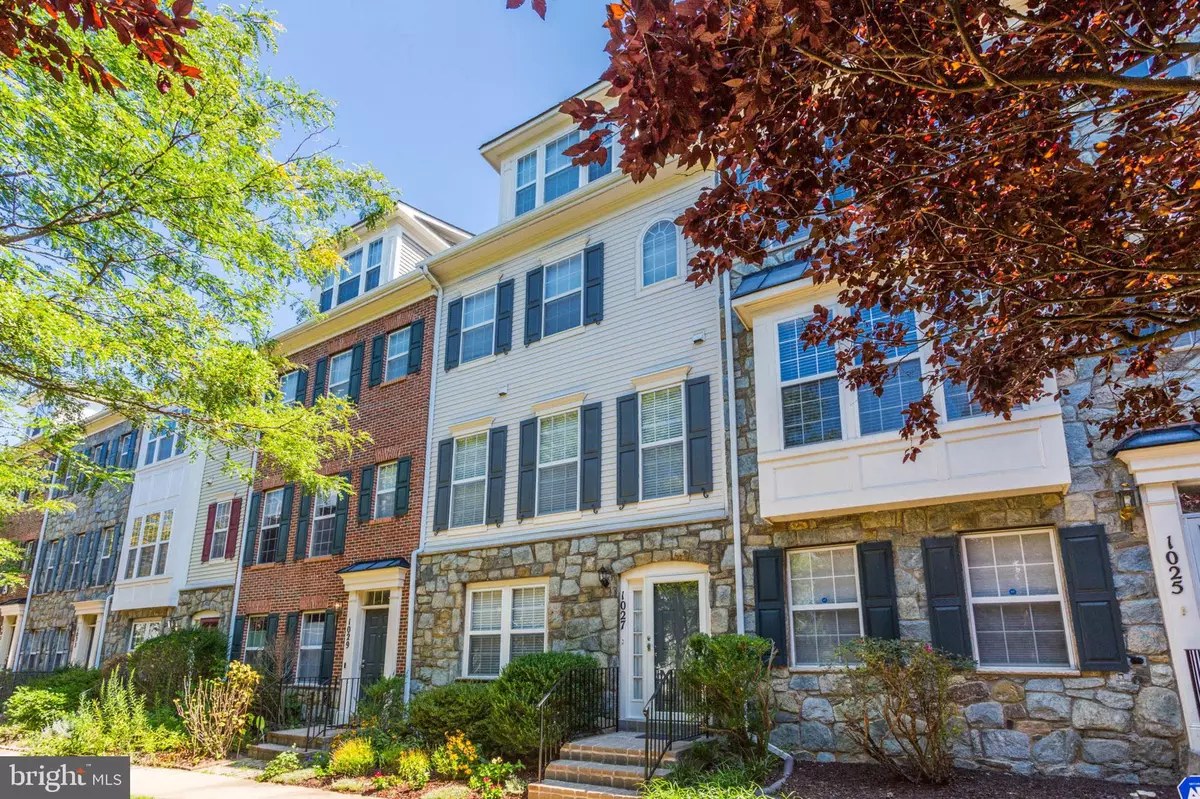$670,000
$649,900
3.1%For more information regarding the value of a property, please contact us for a free consultation.
3 Beds
4 Baths
2,049 SqFt
SOLD DATE : 09/22/2023
Key Details
Sold Price $670,000
Property Type Townhouse
Sub Type Interior Row/Townhouse
Listing Status Sold
Purchase Type For Sale
Square Footage 2,049 sqft
Price per Sqft $326
Subdivision King Farm Baileys Common
MLS Listing ID MDMC2104564
Sold Date 09/22/23
Style Colonial
Bedrooms 3
Full Baths 3
Half Baths 1
HOA Fees $123/mo
HOA Y/N Y
Abv Grd Liv Area 2,049
Originating Board BRIGHT
Year Built 2004
Annual Tax Amount $7,157
Tax Year 2022
Lot Size 1,525 Sqft
Acres 0.04
Property Description
**The Seller has scheduled an offer delivery deadline for Monday at 12 noon** Stylish and beautifully maintained 4 level stone and siding townhome with 3 bedrooms, 3.5 bathrooms, and a 2 car garage in the popular and convenient King Farm community * Handsome stone stairs lead to the front door where guests enter into an inviting foyer with updated ceramic tile floor and lighting * The adjoining media room with updated carpet can serve many functions and has direct access to the 2 car garage with updated garage door * The main living level is bright and airy with gleaming hardwood floors, 9' ceilings with crown molding, and updated lighting * Eat-in kitchen features include stainless steel appliances, Corian counters, large pantry, and a table nook * The living room has a cozy gas fireplace with marble surround and powder room * The adjoining dining room offers access through French doors to the composite deck * Two bedrooms and two bathrooms occupy the third floor along with a separate office/flex space and laundry area featuring hardwood floors * The fourth level is dedicated to a large owners suite with a long walk-in closet and a super bath with ceramic tile, dual vanities, water closet, soaking tub, and separate shower * New bedroom carpet just installed * Custom blinds throughout * Multi-zone HVAC * Blocks to Shady Grove Metro and closer to King Farm community amenities including pools, clubhouse, courtesy metro shuttle, multiple parks, shopping center, and so much more * Move right in and enjoy the luxurious King Farm lifestyle!
Location
State MD
County Montgomery
Zoning CPD1
Interior
Hot Water Electric
Heating Central, Zoned
Cooling Central A/C
Fireplaces Number 1
Fireplace Y
Heat Source Electric, Natural Gas
Exterior
Parking Features Garage - Rear Entry, Garage Door Opener, Inside Access
Garage Spaces 4.0
Water Access N
Accessibility None
Attached Garage 2
Total Parking Spaces 4
Garage Y
Building
Story 4
Foundation Block
Sewer Public Sewer
Water Public
Architectural Style Colonial
Level or Stories 4
Additional Building Above Grade
New Construction N
Schools
School District Montgomery County Public Schools
Others
Senior Community No
Tax ID 160403366328
Ownership Fee Simple
SqFt Source Assessor
Special Listing Condition Standard
Read Less Info
Want to know what your home might be worth? Contact us for a FREE valuation!

Our team is ready to help you sell your home for the highest possible price ASAP

Bought with Sabrina M Solis • RE/MAX Realty Centre, Inc.
"My job is to find and attract mastery-based agents to the office, protect the culture, and make sure everyone is happy! "







