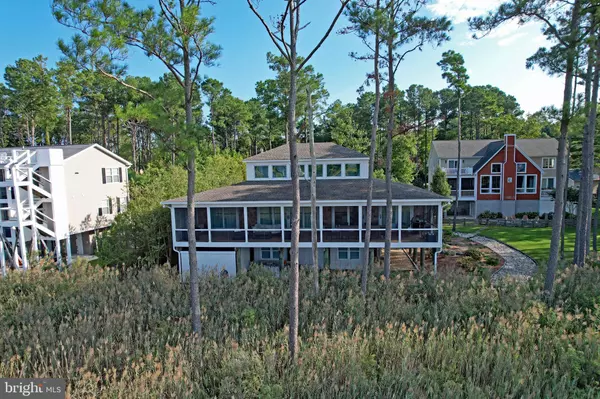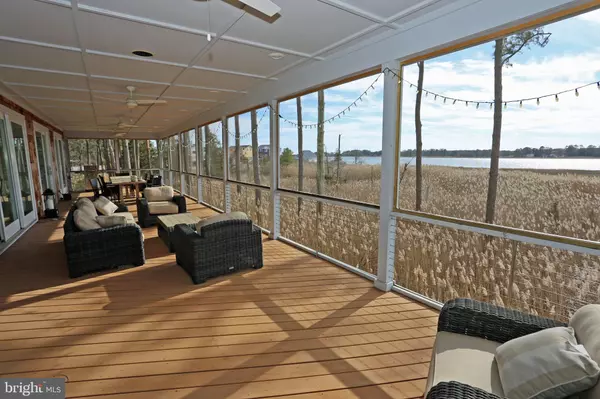$1,225,000
$1,225,000
For more information regarding the value of a property, please contact us for a free consultation.
4 Beds
4 Baths
2,785 SqFt
SOLD DATE : 09/22/2023
Key Details
Sold Price $1,225,000
Property Type Single Family Home
Sub Type Detached
Listing Status Sold
Purchase Type For Sale
Square Footage 2,785 sqft
Price per Sqft $439
Subdivision Mulberry Knoll
MLS Listing ID DESU2044524
Sold Date 09/22/23
Style Coastal
Bedrooms 4
Full Baths 3
Half Baths 1
HOA Fees $12/ann
HOA Y/N Y
Abv Grd Liv Area 2,785
Originating Board BRIGHT
Year Built 2012
Annual Tax Amount $2,189
Lot Size 2.520 Acres
Acres 2.52
Lot Dimensions 0.00 x 0.00
Property Description
Spectacular water, wetlands and wildlife views from the 60-foot screened porch and almost every room in this home constructed by a local builder for his own use. Second floor living and bedrooms capture the views with a 3rd floor loft/den/lookout room that is surrounded by 20 windows that flood light into the 2nd and 3rd floors. First floor offers the main entry as well as entry from both carports. Owner is currently changing the half bath to a full bath and the flex space to a 4th Bedroom. Climb the contemporary staircase to an open concept living space with a two- story living room, kitchen with new stainless appliances, dining area and a split floor plan with the primary BR and BA on one side and two other BRs with a jack-n-jill bath between them on the other. Highlights are a 14x60 foot screened porch with stunning views that is accessed from the LR, DR, Primary BR and 1 guest BR, and a LARGE GRASSY SIDE YARD. Public Sewer installation and the traffic light at Rt 24 and Mulberry Knoll Road have been completed. The community of Mulberry Knoll has a private community dock on Rehoboth Bay, a kayak & boat launch and fishing pier. There is also a public boat ramp down the street. All this in a quiet, tucked-away location yet close to shopping, Rehoboth Beach, Lewes and area schools.
Location
State DE
County Sussex
Area Lewes Rehoboth Hundred (31009)
Zoning AR-2
Rooms
Other Rooms Loft
Main Level Bedrooms 1
Interior
Hot Water Tankless
Heating Central
Cooling Central A/C
Fireplaces Number 1
Fireplaces Type Gas/Propane
Furnishings No
Fireplace Y
Heat Source Electric
Exterior
Exterior Feature Porch(es), Screened
Garage Spaces 2.0
Utilities Available Propane
Waterfront Y
Water Access N
View Bay, Trees/Woods, Water
Accessibility None
Porch Porch(es), Screened
Total Parking Spaces 2
Garage N
Building
Lot Description Backs to Trees, Tidal Wetland, Trees/Wooded, No Thru Street
Story 3
Foundation Pilings
Sewer Public Sewer
Water Well
Architectural Style Coastal
Level or Stories 3
Additional Building Above Grade, Below Grade
New Construction N
Schools
Elementary Schools Love Creek
Middle Schools Beacon
High Schools Cape Henlopen
School District Cape Henlopen
Others
Pets Allowed Y
Senior Community No
Tax ID 334-18.00-52.07
Ownership Fee Simple
SqFt Source Assessor
Special Listing Condition Standard
Pets Description No Pet Restrictions
Read Less Info
Want to know what your home might be worth? Contact us for a FREE valuation!

Our team is ready to help you sell your home for the highest possible price ASAP

Bought with RANDY MASON • Jack Lingo - Rehoboth

"My job is to find and attract mastery-based agents to the office, protect the culture, and make sure everyone is happy! "







