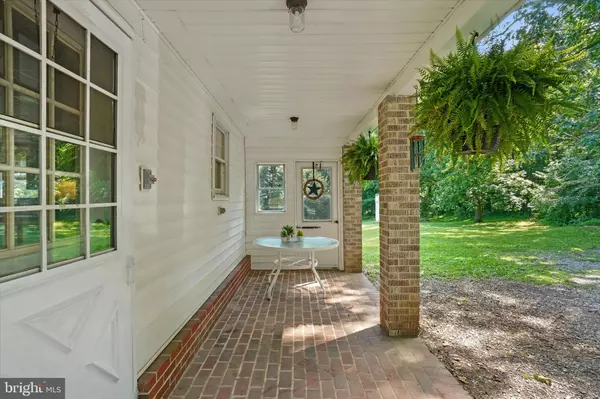$240,000
$239,900
For more information regarding the value of a property, please contact us for a free consultation.
3 Beds
2 Baths
1,398 SqFt
SOLD DATE : 09/18/2023
Key Details
Sold Price $240,000
Property Type Single Family Home
Sub Type Detached
Listing Status Sold
Purchase Type For Sale
Square Footage 1,398 sqft
Price per Sqft $171
Subdivision Cape Horn Road
MLS Listing ID PAYK2044816
Sold Date 09/18/23
Style Cape Cod
Bedrooms 3
Full Baths 1
Half Baths 1
HOA Y/N N
Abv Grd Liv Area 1,398
Originating Board BRIGHT
Year Built 1943
Annual Tax Amount $2,906
Tax Year 2022
Lot Size 0.360 Acres
Acres 0.36
Property Description
Discover this charming 3 bed 1.5 bath Cape Cod home. Situated on a fantastic lot, this cozy home offers plenty of room for back yard playtime and outdoor enjoyment and convenient storage for all your family's needs.
Step inside to reveal the stunning hardwood floors, adding a touch of natural beauty. The generously sized kitchen boasts an abundance of cabinet space. Adjacent to the kitchen, a separate dining room sets the stage for delightful family meals and gatherings.
Enjoy cozy evenings by the brick fireplace in the living room. This home features an extra living area that currently serves as a playroom, offering endless possibilities to transform it into an additional bedroom to accommodate your needs.
Don't miss out on this incredible opportunity contact your agent today to schedule a tour and let's make this dream home a reality!
Location
State PA
County York
Area Windsor Twp (15253)
Zoning RESIDENTIAL
Rooms
Other Rooms Kitchen, Laundry
Basement Outside Entrance, Interior Access, Full
Interior
Interior Features Built-Ins, Store/Office
Hot Water Electric
Heating Forced Air
Cooling None
Flooring Hardwood, Partially Carpeted, Vinyl
Fireplaces Number 1
Fireplaces Type Brick, Screen, Wood
Equipment Oven/Range - Electric, Refrigerator, Stainless Steel Appliances, ENERGY STAR Dishwasher
Fireplace Y
Appliance Oven/Range - Electric, Refrigerator, Stainless Steel Appliances, ENERGY STAR Dishwasher
Heat Source Oil
Laundry Basement
Exterior
Exterior Feature Patio(s), Enclosed, Breezeway
Garage Spaces 4.0
Water Access N
Roof Type Shingle
Accessibility None
Porch Patio(s), Enclosed, Breezeway
Total Parking Spaces 4
Garage N
Building
Lot Description Adjoins - Open Space, Partly Wooded, SideYard(s), Sloping
Story 2
Foundation Block
Sewer Septic Exists
Water Public
Architectural Style Cape Cod
Level or Stories 2
Additional Building Above Grade, Below Grade
Structure Type Dry Wall
New Construction N
Schools
School District Red Lion Area
Others
Senior Community No
Tax ID 53-000-HJ-0108-00-00000
Ownership Fee Simple
SqFt Source Assessor
Acceptable Financing Cash, Conventional, FHA, VA, USDA
Listing Terms Cash, Conventional, FHA, VA, USDA
Financing Cash,Conventional,FHA,VA,USDA
Special Listing Condition Standard
Read Less Info
Want to know what your home might be worth? Contact us for a FREE valuation!

Our team is ready to help you sell your home for the highest possible price ASAP

Bought with Craig Harnish • Kingsway Realty - Lancaster
"My job is to find and attract mastery-based agents to the office, protect the culture, and make sure everyone is happy! "







