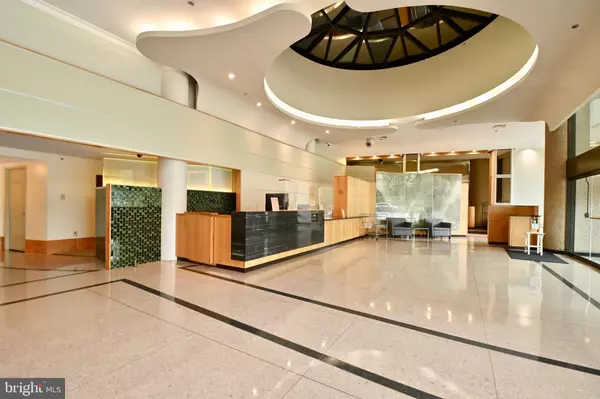$895,000
$950,000
5.8%For more information regarding the value of a property, please contact us for a free consultation.
2 Beds
3 Baths
2,036 SqFt
SOLD DATE : 09/19/2023
Key Details
Sold Price $895,000
Property Type Condo
Sub Type Condo/Co-op
Listing Status Sold
Purchase Type For Sale
Square Footage 2,036 sqft
Price per Sqft $439
Subdivision Crystal Gateway
MLS Listing ID VAAR2034870
Sold Date 09/19/23
Style Unit/Flat
Bedrooms 2
Full Baths 2
Half Baths 1
Condo Fees $1,436/mo
HOA Y/N N
Abv Grd Liv Area 2,036
Originating Board BRIGHT
Year Built 1981
Annual Tax Amount $8,257
Tax Year 2022
Property Description
*THIS PENTHOUSE HAS IT ALL* Don't miss this rare opportunity to make this gorgeous Penthouse your own! It has been completely updated top to bottom. Sunlight pours in through the floor to ceiling windows and skylight in the staircase. Enormous balcony overlooking the courtyard with views of the pentagon and Rosslyn. Gourmet Chefs kitchen with granite countertops, SS appliances and custom built-ins in living room, high 12' ceilings and hardwood floors throughout! Recent upgrades include ½ bath complete remodel, automatic blinds and curtains in primary bedroom, smart thermostats, balcony refinished, and windows reglazed (2023), popcorn ceilings removed, and surge protector installed for entire home. One reserved parking spot in garage and storage unit convey.
Crystal Gateway offers an abundance of amenities including direct access from the building to Crystal underground, The Metro (yellow and blue lines); 24/7 concierge service and security, indoor pool, outdoor pool, patio area, gym, party room, sauna, library, bike storage. Crystal Gateway does not allow pets.
Location
State VA
County Arlington
Zoning C-O
Rooms
Other Rooms Living Room, Dining Room, Primary Bedroom, Bedroom 2, Kitchen, Foyer, Bathroom 2, Primary Bathroom
Interior
Interior Features Built-Ins, Primary Bath(s), Skylight(s), Soaking Tub, Stall Shower, Upgraded Countertops, Walk-in Closet(s), Wood Floors, Window Treatments
Hot Water Other
Heating Forced Air
Cooling Central A/C
Flooring Hardwood, Marble, Ceramic Tile
Equipment Dishwasher, Dryer, Icemaker, Refrigerator, Stove, Washer
Fireplace N
Appliance Dishwasher, Dryer, Icemaker, Refrigerator, Stove, Washer
Heat Source Electric
Laundry Has Laundry, Dryer In Unit, Washer In Unit
Exterior
Exterior Feature Balcony
Parking Features Underground
Garage Spaces 1.0
Parking On Site 1
Amenities Available Concierge, Elevator, Exercise Room, Extra Storage, Party Room, Pool - Indoor, Pool - Outdoor, Sauna, Security
Water Access N
View Other, Scenic Vista, City
Accessibility None
Porch Balcony
Total Parking Spaces 1
Garage Y
Building
Story 2
Unit Features Hi-Rise 9+ Floors
Sewer Public Sewer
Water Public
Architectural Style Unit/Flat
Level or Stories 2
Additional Building Above Grade, Below Grade
New Construction N
Schools
Elementary Schools Oakridge
Middle Schools Gunston
High Schools Wakefield
School District Arlington County Public Schools
Others
Pets Allowed N
HOA Fee Include Custodial Services Maintenance,Ext Bldg Maint,Pool(s),Reserve Funds,Sewer,Trash,Water
Senior Community No
Tax ID 34-024-264
Ownership Condominium
Acceptable Financing Cash, Conventional, FHA, Private, VA, VHDA, Other
Listing Terms Cash, Conventional, FHA, Private, VA, VHDA, Other
Financing Cash,Conventional,FHA,Private,VA,VHDA,Other
Special Listing Condition Standard
Read Less Info
Want to know what your home might be worth? Contact us for a FREE valuation!

Our team is ready to help you sell your home for the highest possible price ASAP

Bought with Nicholas E Africano • Compass
"My job is to find and attract mastery-based agents to the office, protect the culture, and make sure everyone is happy! "







