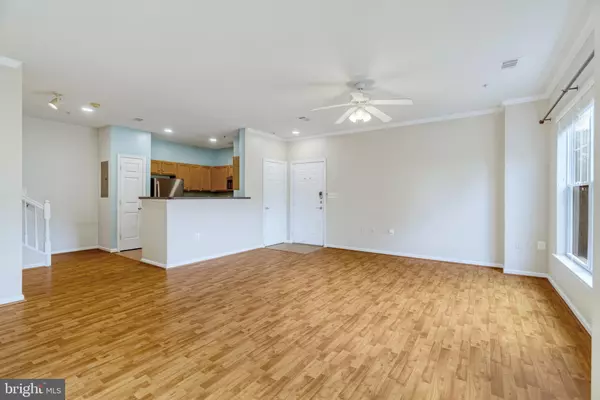$375,000
$375,000
For more information regarding the value of a property, please contact us for a free consultation.
2 Beds
2 Baths
1,202 SqFt
SOLD DATE : 09/15/2023
Key Details
Sold Price $375,000
Property Type Condo
Sub Type Condo/Co-op
Listing Status Sold
Purchase Type For Sale
Square Footage 1,202 sqft
Price per Sqft $311
Subdivision Stonegate At Faircrest
MLS Listing ID VAFX2142642
Sold Date 09/15/23
Style Traditional
Bedrooms 2
Full Baths 2
Condo Fees $356/mo
HOA Y/N N
Abv Grd Liv Area 1,202
Originating Board BRIGHT
Year Built 2002
Annual Tax Amount $3,885
Tax Year 2023
Property Description
Beautiful 2-level townhouse condo in Stonegate at Faircrest! This sun-filled 2 bedroom, 2 bathroom home is located on the top floor which boasts an incredible tree view. The open floorplan features laminate wood floors, crown molding, and recessed lighting throughout. On the main level you have the gourmet kitchen, dining area, desk nook, and spacious living room that gives access to a private balcony. On the upper level, you will find the two expansive bedrooms with stunning large windows, which bring an abundance of natural light, along with two full bathrooms. Stonegate at Faircrest has a 24 hour fitness center, pool, and community center. This growing neighborhood in Centreville features retail centers, schools, parks, restaurants, libraries and more - the best of suburban living. Minutes away from Fair Lakes shopping center with a Target and Walmart, as well as Whole Foods, Giant, and Trader Joe's. Also incredibly close to Fairfax Corner, Wegmans, Fair Oaks Mall, and Fairfax Towne Center. Right off the 66 HOV Stringfellow exit and walking distance to the commuter lot/bus to metro. This home is also in an excellent school district and zoned to highly ranked schools. Call today for your private showing!
Location
State VA
County Fairfax
Zoning 308
Interior
Interior Features Breakfast Area, Combination Dining/Living, Dining Area, Family Room Off Kitchen, Floor Plan - Open, Kitchen - Gourmet, Primary Bath(s), Tub Shower, Upgraded Countertops, Walk-in Closet(s)
Hot Water Natural Gas
Heating Forced Air
Cooling Central A/C
Flooring Laminate Plank
Equipment Built-In Microwave, Dishwasher, Disposal, Dryer, Dryer - Front Loading, Exhaust Fan, Icemaker, Microwave, Oven/Range - Gas, Refrigerator, Stainless Steel Appliances, Washer, Washer - Front Loading, Washer/Dryer Stacked, Water Dispenser, Water Heater
Fireplace N
Appliance Built-In Microwave, Dishwasher, Disposal, Dryer, Dryer - Front Loading, Exhaust Fan, Icemaker, Microwave, Oven/Range - Gas, Refrigerator, Stainless Steel Appliances, Washer, Washer - Front Loading, Washer/Dryer Stacked, Water Dispenser, Water Heater
Heat Source Natural Gas
Laundry Dryer In Unit, Has Laundry, Hookup, Upper Floor, Washer In Unit
Exterior
Exterior Feature Balcony
Parking On Site 1
Amenities Available Club House, Common Grounds, Community Center, Exercise Room, Fitness Center, Game Room, Gated Community, Meeting Room, Party Room, Picnic Area, Pool - Outdoor, Swimming Pool, Tot Lots/Playground
Waterfront N
Water Access N
View Panoramic, Scenic Vista, Trees/Woods
Accessibility Other
Porch Balcony
Parking Type Parking Lot
Garage N
Building
Story 2
Unit Features Mid-Rise 5 - 8 Floors
Sewer Public Sewer
Water Public
Architectural Style Traditional
Level or Stories 2
Additional Building Above Grade, Below Grade
New Construction N
Schools
School District Fairfax County Public Schools
Others
Pets Allowed Y
HOA Fee Include All Ground Fee,Common Area Maintenance,Custodial Services Maintenance,Ext Bldg Maint,Lawn Care Front,Lawn Care Rear,Lawn Care Side,Lawn Maintenance,Management,Pest Control,Pool(s),Recreation Facility,Reserve Funds,Security Gate,Sewer,Snow Removal,Trash,Water
Senior Community No
Tax ID 0551 30 0317
Ownership Condominium
Special Listing Condition Standard
Pets Description Size/Weight Restriction
Read Less Info
Want to know what your home might be worth? Contact us for a FREE valuation!

Our team is ready to help you sell your home for the highest possible price ASAP

Bought with Heeran Lee • NewStar 1st Realty, LLC

"My job is to find and attract mastery-based agents to the office, protect the culture, and make sure everyone is happy! "







