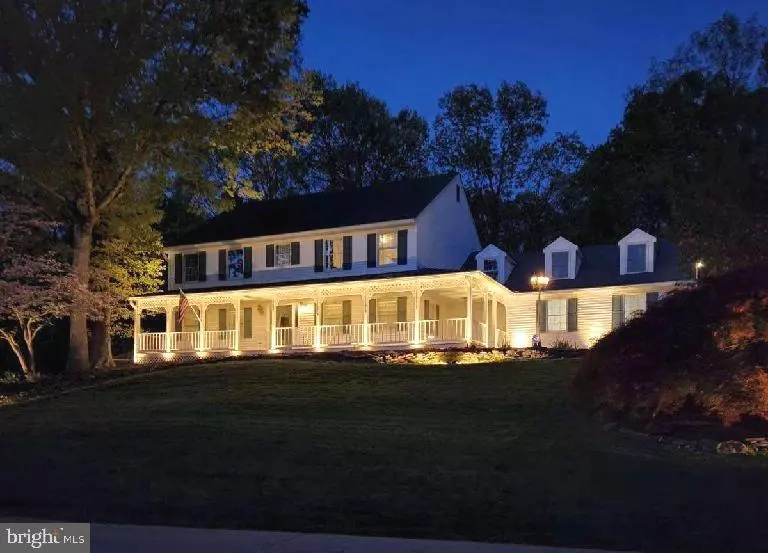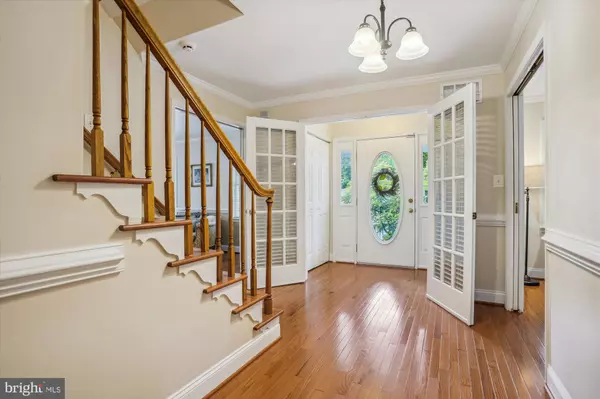$765,000
$775,000
1.3%For more information regarding the value of a property, please contact us for a free consultation.
5 Beds
4 Baths
3,232 SqFt
SOLD DATE : 11/10/2023
Key Details
Sold Price $765,000
Property Type Single Family Home
Sub Type Detached
Listing Status Sold
Purchase Type For Sale
Square Footage 3,232 sqft
Price per Sqft $236
Subdivision Montclair
MLS Listing ID VAPW2053208
Sold Date 11/10/23
Style Colonial
Bedrooms 5
Full Baths 2
Half Baths 2
HOA Fees $73/mo
HOA Y/N Y
Abv Grd Liv Area 3,232
Originating Board BRIGHT
Year Built 1986
Annual Tax Amount $7,260
Tax Year 2022
Lot Size 0.484 Acres
Acres 0.48
Property Description
Buyers got cold feet and motivated sellers came back to market with an improved price! This home has been the envy of the neighborhood and now it can be YOURS! VA Assumable Loan with 2.75% rate with Freedom Mortgage. Pay-offis approx $500K. Seller does NOT need his entitlement back! Classic lines, huge wrap-around porch, stunning uplighting throughout the professionally-landscaped property. 1/2-Acre Lot features a flat, usable back yard that is fully fenced. Located on the corner of Timber Ridge and Maywood with estate-sized lots and curb-appeal galore! Step inside to see more surprises. All new hardwood flooring on the main level. The rooms have pocket doors to optimize the use of space and provide options for open floor plan or private space. Corner wood-burning fireplace in the spacious Family Room adds ambiance on chilly nights. The back room, currently serving as an office, can also serve as a main-level bedroom with its attached half-bath and walk-in closet. The quaint dining room next to the kitchen has pocket doors for private gatherings. The eat-in kitchen features granite counters and black appliances including a Jen-Air slide-in range with down draft. The kitchen is open to a second large living space and the three-season sun room. Also off the kitchen is a large laundry room with second half bath and an extra wide door to the front porch to facilitate transfer of appliances and large furniture. Ascen the grande hardwood staircase and upper hallway to the magnificent primary suite. Gleaming hardwood flooring and a master bath that is cover-of-a-magaizne gorgeous! Dual sink over-sized vanity, large walk-in shower, and that skylight over the stand alone tub is the cherry on top! Three more spacious bedrooms and a large, newly-renovated hall bath finish off the living space on the upper level. Just down the hall you'll find a large walk-in attic with tons of storage space, and another hall closet. The walk-up lower level offers over 1000 Sq Ft ready for you to finish to your needs and earn instant equity! The lower level has a wood stove that can heat the entire house! Dual zone HVAC includes propane-fueled heat and integrated humidifiers for cozy winter heat. 75 Gal HWH in 2023 and 50 yr Architectural Shingle with leafguard gutters installed in 2007. Large end-load garage has a heater and A/C unit. Extra parking pad for all your parking needs. Attractive Shed offers even more storage! Landscape has an underground irrigation system to assist with lawn and flower bed maintenance. Montclair amenities include a 109-acre stocked lake with 3 beaches, boat ramp, boat storage, fishing piers, playgrounds/tot lots, ball fields, exercise stations, new dog park, 18-hole golf course with full-service Country Club, ...the list goes on! Special financing is available through Project My Home to save you money on closing costs. Home is currently enrolled in a premium home warranty with the option to transfer to buyer at closing.
Location
State VA
County Prince William
Zoning RPC
Rooms
Basement Daylight, Partial, Full, Unfinished, Walkout Stairs
Main Level Bedrooms 1
Interior
Hot Water Propane
Heating Central
Cooling Central A/C
Equipment Dryer, Washer, Dishwasher, Disposal, Refrigerator, Icemaker, Built-In Range
Appliance Dryer, Washer, Dishwasher, Disposal, Refrigerator, Icemaker, Built-In Range
Heat Source Propane - Leased
Exterior
Garage Garage - Side Entry, Garage Door Opener
Garage Spaces 6.0
Fence Split Rail, Wire
Amenities Available Golf Course Membership Available, Jog/Walk Path, Water/Lake Privileges, Tot Lots/Playground, Tennis Courts, Tennis - Indoor, Pool Mem Avail, Pier/Dock, Picnic Area, Non-Lake Recreational Area, Library, Lake, Dog Park, Community Center, Bike Trail, Boat Dock/Slip, Boat Ramp, Beach, Basketball Courts
Waterfront N
Water Access N
Accessibility None
Parking Type Attached Garage, Driveway
Attached Garage 2
Total Parking Spaces 6
Garage Y
Building
Story 3
Foundation Concrete Perimeter
Sewer Private Sewer
Water Public
Architectural Style Colonial
Level or Stories 3
Additional Building Above Grade, Below Grade
New Construction N
Schools
Elementary Schools Henderson
Middle Schools Saunders
High Schools Forest Park
School District Prince William County Public Schools
Others
HOA Fee Include Snow Removal,Common Area Maintenance,Pier/Dock Maintenance
Senior Community No
Tax ID 8191-11-4622
Ownership Fee Simple
SqFt Source Estimated
Acceptable Financing Cash, Conventional, Exchange, FHA, VA, VHDA
Listing Terms Cash, Conventional, Exchange, FHA, VA, VHDA
Financing Cash,Conventional,Exchange,FHA,VA,VHDA
Special Listing Condition Standard
Read Less Info
Want to know what your home might be worth? Contact us for a FREE valuation!

Our team is ready to help you sell your home for the highest possible price ASAP

Bought with Mark E Queener • Redfin Corporation

"My job is to find and attract mastery-based agents to the office, protect the culture, and make sure everyone is happy! "







