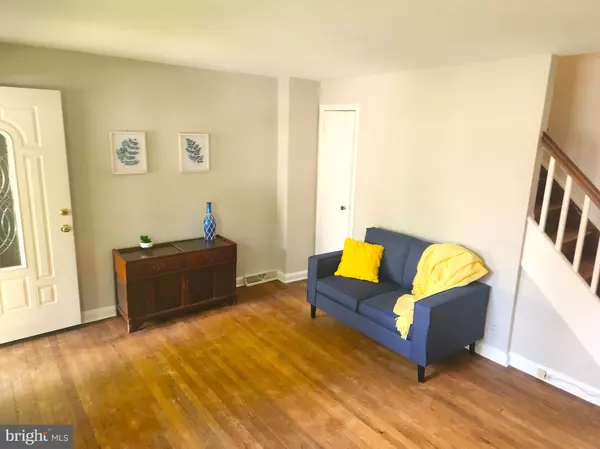$182,800
$182,800
For more information regarding the value of a property, please contact us for a free consultation.
2 Beds
1 Bath
950 SqFt
SOLD DATE : 09/05/2023
Key Details
Sold Price $182,800
Property Type Townhouse
Sub Type Interior Row/Townhouse
Listing Status Sold
Purchase Type For Sale
Square Footage 950 sqft
Price per Sqft $192
Subdivision Elsmere Manor
MLS Listing ID DENC2047130
Sold Date 09/05/23
Style Colonial
Bedrooms 2
Full Baths 1
HOA Y/N N
Abv Grd Liv Area 950
Originating Board BRIGHT
Year Built 1944
Annual Tax Amount $1,012
Tax Year 2022
Lot Size 1,742 Sqft
Acres 0.04
Property Description
Adorable & Affordable Equals Awesomeness!!! Welcome home to this cute row home in the city of Elsmere! It showcases all the important things! Offering a fenced in yard sure is a plus for fur friends, parties and drying clothes on the line for that fresh outdoor smell!! Vintage Hardwoods cover the living room, stairwell, bedrooms and hallway! Brand new vinyl was just installed last week in the kitchen and dining room! The home was also just freshly painted as well with bright whites, Sherwin Williams Agreeable Gray, and a spa like blue hue was already adorning the second bedroom!! The roof was newly installed in 2015. The water heater is only 6 years old! The AC is about 9 years old. Most of the windows are replacement windows installed by a prior owner- not the original wooden ones! This little beauty is ready for a new owner to grab the baton! Make it yours today!! Though this home is move in ready, it is being sold in "As Is" condition.
Location
State DE
County New Castle
Area Elsmere/Newport/Pike Creek (30903)
Zoning 19R2
Rooms
Basement Drain, Full, Interior Access, Outside Entrance
Interior
Interior Features Built-Ins, Combination Kitchen/Dining, Tub Shower, Wood Floors
Hot Water Electric
Heating Forced Air
Cooling Central A/C
Flooring Hardwood, Vinyl
Equipment Dryer, Refrigerator, Stove, Washer, Water Heater
Window Features Replacement
Appliance Dryer, Refrigerator, Stove, Washer, Water Heater
Heat Source Natural Gas
Laundry Basement
Exterior
Exterior Feature Porch(es)
Garage Spaces 2.0
Fence Chain Link, Rear
Water Access N
Roof Type Asphalt
Accessibility None
Porch Porch(es)
Total Parking Spaces 2
Garage N
Building
Lot Description Front Yard, Rear Yard
Story 2
Foundation Block
Sewer Public Sewer
Water Public
Architectural Style Colonial
Level or Stories 2
Additional Building Above Grade, Below Grade
New Construction N
Schools
School District Red Clay Consolidated
Others
Senior Community No
Tax ID 19-004.00-443
Ownership Fee Simple
SqFt Source Estimated
Acceptable Financing Cash, Conventional
Listing Terms Cash, Conventional
Financing Cash,Conventional
Special Listing Condition Standard
Read Less Info
Want to know what your home might be worth? Contact us for a FREE valuation!

Our team is ready to help you sell your home for the highest possible price ASAP

Bought with Grace Casella • Keller Williams Realty Wilmington
"My job is to find and attract mastery-based agents to the office, protect the culture, and make sure everyone is happy! "







