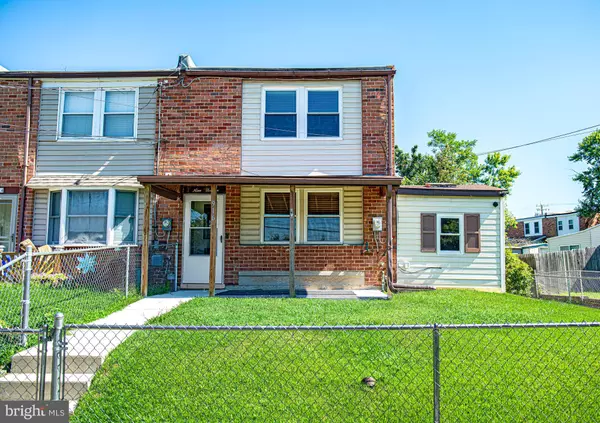$175,000
$170,000
2.9%For more information regarding the value of a property, please contact us for a free consultation.
3 Beds
2 Baths
1,124 SqFt
SOLD DATE : 09/06/2023
Key Details
Sold Price $175,000
Property Type Townhouse
Sub Type End of Row/Townhouse
Listing Status Sold
Purchase Type For Sale
Square Footage 1,124 sqft
Price per Sqft $155
Subdivision Riverview
MLS Listing ID MDBC2075950
Sold Date 09/06/23
Style Traditional
Bedrooms 3
Full Baths 1
Half Baths 1
HOA Y/N N
Abv Grd Liv Area 1,124
Originating Board BRIGHT
Year Built 1955
Annual Tax Amount $2,047
Tax Year 2022
Lot Size 5,310 Sqft
Acres 0.12
Property Description
ALL OFFERS NEED TO BE IN BY MONDAY, AUGUST 21ST! Nestled within a nice community, this end unit townhome offers a perfect blend of comfort and convenience. This home boasts one of the larger lots in the community with a fully fenced yard, covered patio at the front and a welcoming patio at the back, this home embraces both indoor and outdoor living. The main floor encompasses a large kitchen with enough space for table and chairs, stainless steel appliances and lots of cabinet and counterspace. A spacious living room that is open to a Flex Room that presents a myriad of possibilities and a walk out to the patio and fenced backyard. Off the flex room is a laundry room/half-bath combo. Upstairs are three comfortably sized bedrooms, a large linen closet at the top of the stairs and as an added bonus there is a ceiling fan in the hall to help keep the air moving. The main bath has a skylight to let in more natural light.
A wonderful addition to this home is the attached shed with electric for all of your storage needs. Home comes with a blink doorbell and camera.
Best of all the ground rent has been redeemed on this home so you own the house and the lot. There have been many updates and the list can be found in the documents section. Act before it's too late!
Agent is related to the seller!
Location
State MD
County Baltimore
Zoning RESIDENTIAL
Rooms
Other Rooms Living Room, Primary Bedroom, Bedroom 2, Bedroom 3, Kitchen, Den, Laundry, Full Bath
Interior
Interior Features Carpet, Ceiling Fan(s), Kitchen - Table Space, Skylight(s), Walk-in Closet(s), Window Treatments
Hot Water Natural Gas
Heating Forced Air
Cooling Central A/C, Ceiling Fan(s)
Equipment Dryer - Electric, Oven/Range - Gas, Refrigerator, Washer
Appliance Dryer - Electric, Oven/Range - Gas, Refrigerator, Washer
Heat Source Natural Gas
Laundry Main Floor, Dryer In Unit, Washer In Unit
Exterior
Exterior Feature Patio(s)
Fence Chain Link, Fully
Water Access N
Accessibility None
Porch Patio(s)
Garage N
Building
Story 2
Foundation Slab
Sewer Public Sewer
Water Public
Architectural Style Traditional
Level or Stories 2
Additional Building Above Grade, Below Grade
New Construction N
Schools
School District Baltimore County Public Schools
Others
Senior Community No
Tax ID 04131308001990
Ownership Fee Simple
SqFt Source Assessor
Special Listing Condition Standard
Read Less Info
Want to know what your home might be worth? Contact us for a FREE valuation!

Our team is ready to help you sell your home for the highest possible price ASAP

Bought with James A Spencer • Coldwell Banker Realty
"My job is to find and attract mastery-based agents to the office, protect the culture, and make sure everyone is happy! "







