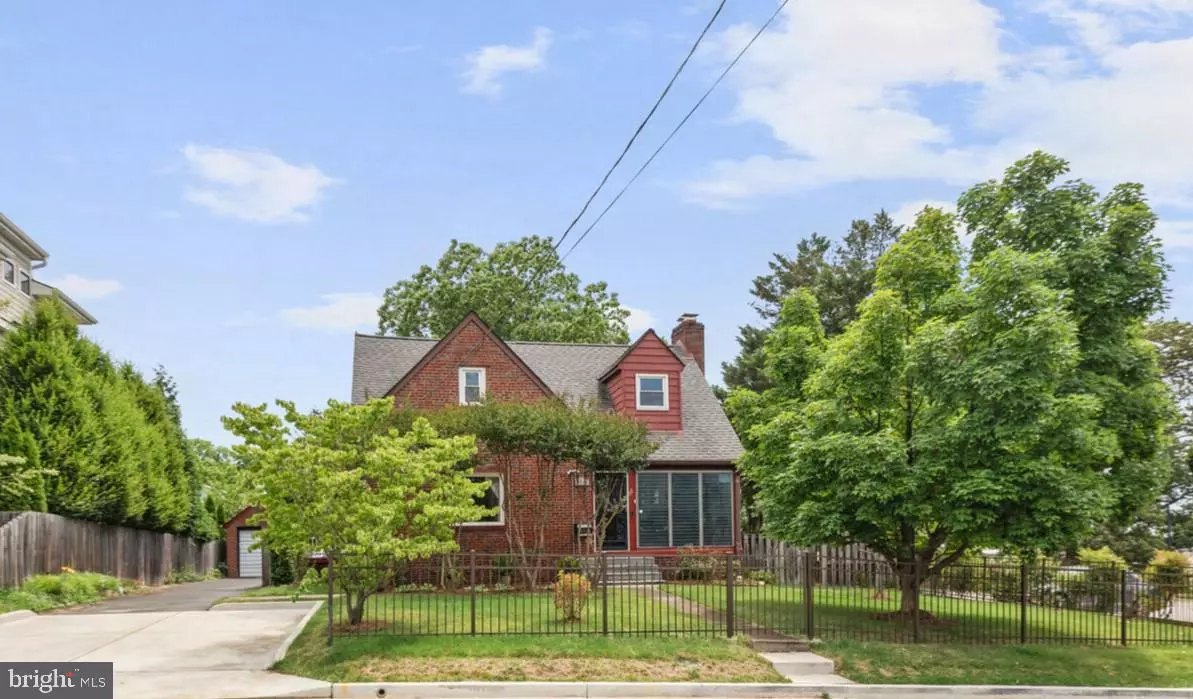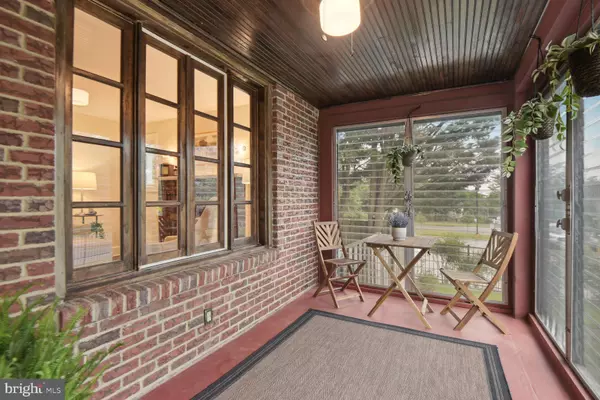$1,090,300
$999,000
9.1%For more information regarding the value of a property, please contact us for a free consultation.
4 Beds
3 Baths
3,026 SqFt
SOLD DATE : 09/06/2023
Key Details
Sold Price $1,090,300
Property Type Single Family Home
Sub Type Detached
Listing Status Sold
Purchase Type For Sale
Square Footage 3,026 sqft
Price per Sqft $360
Subdivision Ashton Heights
MLS Listing ID VAAR2034650
Sold Date 09/06/23
Style Cape Cod
Bedrooms 4
Full Baths 2
Half Baths 1
HOA Y/N N
Abv Grd Liv Area 2,345
Originating Board BRIGHT
Year Built 1932
Annual Tax Amount $1,090,300
Tax Year 2023
Lot Size 8,947 Sqft
Acres 0.21
Property Description
CHARMING CAPE COD - Close to EVERYTHING!! Live in Ashton Height’s for under a million dollars! If there is a better location in Arlington, we can't imagine what it is. This fairytale four bedrooms, two-and-a-half-bath brick home, tucked on a quiet street in the enviable Ashton Heights neighborhood, will enchant you from the start.
You'll love the home's bright and open first level, offering plenty of space for entertaining or everyday family living. Stunning renovations such as stylish, fresh paint and new (2022) Andersen windows are expertly juxtaposed by classic touches such as crown molding and hardwood floors. The formal living room is cheerful and inviting - you'll love the brick-surround wood-burning fireplace and windows overlooking the home's jalousie-windowed front porch. French doors lead from the living room to a spacious separate dining room - the perfect space for entertaining due to easy access to the living room and kitchen.
The renovated eat-in kitchen features stainless steel appliances, a deep sink, and gracious granite counters for optimal meal preparation. A large pantry will provide ample space for all your non-perishables procured from the nearby Trader Joes' or Whole Foods. This level also offers a coveted first-floor bedroom and full bath featuring a jacuzzi tub and stylish vessel sink.
You will be amazed at all of the space the second-floor offers. In addition to the Primary Bedroom, there are two additional huge bedrooms, each offering its own dose of charm with dormers, built-ins, reading nooks, and even a Harry Potteresque hideout/zoom learning space. The layout of this home offers the rare opportunity for you to have bedrooms for all of your kids upstairs while you enjoy the peace and quiet of your bedroom on the main level.
The lowest level features upgraded new waterproof-scratchproof flooring and freshly painted walls, offering space for everything. The recreation room provides ample sitting space and the perfect spot for your widescreen TV for family nights, and the adjoining playroom will be the ultimate spot for Lego building or crafts. An additional room can be a bedroom, gym, or office. Easy egress from this level would make this the ideal space for a work-from-home area or a client-based home business. With such abundant square footage and this level's half bath, you could easily convert the space into an in-law or au pair suite. A laundry area and abundant storage space complete this level.
There is something for everyone in the sizable backyard. Add your custom gate to create your fully fenced-in yard for Fido. There is a large patio for grilling, lounging, and entertaining. A gardener's or nature lover's dream, the yard encompasses Magnolias and Crepe Myrtle trees, a wonderful zen garden, and a grassy lawn for your kids to play. There is even a detached two-car garage and two storage sheds. And, with such a large lot, there is plenty of space to grow your home.
You'll love your new neighborhood, full of friendly, welcoming neighbors who you'll enjoy socializing with at family community events in either the Ashton Heights neighborhood or the nearby Lyon Park Community Center. You'll be within walking distance of urban centers offering shopping, dining, and cultural events. You'll have easy access to Route 50, and it will be a short drive to DC, the Pentagon, Amazon's new National Landing headquarters, and Reagan Airport. Snatch this one up now and savor the summer days in this remarkable home.
Location
State VA
County Arlington
Zoning R-6
Rooms
Basement Full
Main Level Bedrooms 2
Interior
Interior Features Dining Area, Floor Plan - Traditional, Window Treatments, Wood Floors
Hot Water Natural Gas
Heating Hot Water
Cooling Central A/C
Fireplaces Number 1
Fireplaces Type Mantel(s), Wood
Equipment Dishwasher, Disposal, Dryer, Microwave, Refrigerator, Stove, Washer, Water Heater
Fireplace Y
Appliance Dishwasher, Disposal, Dryer, Microwave, Refrigerator, Stove, Washer, Water Heater
Heat Source Natural Gas
Laundry Basement
Exterior
Exterior Feature Screened
Garage Garage - Front Entry
Garage Spaces 2.0
Fence Decorative
Waterfront N
Water Access N
Accessibility None
Porch Screened
Parking Type Detached Garage
Total Parking Spaces 2
Garage Y
Building
Story 3
Foundation Block
Sewer Public Sewer
Water Public
Architectural Style Cape Cod
Level or Stories 3
Additional Building Above Grade, Below Grade
New Construction N
Schools
Elementary Schools Long Branch
Middle Schools Jefferson
High Schools Washington-Liberty
School District Arlington County Public Schools
Others
Senior Community No
Tax ID 18-083-003
Ownership Fee Simple
SqFt Source Assessor
Security Features Exterior Cameras,Smoke Detector
Acceptable Financing Cash, Conventional, FHA, VA
Listing Terms Cash, Conventional, FHA, VA
Financing Cash,Conventional,FHA,VA
Special Listing Condition Standard
Read Less Info
Want to know what your home might be worth? Contact us for a FREE valuation!

Our team is ready to help you sell your home for the highest possible price ASAP

Bought with Kristen Mason Coreas • KW United

"My job is to find and attract mastery-based agents to the office, protect the culture, and make sure everyone is happy! "







